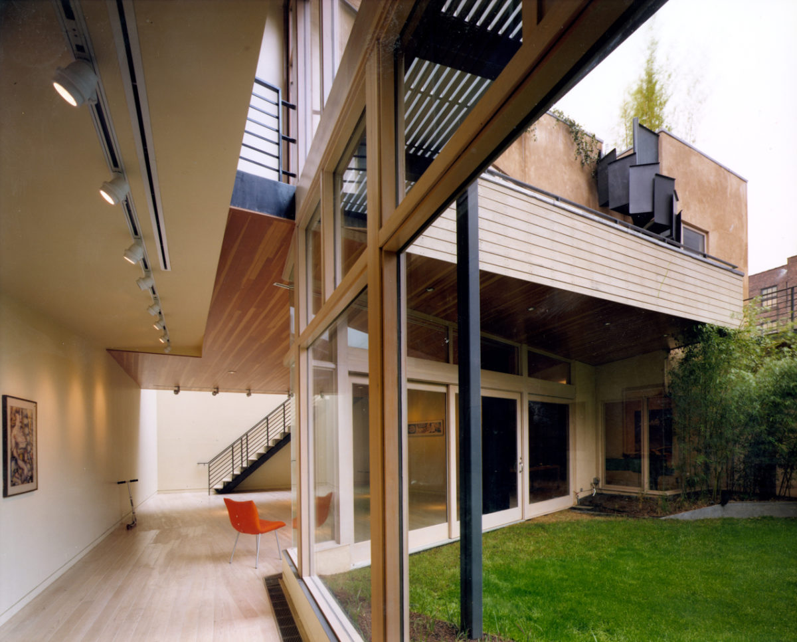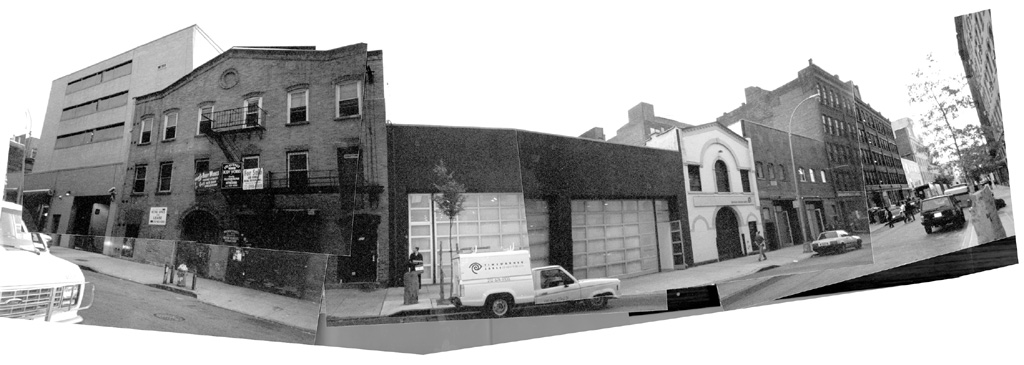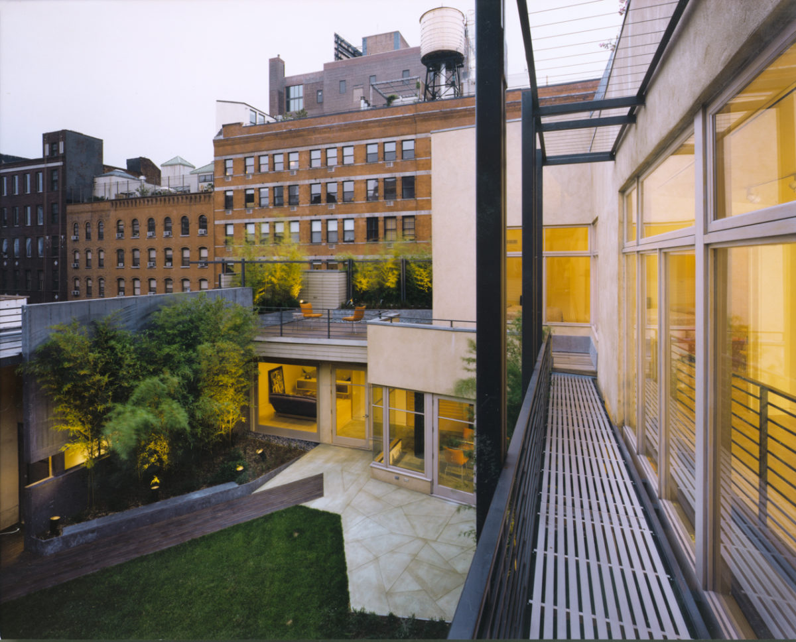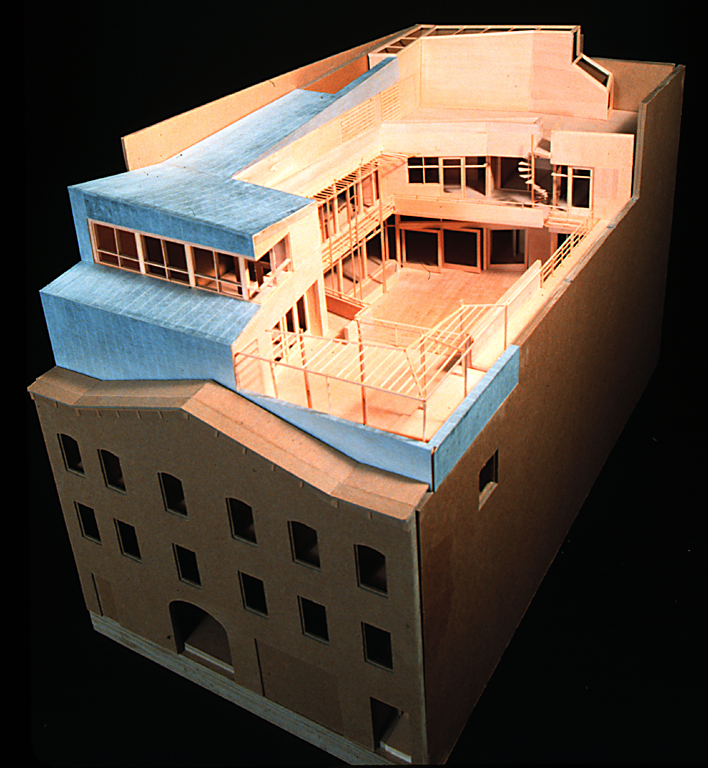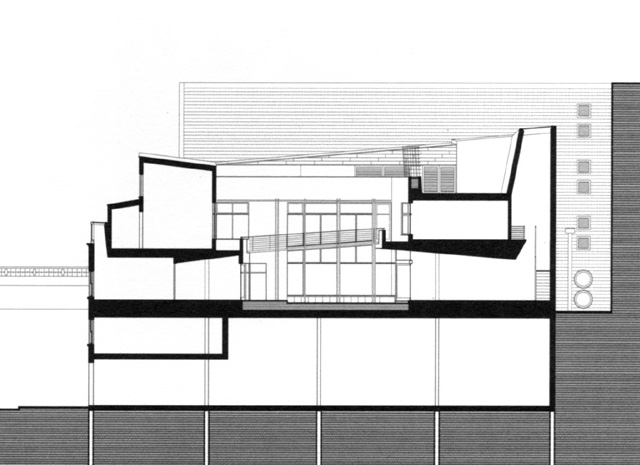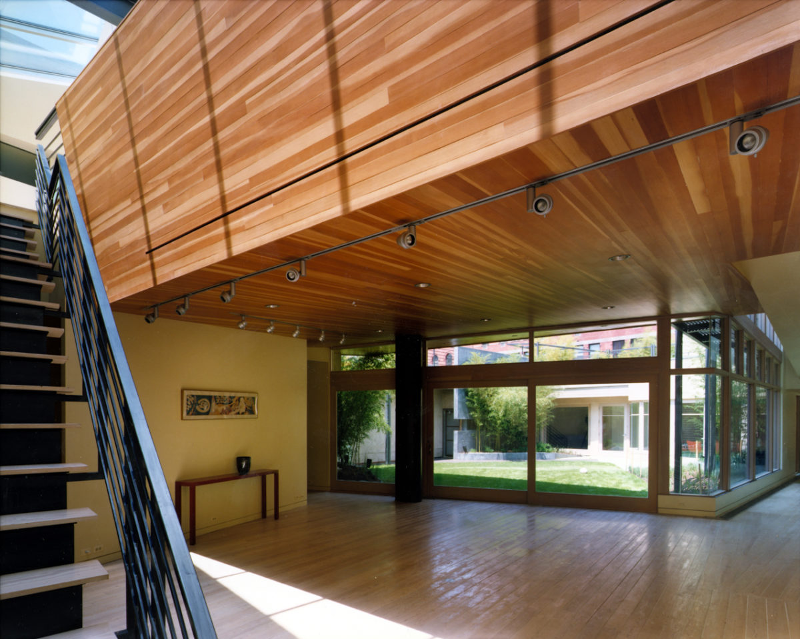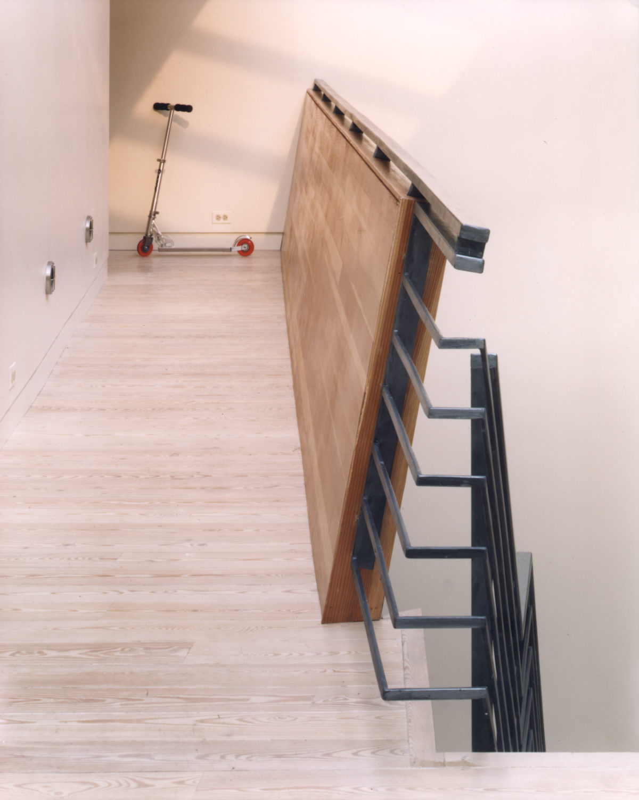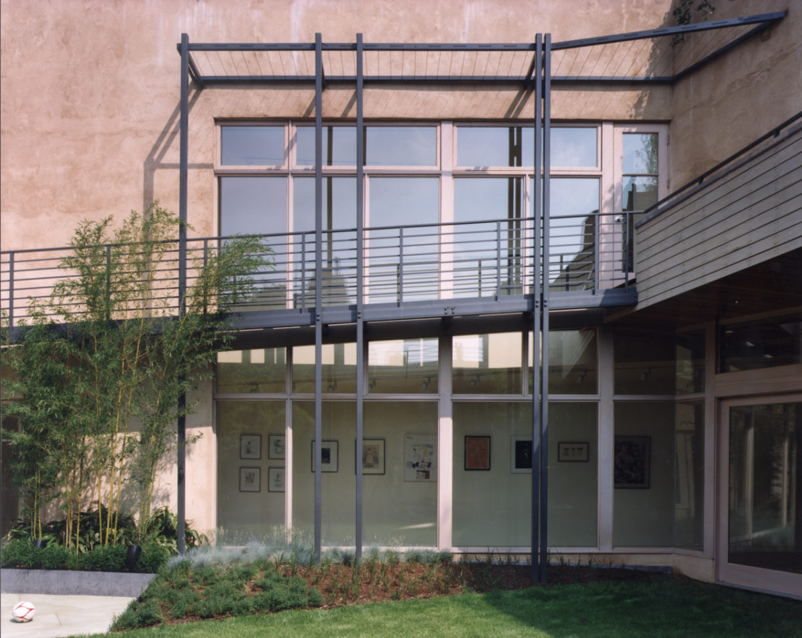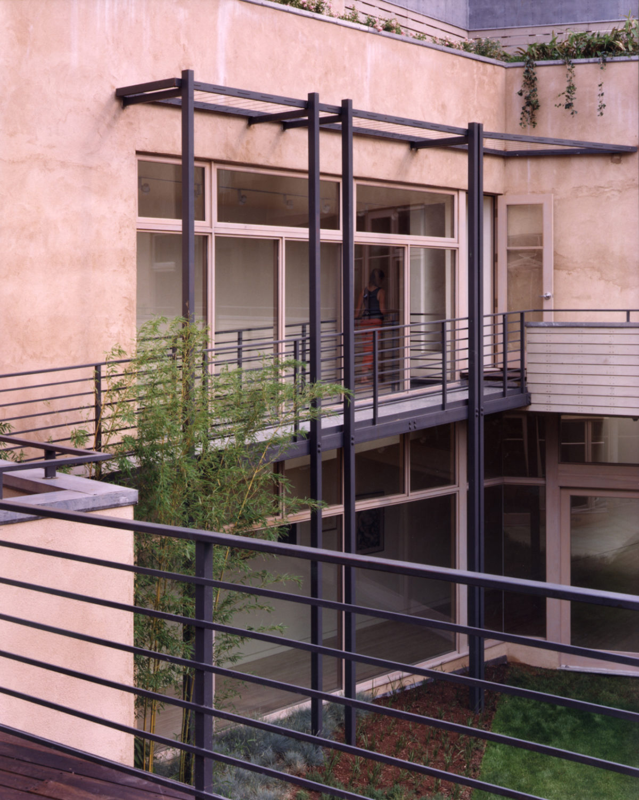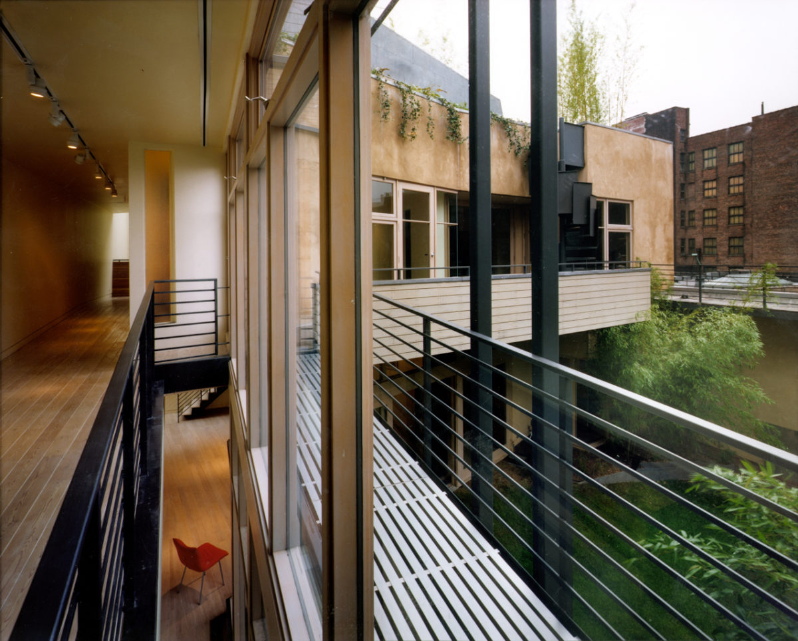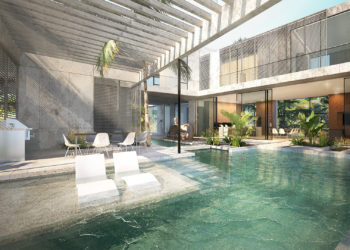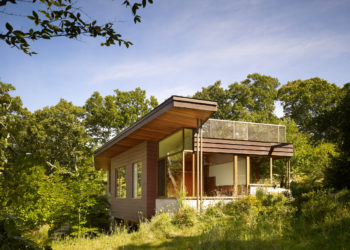West 22nd Street Penthouse
New York, New York
This project started with an old brick building just yards from Manhattan’s planned but then-unbuilt High Line. Our client, a restauranteur and a Knicks fan, wanted a contemporary home in historic Chelsea, plus space for ground floor retail and second floor residential tenants. Historic guidelines required that we keep the façade. Everything else on the 50-foot by 100-foot lot was demolished. The design doubled the number of stories of the original building. The residence, on the top three floors, weaves together sculptural form and multi-level courtyards with a latticework of catwalks and trellises. Each interior space relates to this interior progression, as well as to the landscape of the courtyard and the temporality of the sky.
In places the façade is fully engaged in the definition of interior space; at other points the façade is detached and becomes an object – a kind of relic that reflects the passing of time. The garden permeates the design: Our intent was to make an aperture for daylight to illuminate the interiors and through which occupants connect visually to the home’s layered spaces. Each floor of the house has spaces for sitting, recreation or taking in views of the skyline; an interconnected deck runs the length of the second floor; and a garden and basketball court occupy the third level.
Adaptive reuse—the preservation of buildings by altering their function—has been taken to the limit in what was once a light-industrial building in Manhattan’s Chelsea district…Within, architect Charles Rose inserted a double-height retail space and, above that, an almost 5,000-square-foot private home, its C-shape surrounding—incredibly—a lawn.
The architects gutted the old structure and wrapped the new multilevel residence—which sits above the ground floor retail space and second story rental unit—around a central garden. All views are ultra-urban yet surprisingly serene, with plenty of green to go around.
Marc Kristal, Dwell, Jan/Feb 2004
The house, occupying the uppermost stories, begins on the third floor. Approach is by a long interior stair from the street that, at the top, opens into a garden; the house wraps around on three sides.
