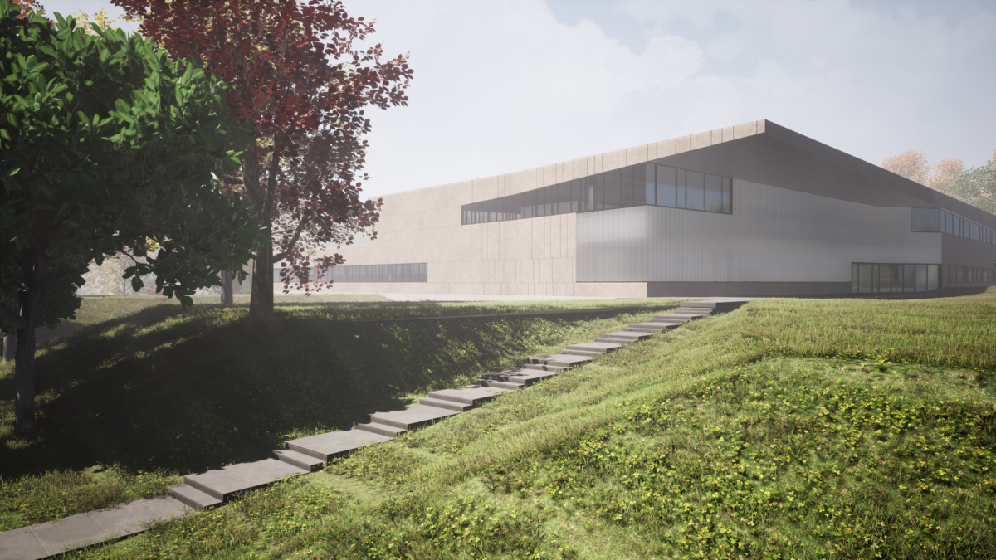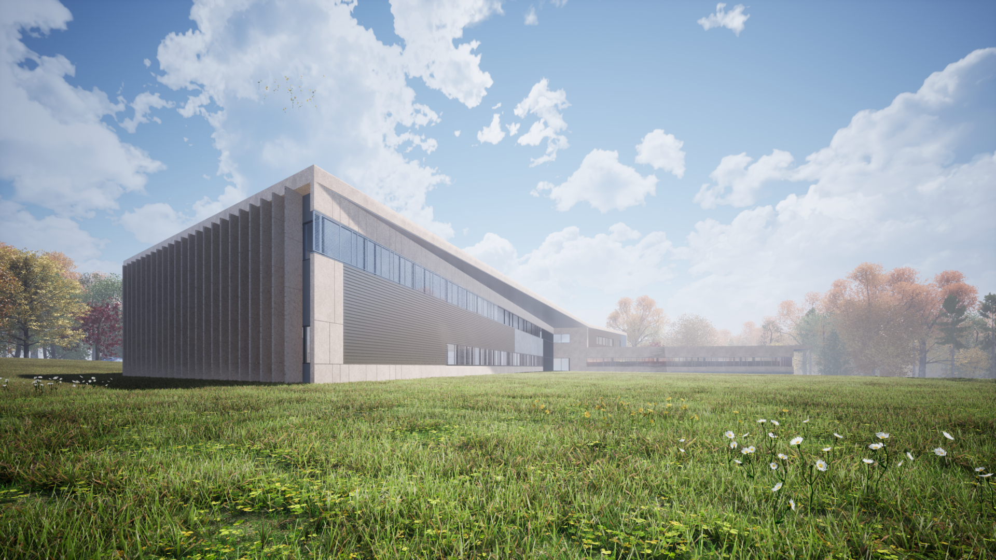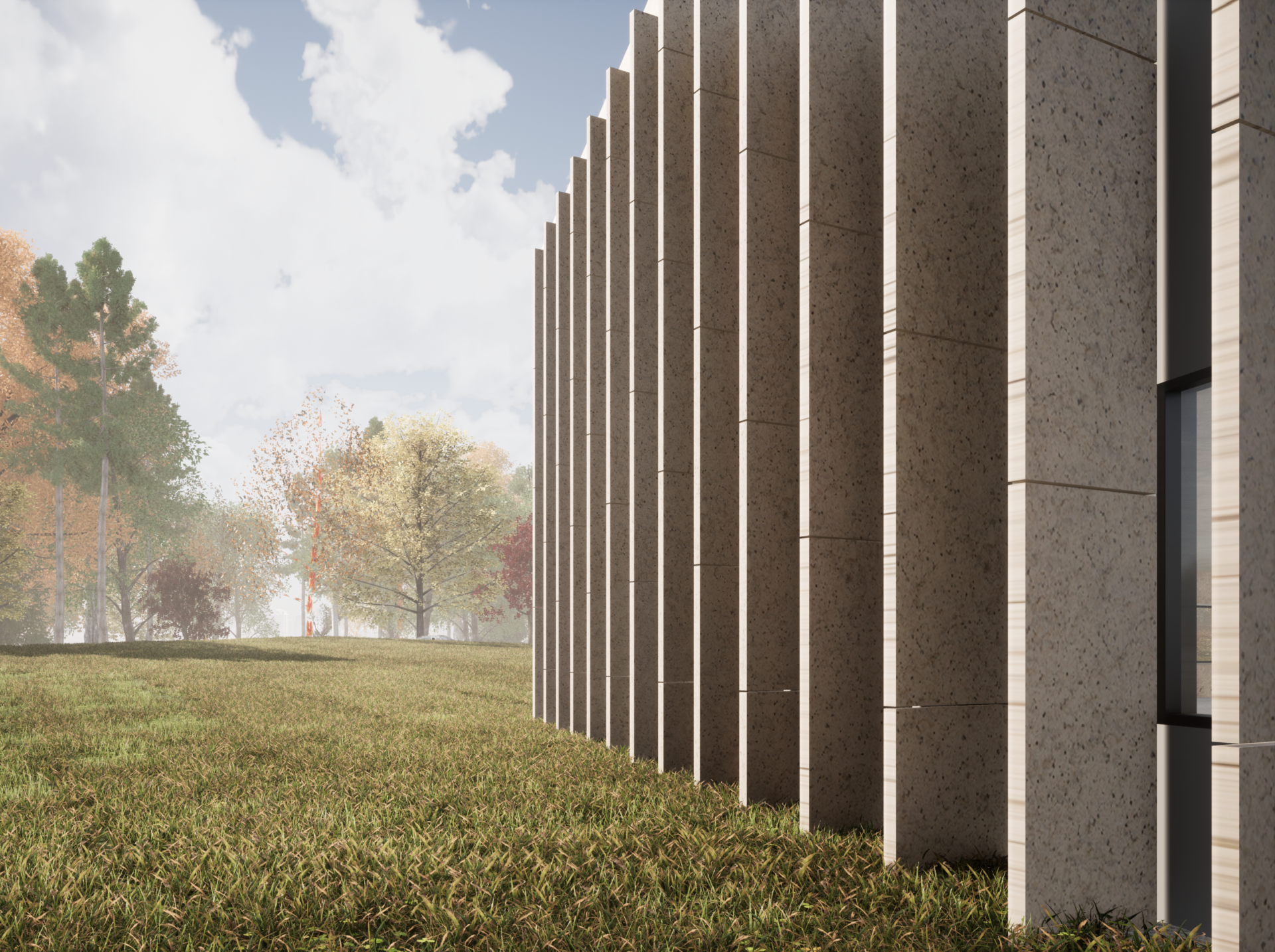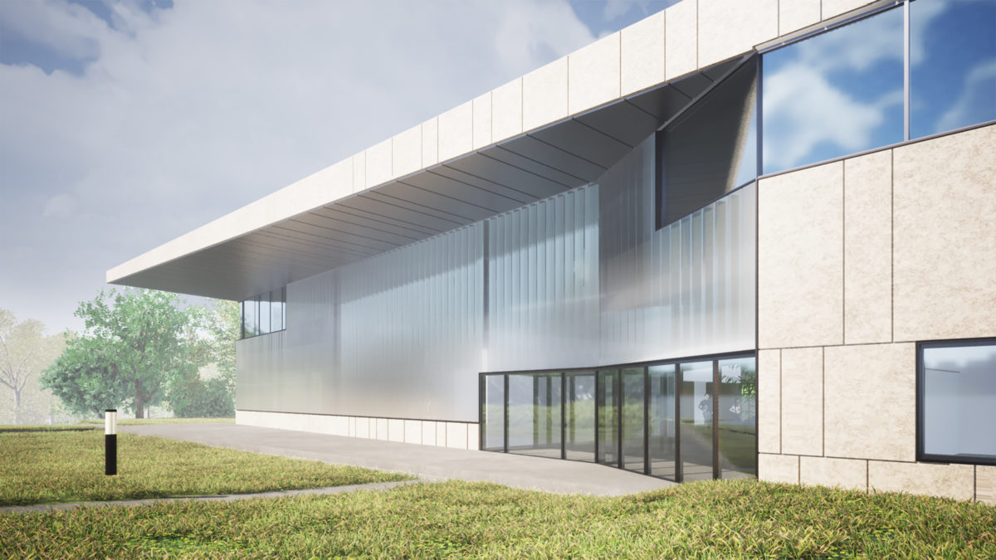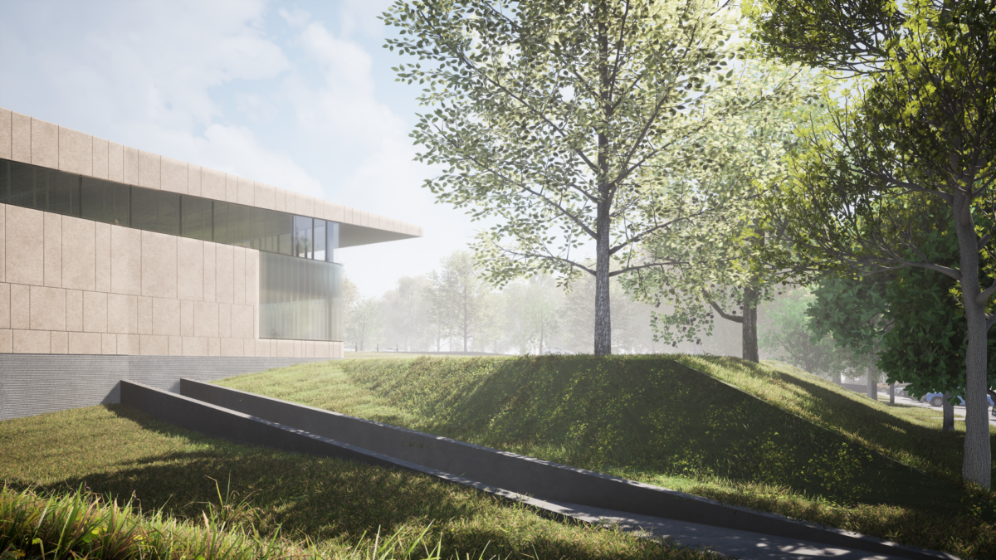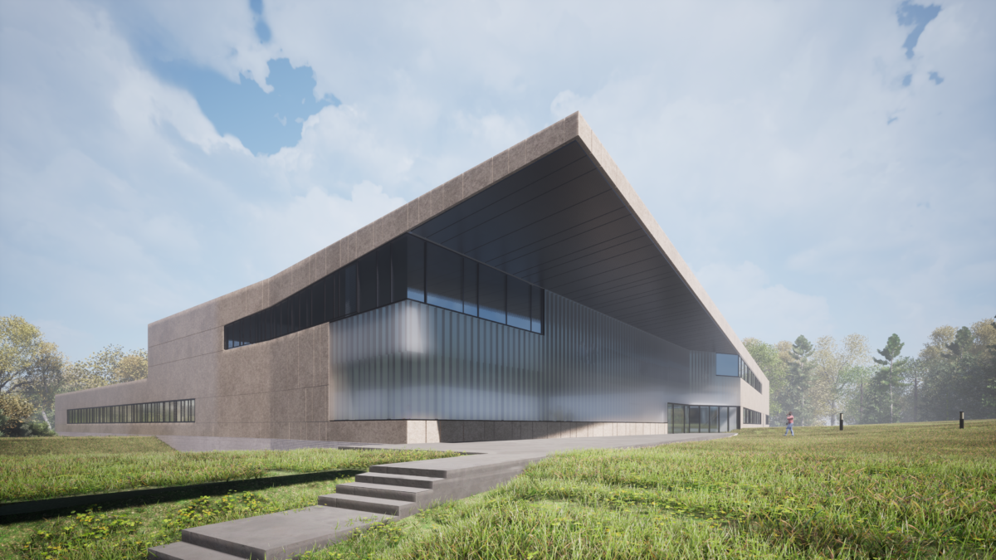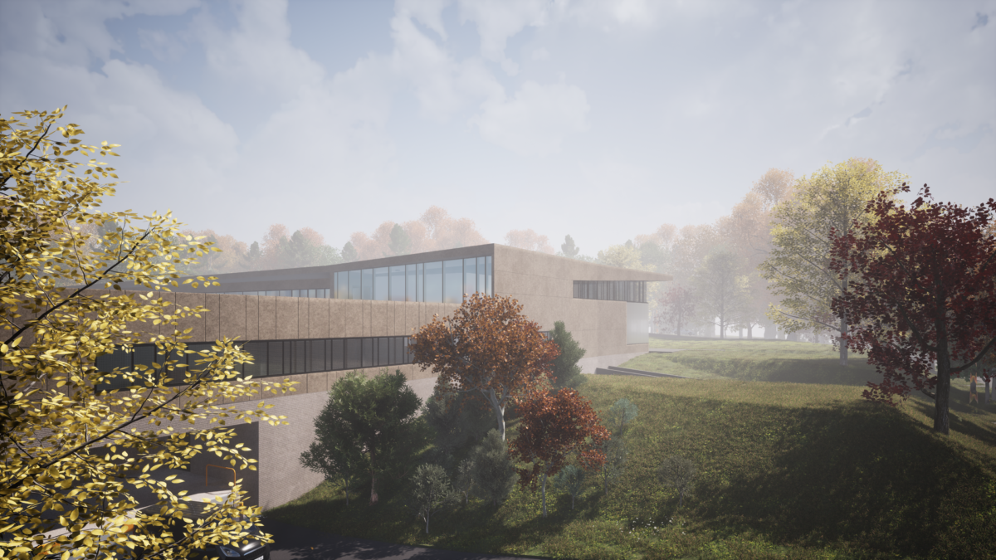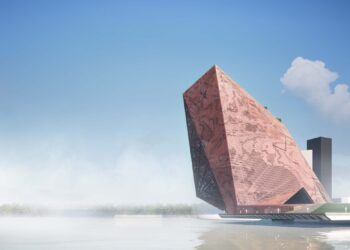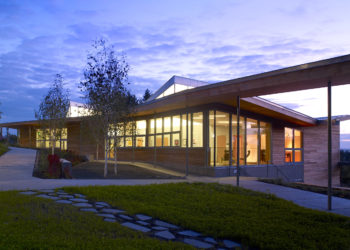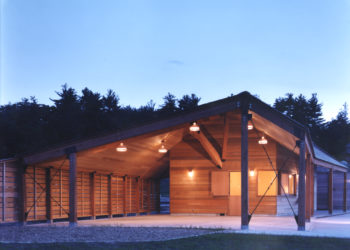Pease Federal Offices: Net-Zero Carbon Building
Pease International Tradeport, Portsmouth, New Hampshire
A 60,000-square-foot federal building at now-closed Pease Air Force Base is one of two commissions Charles Rose Architects won from the U.S. General Services Administration’s Design Excellence Program, which selects leading firms to create innovative and contemporary works of public architecture. The building, sited on 11.6 acres at the old B-52 bomber base, incorporates energy-saving strategies that make it one of the greenest federal buildings. The project is designed to LEED Platinum standards and to generate through renewable sources on site the energy that it requires for lighting, heating and cooling, and other energy-intensive features.. Like our other commission under the Design Excellence Program—a port of entry on the U.S.- Mexico border—our office design seeks to balance competing needs for security and openness.
…In the architecture for the office of the future, everything is mutable. Nothing is fixed, not even the exterior skin of the office building, which changes with the weather…
Bruce Nussbaum, writing about Charles Rose Architects “Offices that Spark Creativity,” BusinessWeek, 2000
The project includes many sustainable features to achieve net-zero carbon emissions: chilled beam H.V.A.C. system; daylight dimming system; solar hot water system; 48 geothermal wells and photovoltaic array.
Two stories, 60,000 SF, with secure offices for federal employees; also planned to house Social Security Administration and I.R.S. offices to serve the public.
