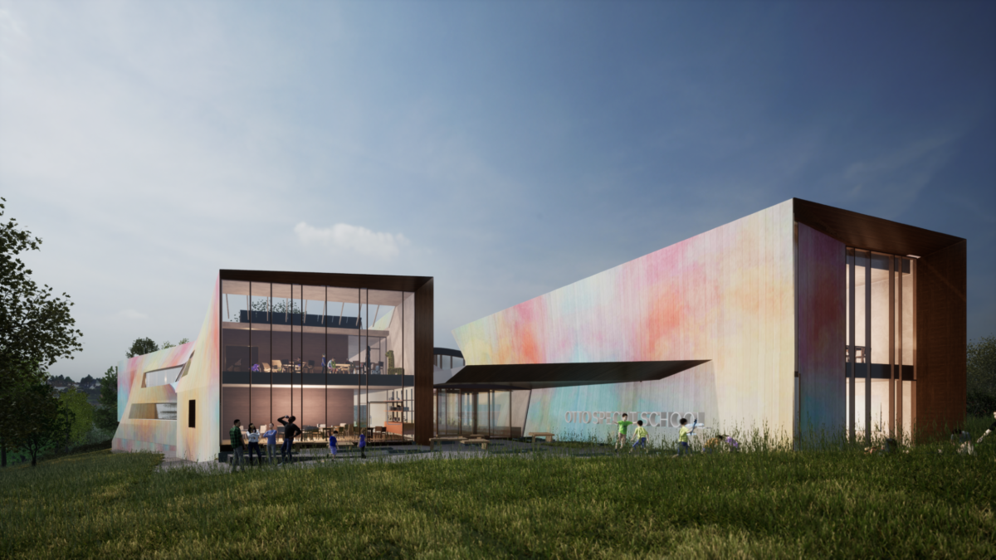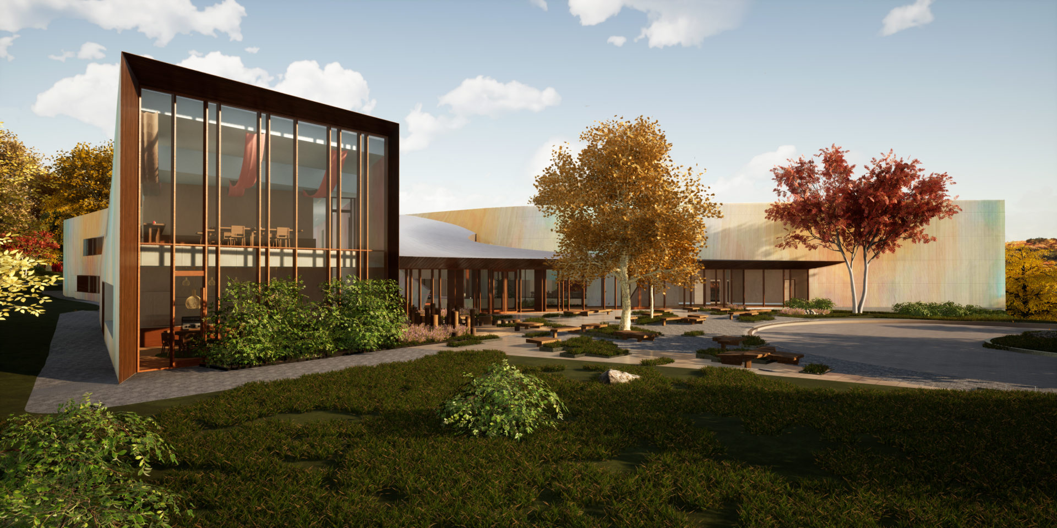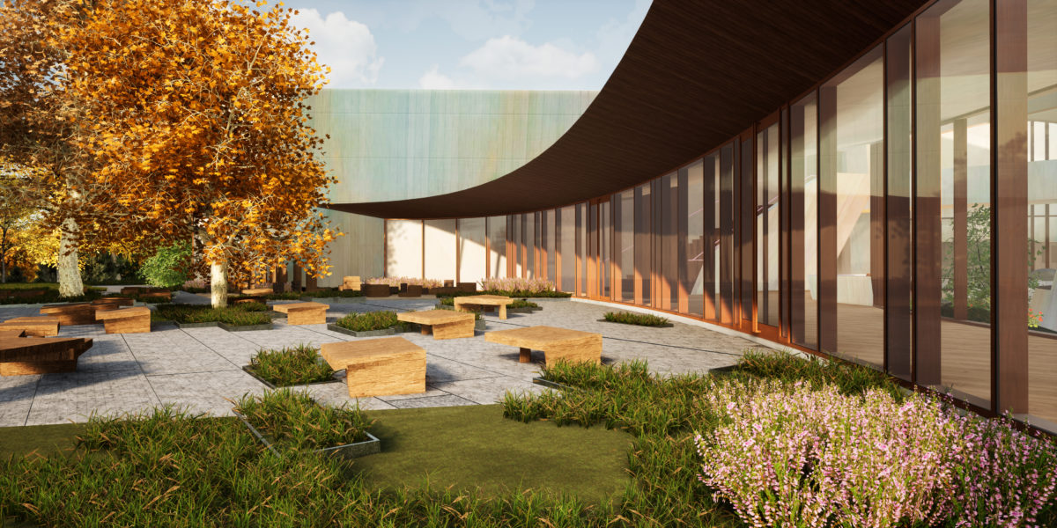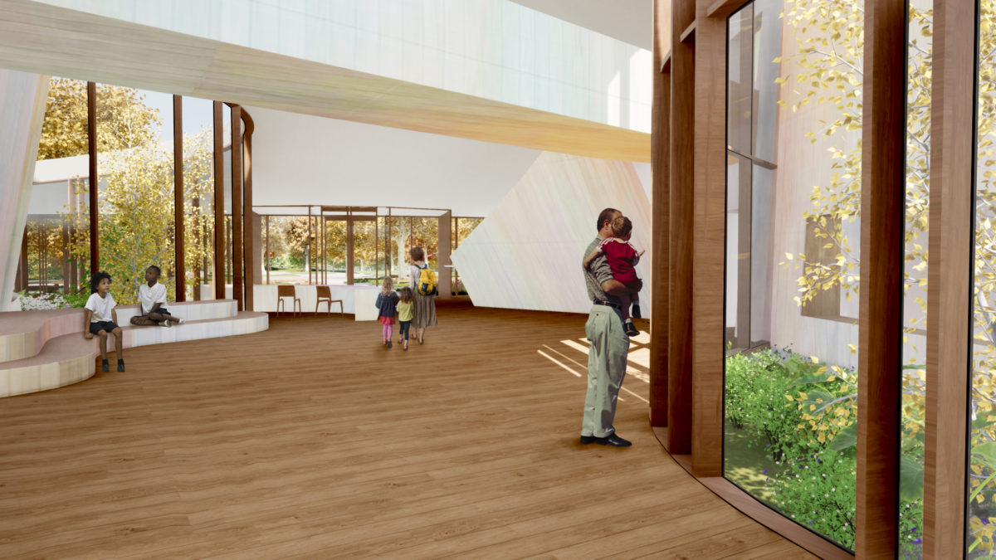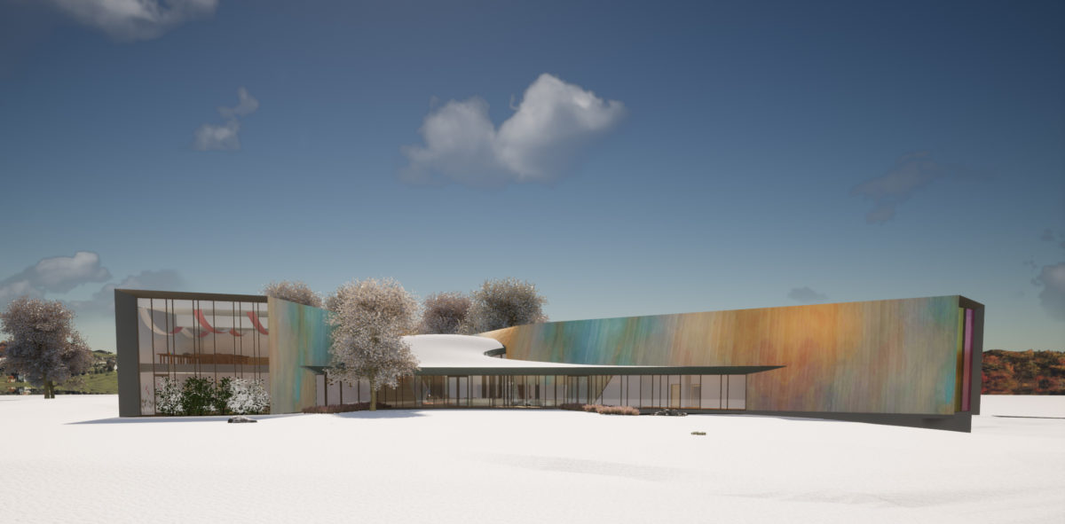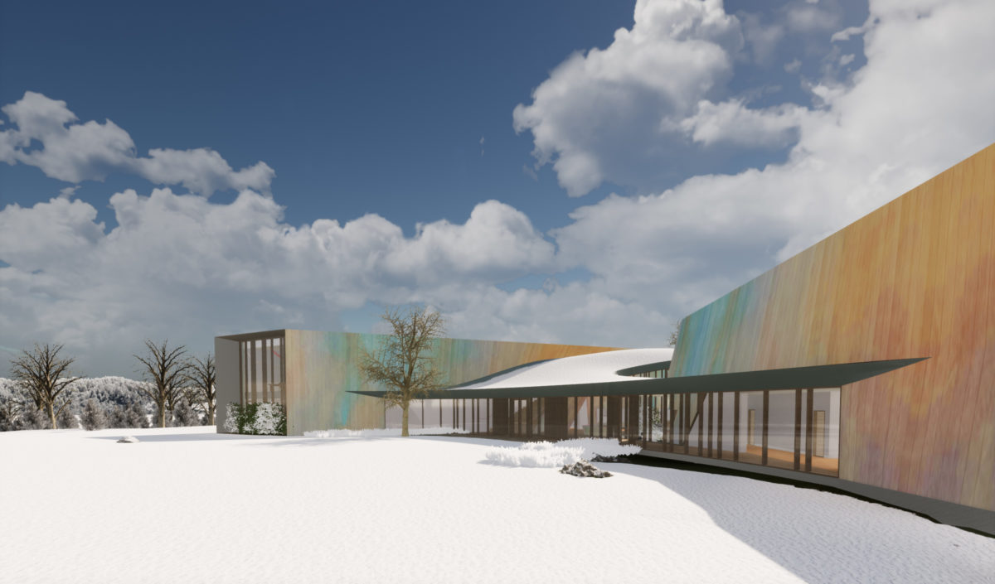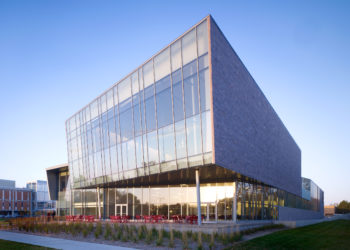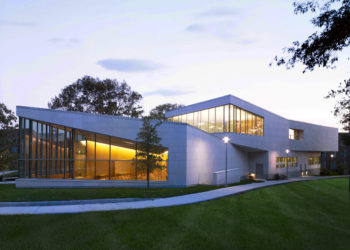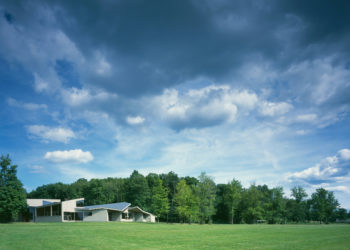Otto Specht School
Chestnut Ridge, New York
The Otto Specht School offers an academic and artistic Waldorf School curriculum to students with learning disabilities and developmental delays. Part of the nonprofit Threefold Educational Foundation community, the K-12 school is sited atop a wooded slope at a juncture of a natural woodland, an organic farm, a home for elders and community gardens. Designed as a zero net energy building, the planned volumes are curved and attenuated, stretching voluminously over the landscape and infusing the environment with movement.
Organized into two wings, the design merges architectural space with light, landscape, and color, in part to enhance the unusual pedagogy of the school. The design heightens the sense of place and fosters the sense of community and the nuanced nature of an individually responsive program. The building will also support a program for young adults over 21 in a program that focuses on vocational skills.
A prismatic use of color — in cladding, glazing and interior surfaces, for example — is based in an aspect of the curative approach of color therapy that the school provides to students. Transparent layers of color ebb and flow across the exterior and interior surfaces. The diffuse quality of the polychromatic hues, in turn, dematerializes the form so it is at once solid and light. Luminous, colored-glass panels also punctuate the façade, creating a kinetic ever-changing experience of color within.
This K-12 Waldorf School for students with developmental delays and learning disabilities features specialized classrooms, a computer room, science lab, visual art spaces, a music room, library, performance and eurhythmy hall, vocational kitchen, therapy rooms and craft studios.
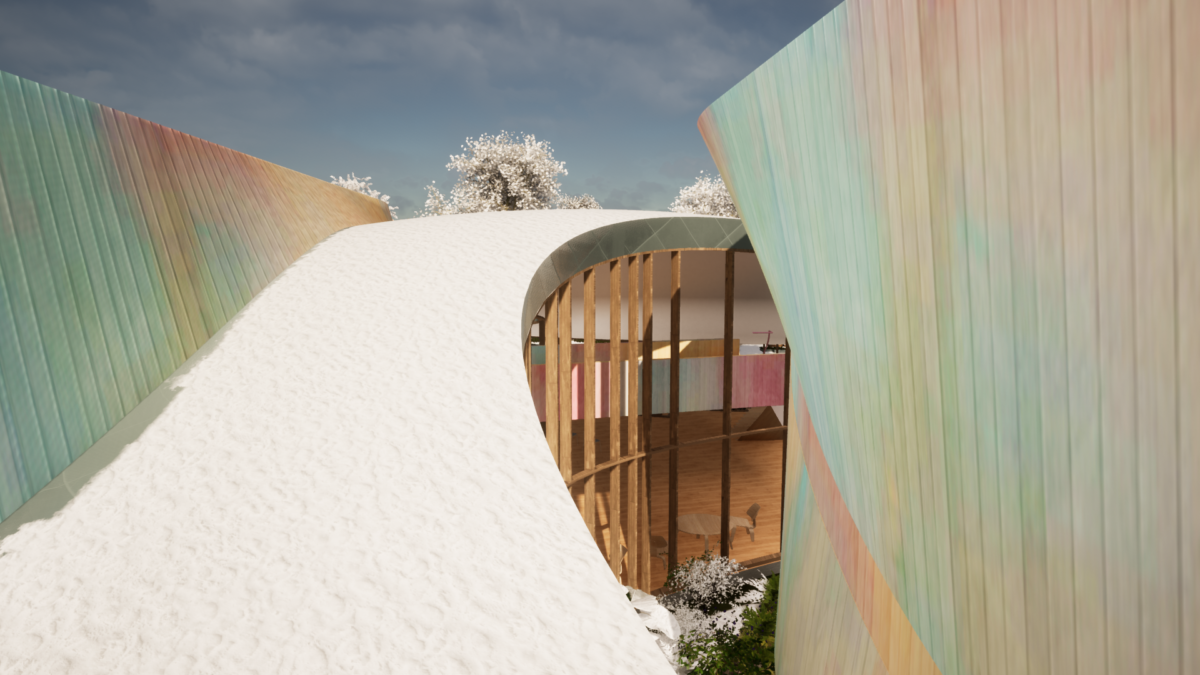
Painted walls are balanced by light, sound-absorptive materials within the classrooms, rendering a visually and acoustically comfortable environment. Soft light is filtered in through glass walls and windows that frame views and orient students within the building and site.
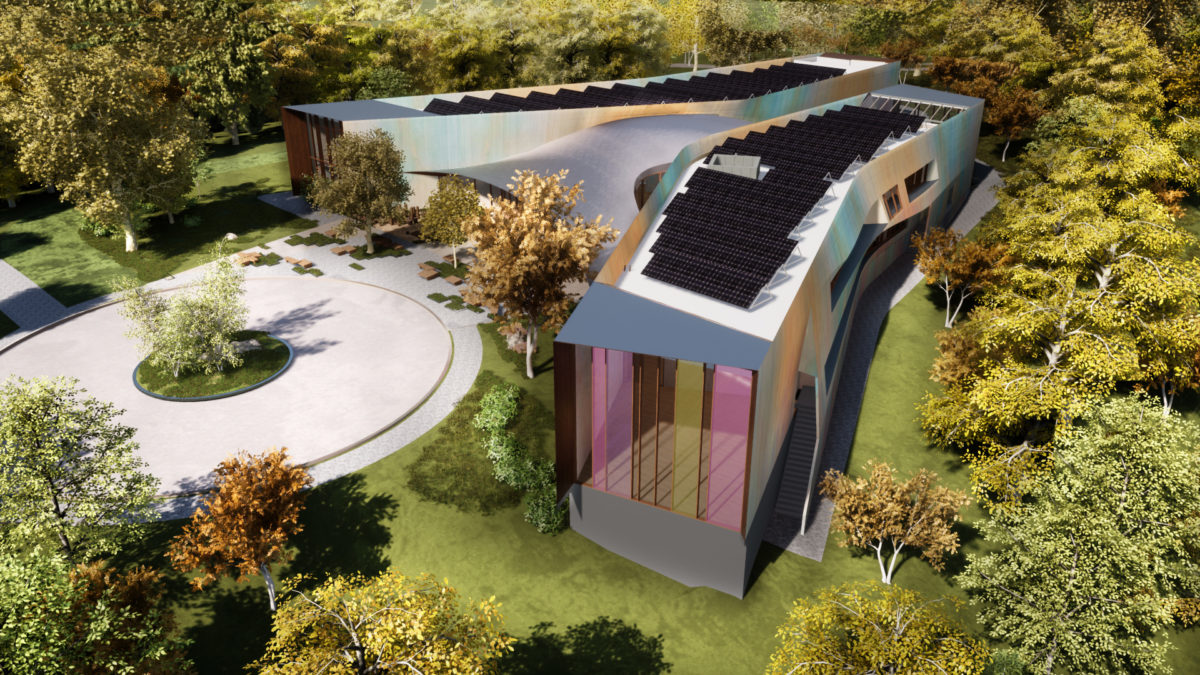
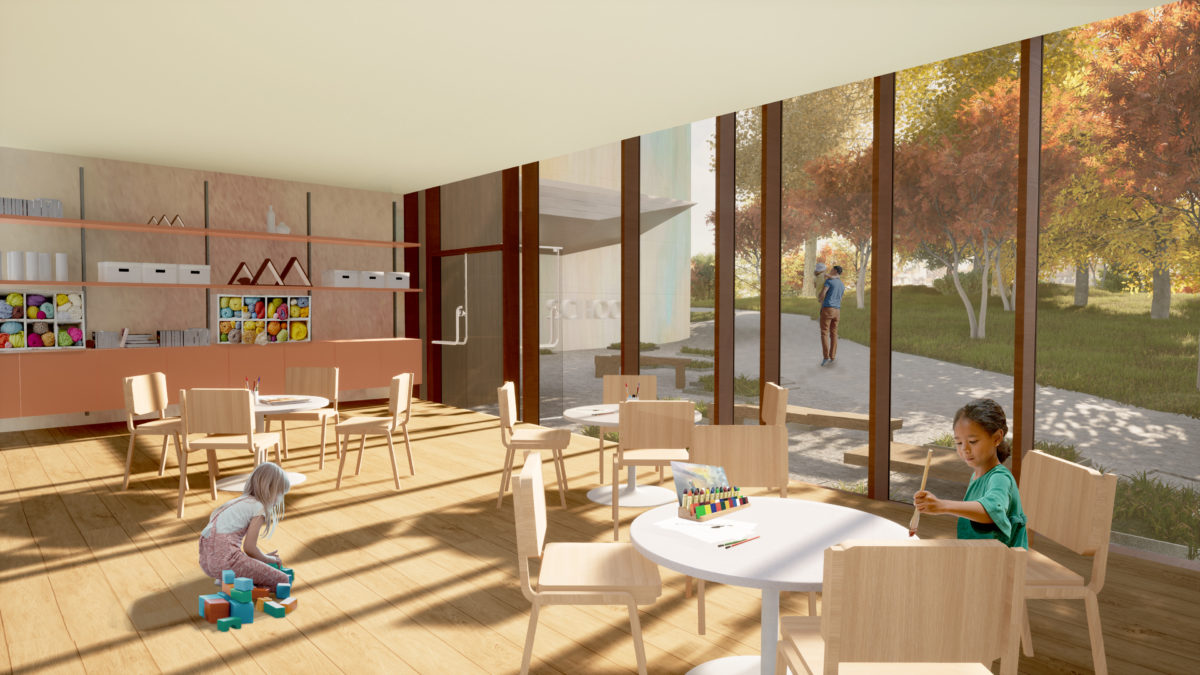
Classrooms are designed for individualized learning and small groups, while including breakout areas for sensory isolation.
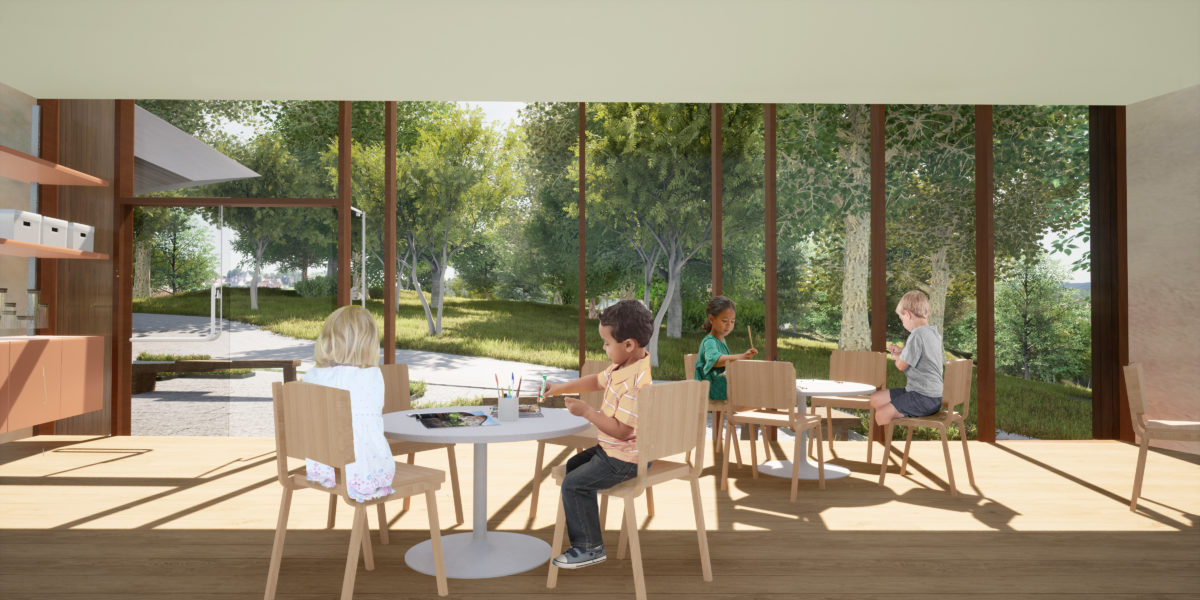
The design uses washes of color to imbue a sense of imagination and human scale. The palette carries into the school’s lobby and corridors, connecting the interior spaces to the landscape.
