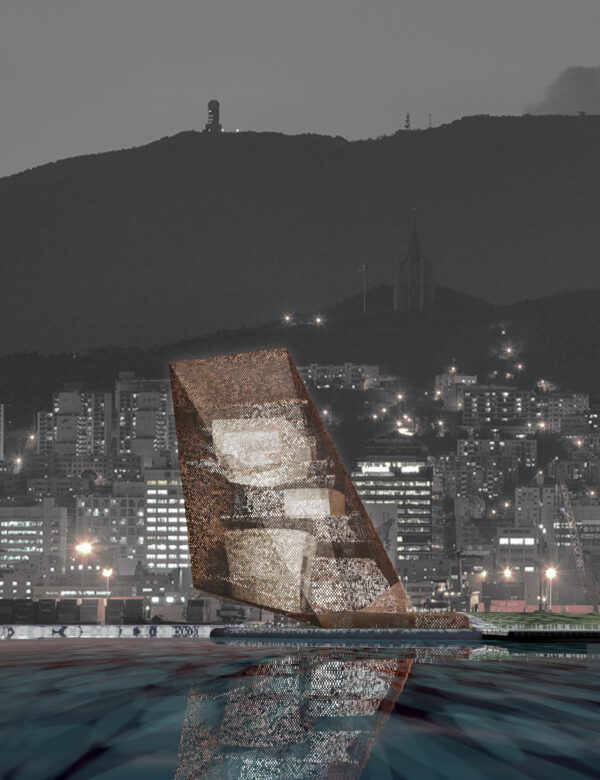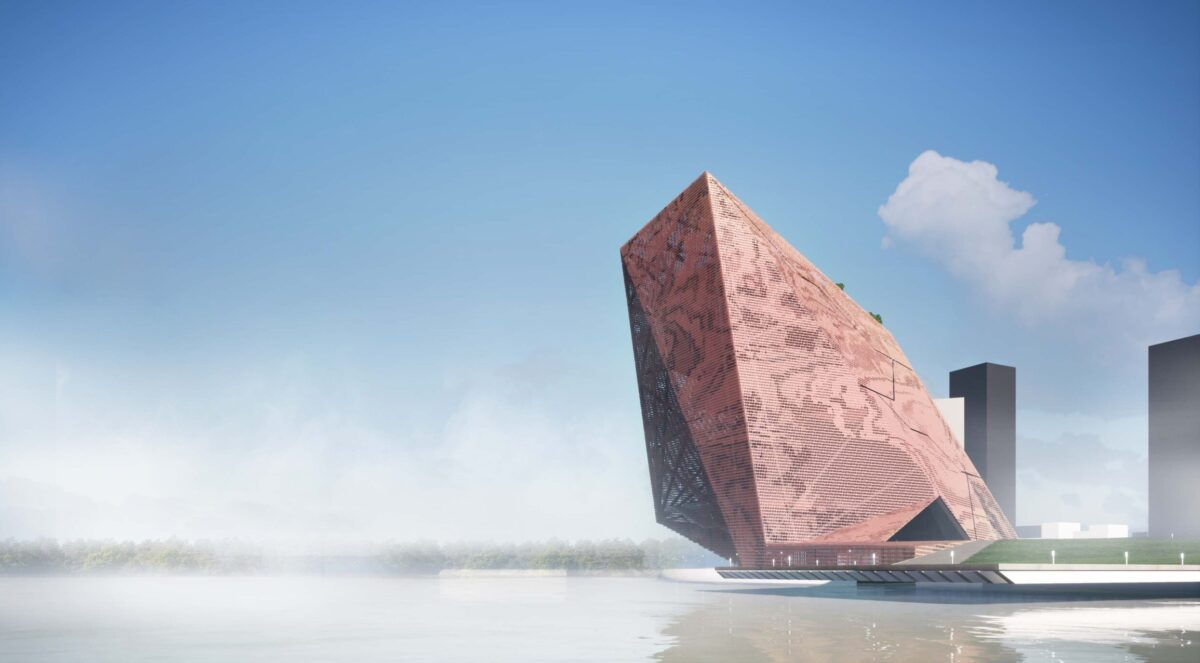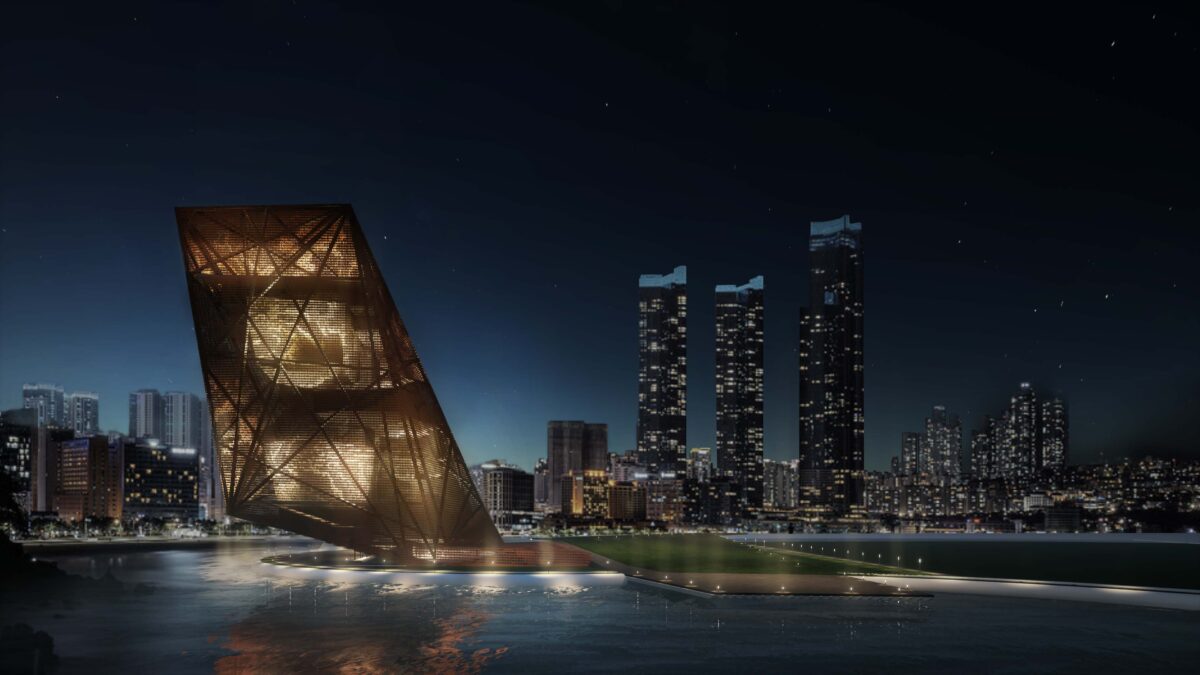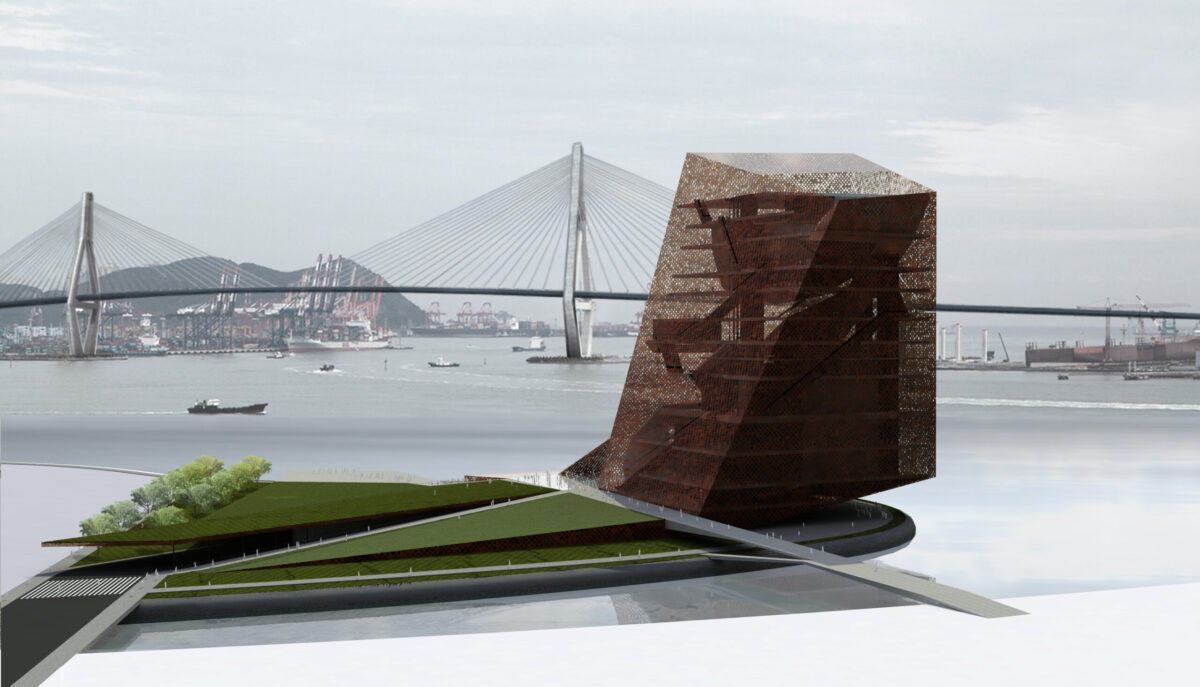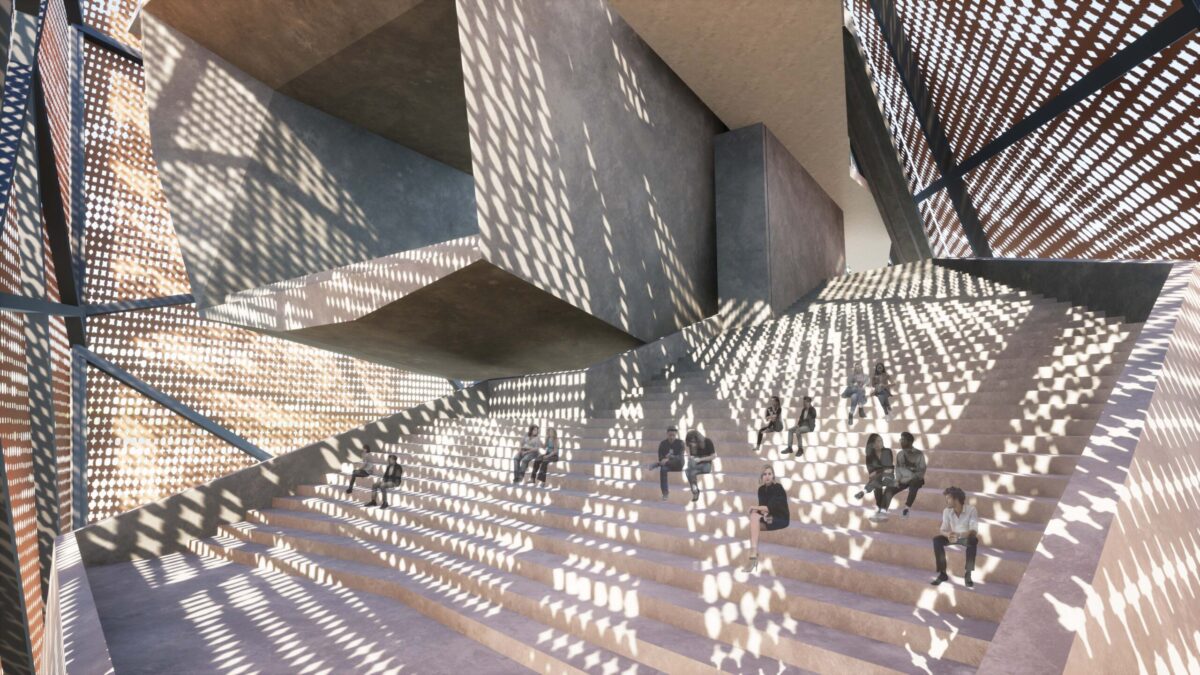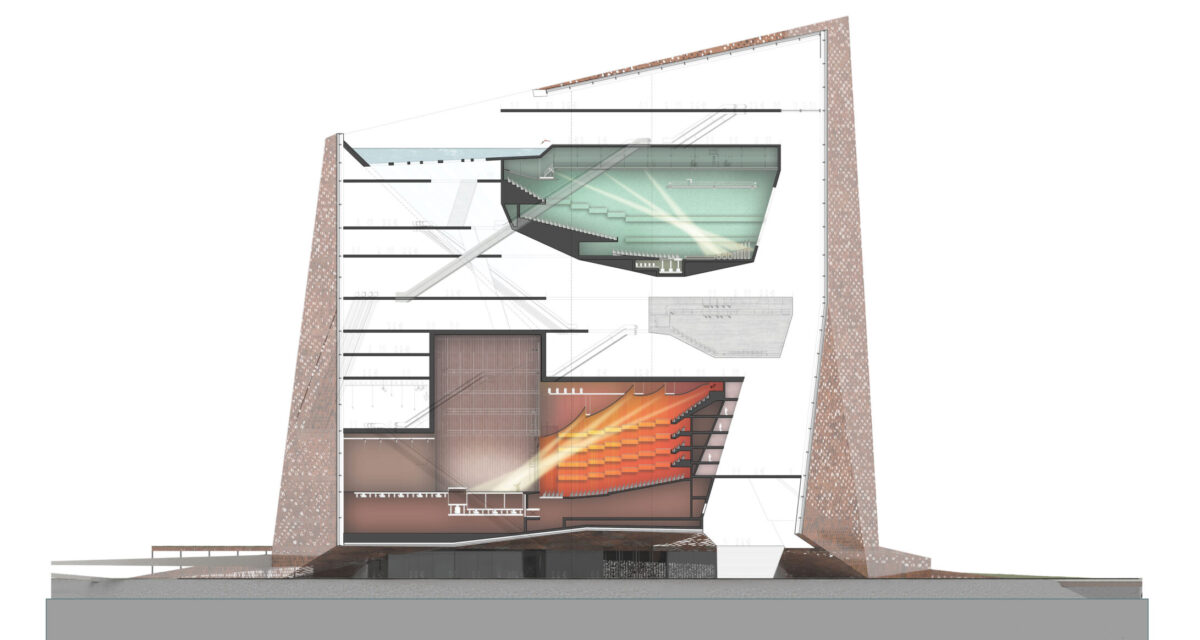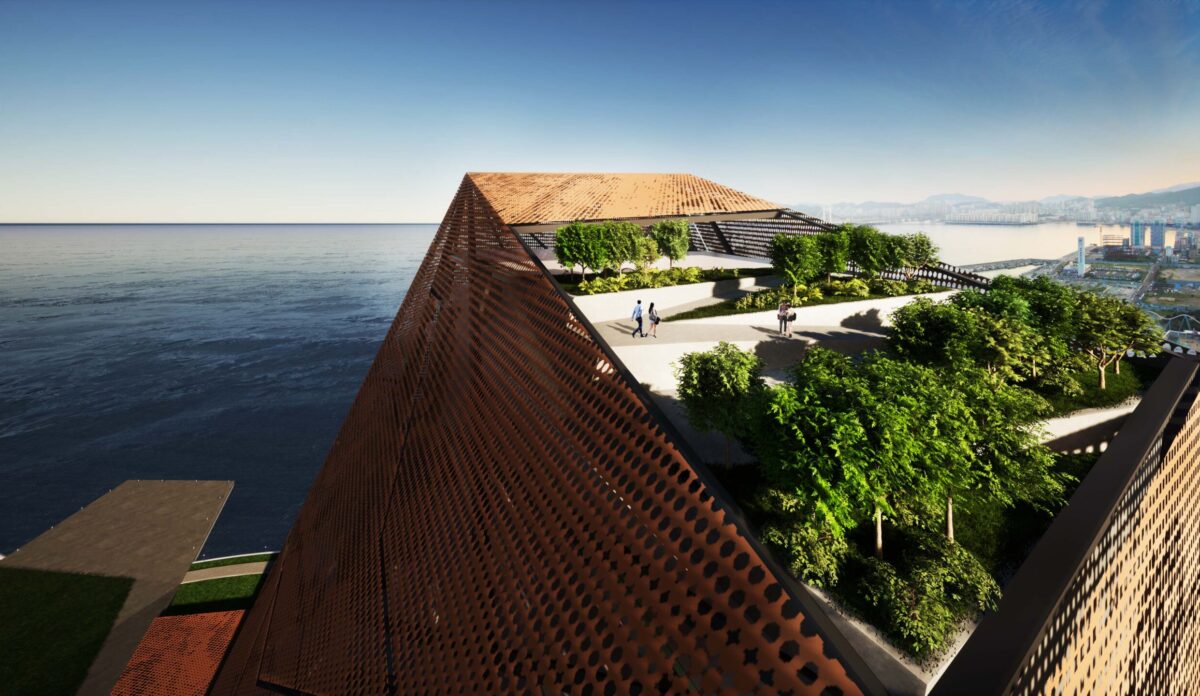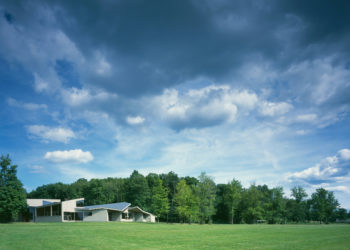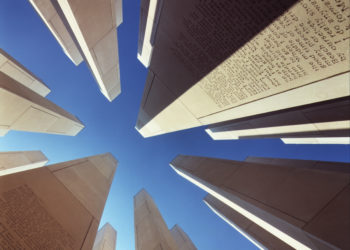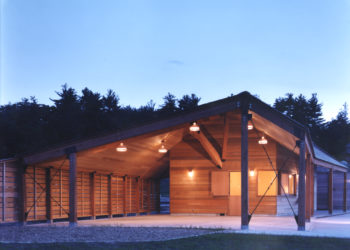Busan Opera House
Busan, South Korea
Our proposal creates an urban gesture that is grand in scale, embracing Busan’s international status, at the edge of a large open space, a gateway to the city at the scale of this large urban harbor. We have consolidated the program into a single structure, creating a monumental crystalline form. This monumentality is scaled to the city, the surrounding mountainous landscape, and the harbor. It is a counterbalance to the colossal ships and infrastructure which frame this maritime location. The program’s consolidation allows for the creation of a sizeable public space: a landscape at the water’s edge which is oriented to the harbor with a gently sloping lawn to the east. Like the scenic rocks that punctuate the seascape around Busan, especially the Orykudo Islands, the building emerges from the landscape and the harbor—a faceted landmark that not only energizes the surrounding environment but celebrates Busan’s rise. Formally, the building and landscape pay homage to Korea’s garden history. Rocks and their placement in the landscape are an essential element of Korean garden design. By placing this “rock” in the landscape we hope to create a public space for the city with symbolic significance.

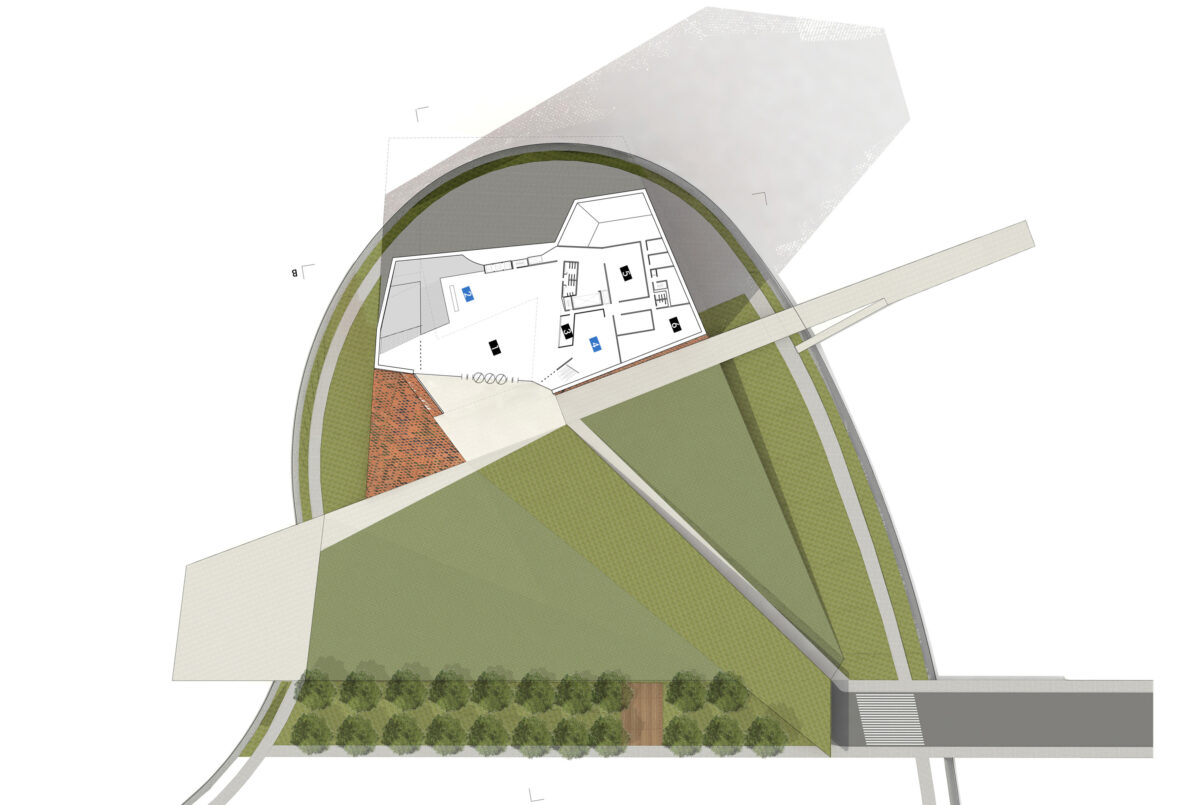
Social and recreational gathering is fostered by the design: a flexible expanse of lawn placed at the heart of the Marine Cultural District, flanked by the building and an allée of trees. Emerging from the ocean, it will be a verdant beacon to ships in the harbor: a threshold to the city. The sloping east plane and performance pier form an amphitheater that can seat thousands. At the top of the slope, above the vehicular access roads, a level area will serve as the location of art fairs and other gatherings. A bicycle rental shop at the north side of the sloped plane—in the allée of trees—allows visitors to navigate the island’s path system and the surrounding parks using an alternative mode of transportation.
We proposed perforated copper for cladding. This skin would, depending on the time of day, reveal the interior spaces, most dramatically at night, as crowds come for theater performances. Inside, the perforated skin would create generous amounts of ambient light and allow dramatic views. As it aged, it would become the color of the sea.
Our intent is to create a lively urban cultural center that increases artistic activity in the city. We have consolidated the program into one structure to create relationships between the venues, the artists, the visitors, and the city, that are new and unexpected. We believe the spaces’ dynamism will be accessible to everyone. The building is as much an experience as a destination.
In section, the two theaters are stacked above the opera house, and all three are visible simultaneously from the grand atrium: a soaring, cathedral-like space facing the harbor. We envision the grand atrium as a critical part of the public realm, an extension of the landscape into the structure. The theaters, opera café, gallery atrium, and other building destinations are accessible directly by elevator or more scenically by escalator—an allusion to the emerging and familiar cinema typology in Korea, where multiplexes are located at the top of shopping malls and accessed through atriums by
escalators.
A diagonal slot of space links the grand atrium, the gallery atrium, and the pool; this “slot” creates connectivity between the activities and venues of the building. In addition to all the necessary program elements for the Opera, we have provided other venues and amenities which will enhance the project as an urban destination.
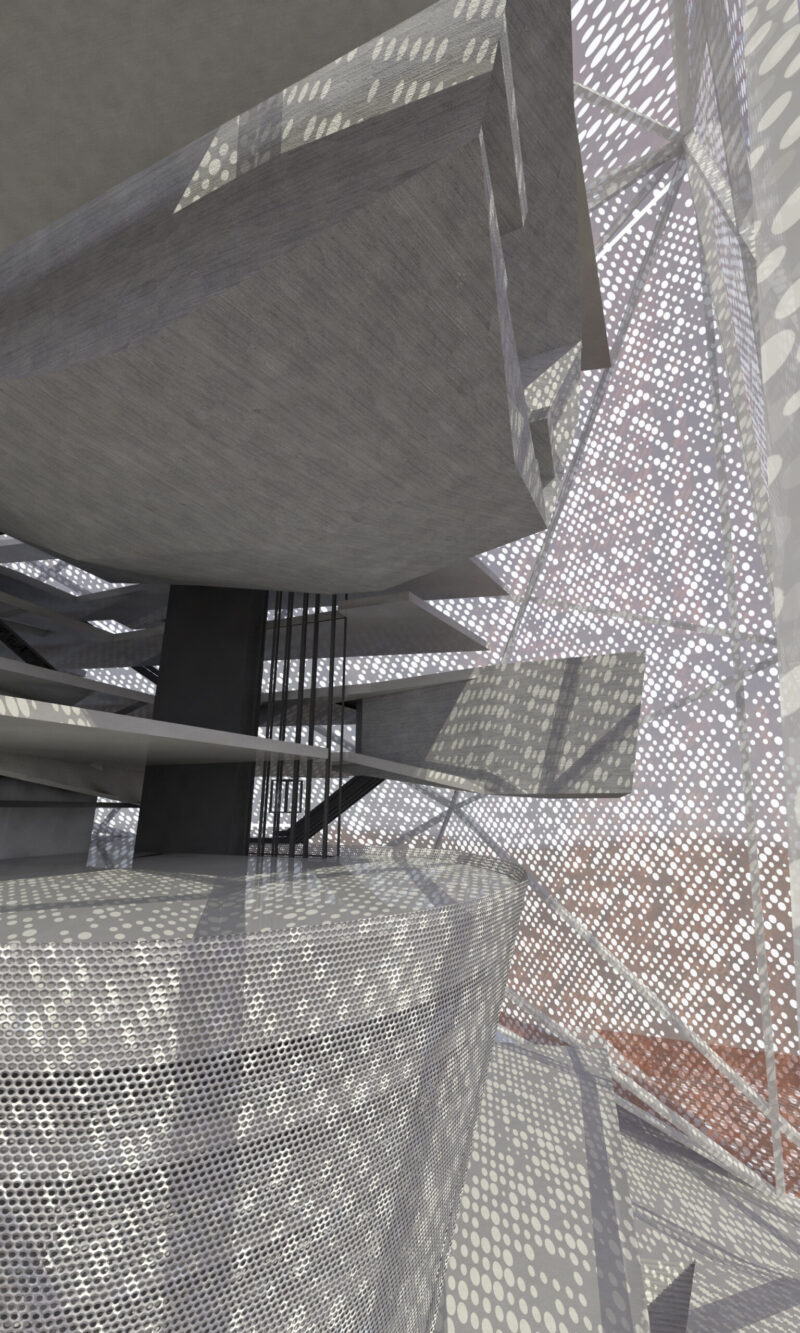
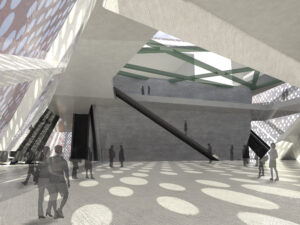
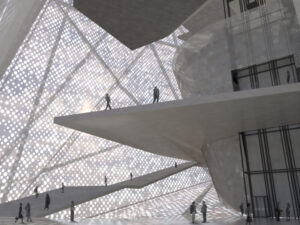
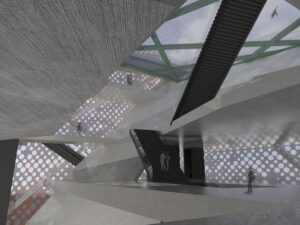
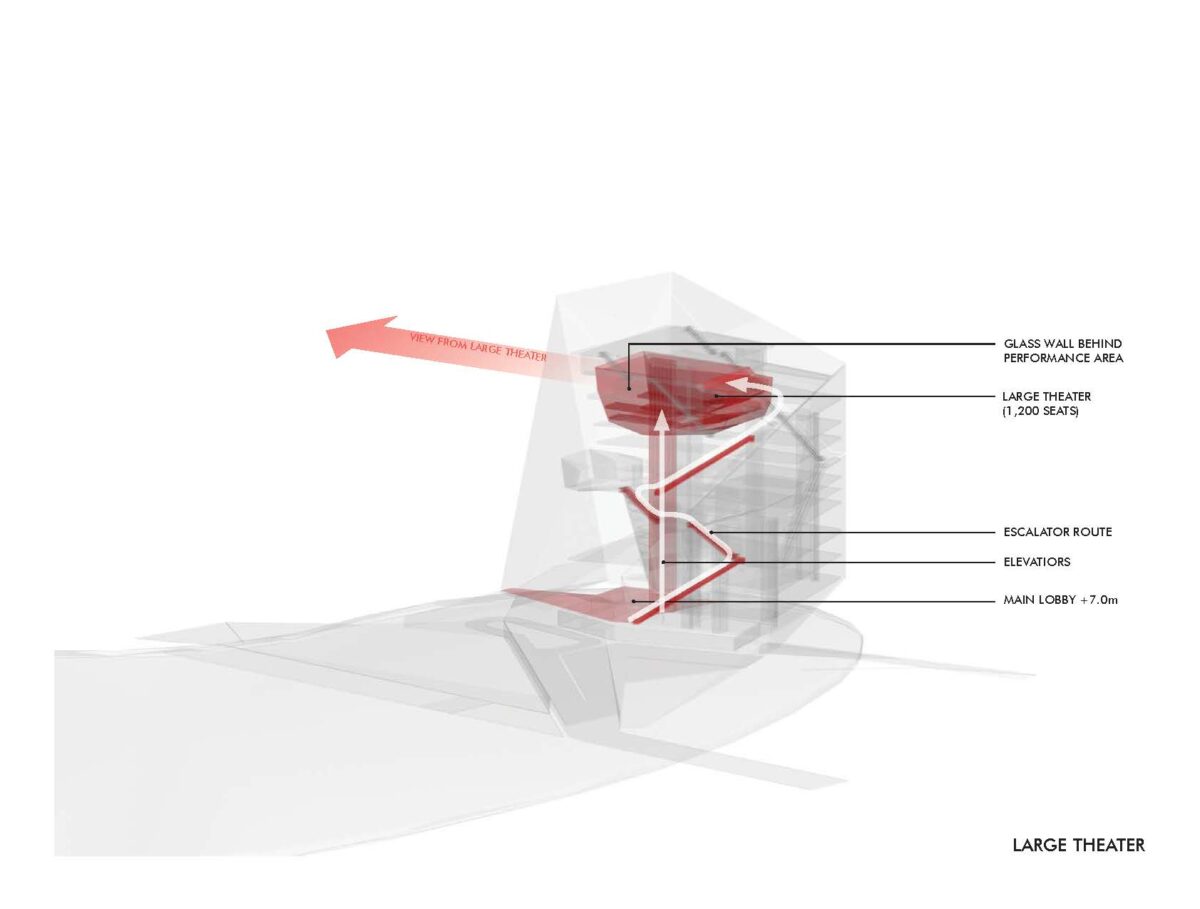
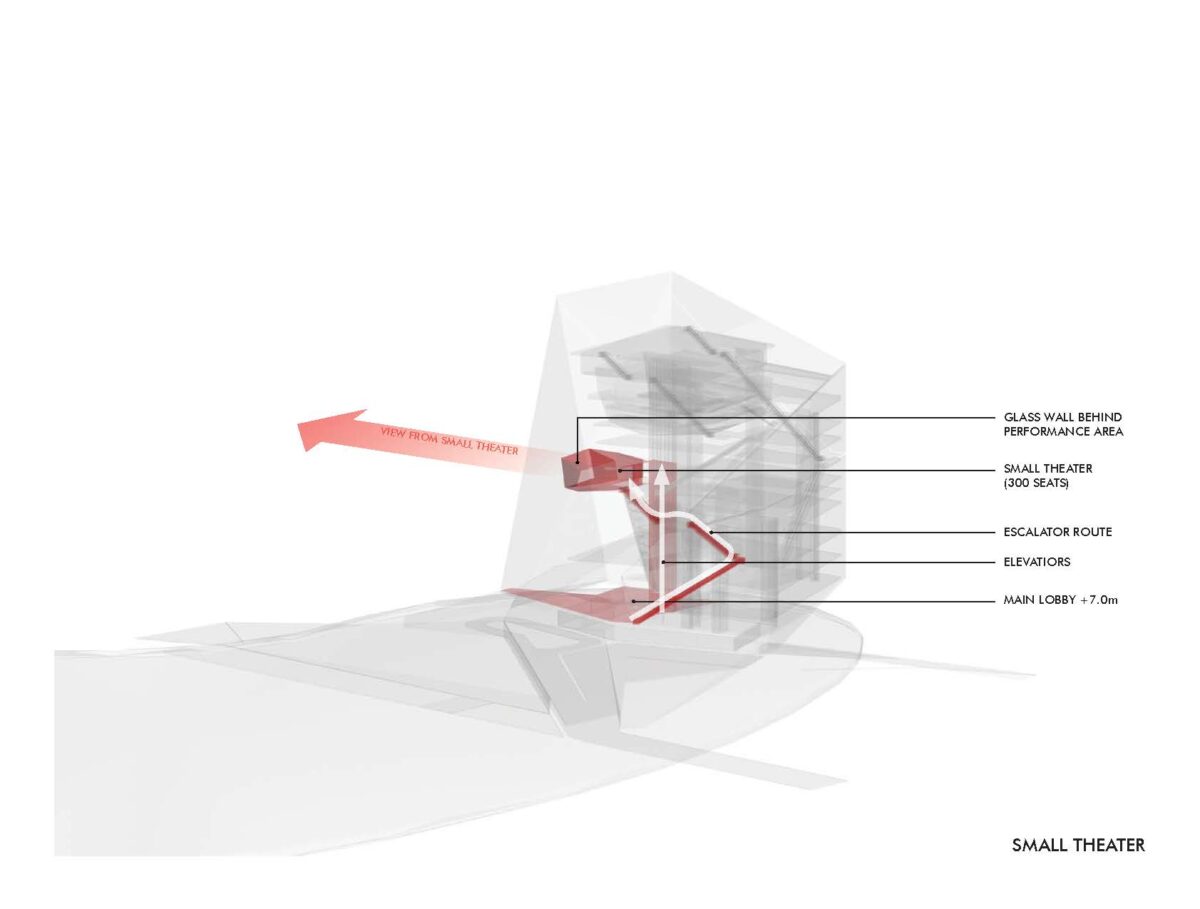
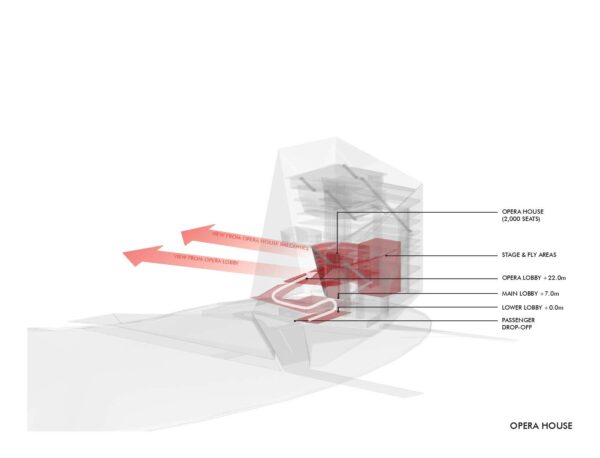
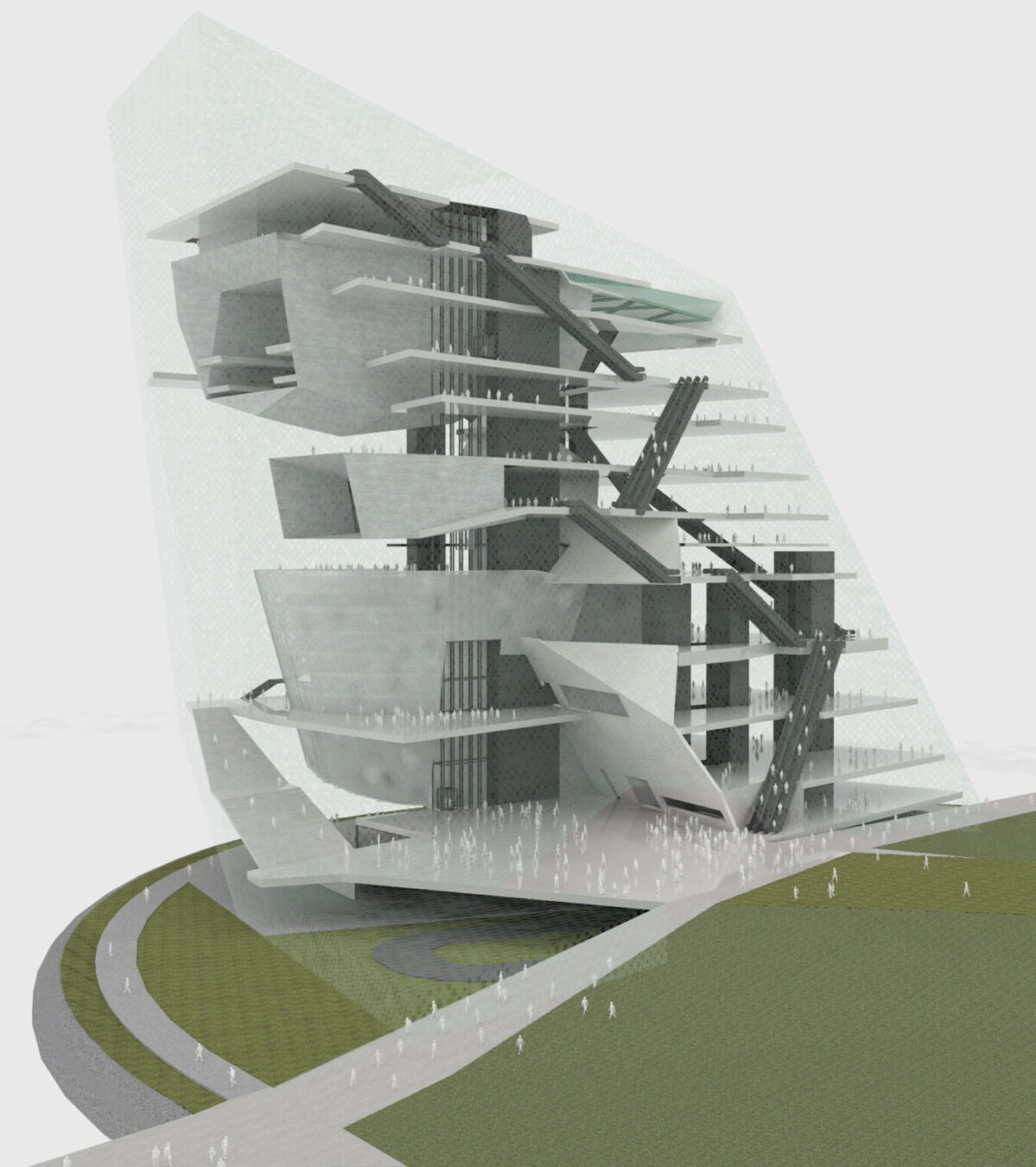
The top level of the building is an observatory/event space with views in all directions. One route to this space is by a scenic escalator which runs along the east, north and west sides of the building, offering dramatic views as one ascends.
