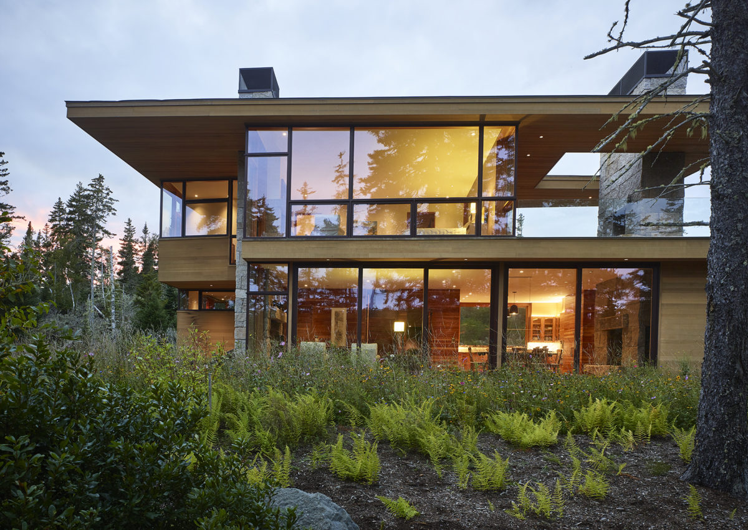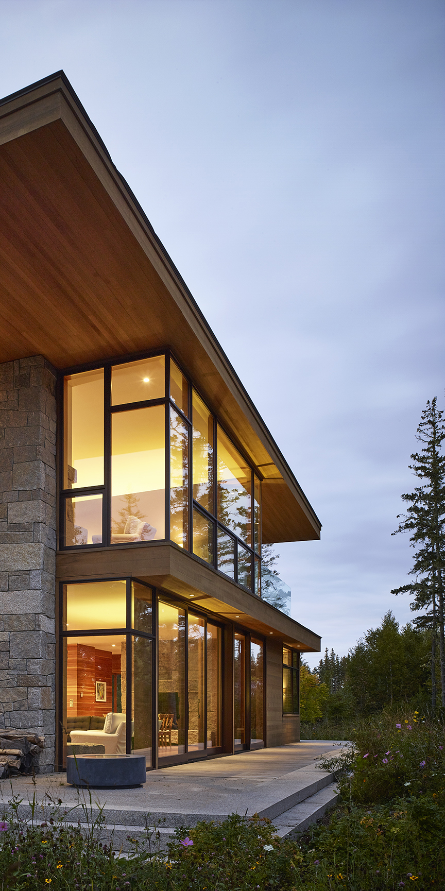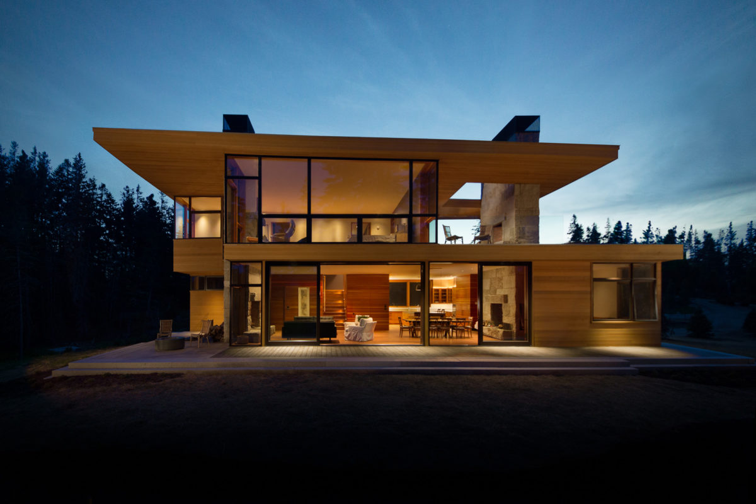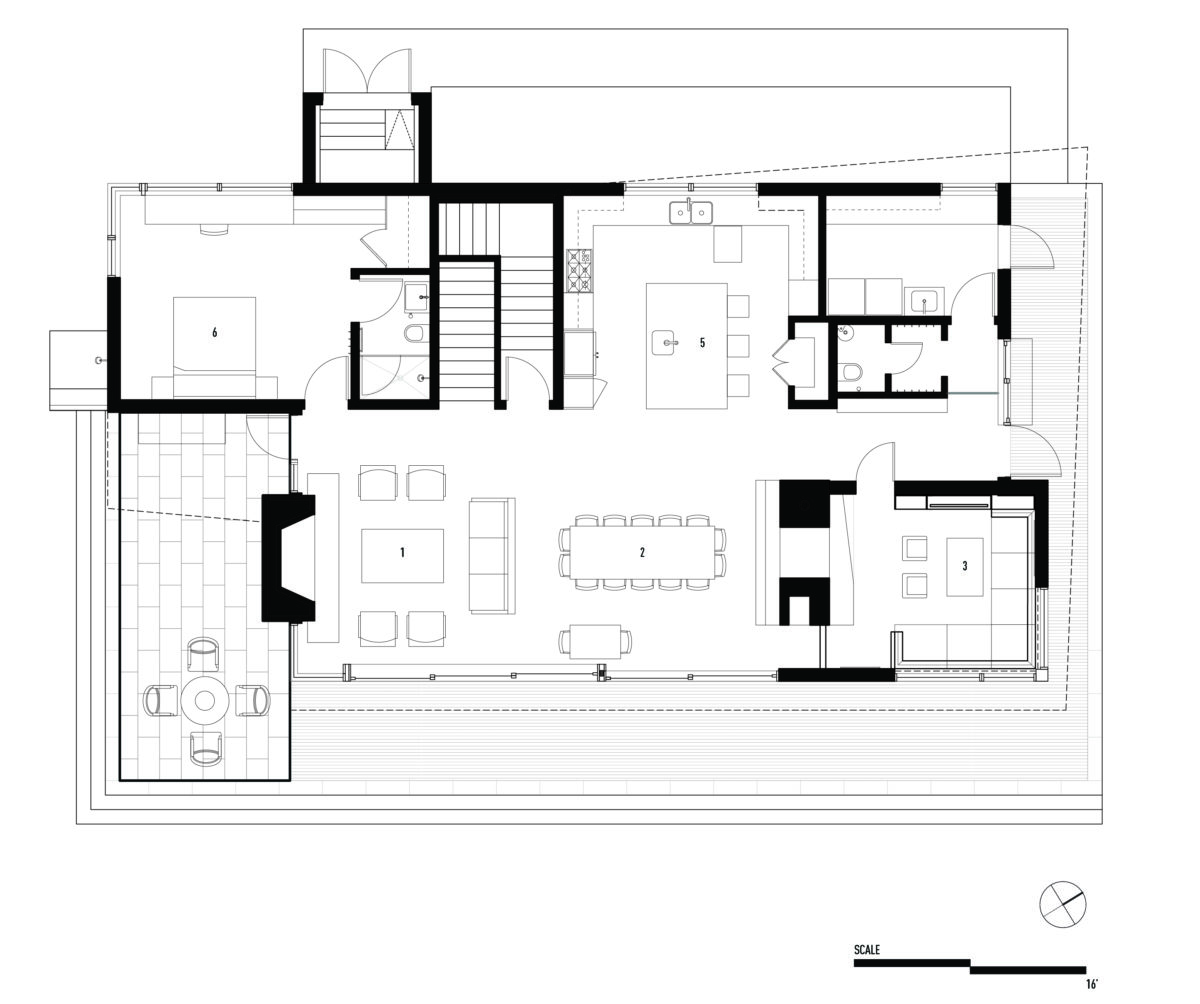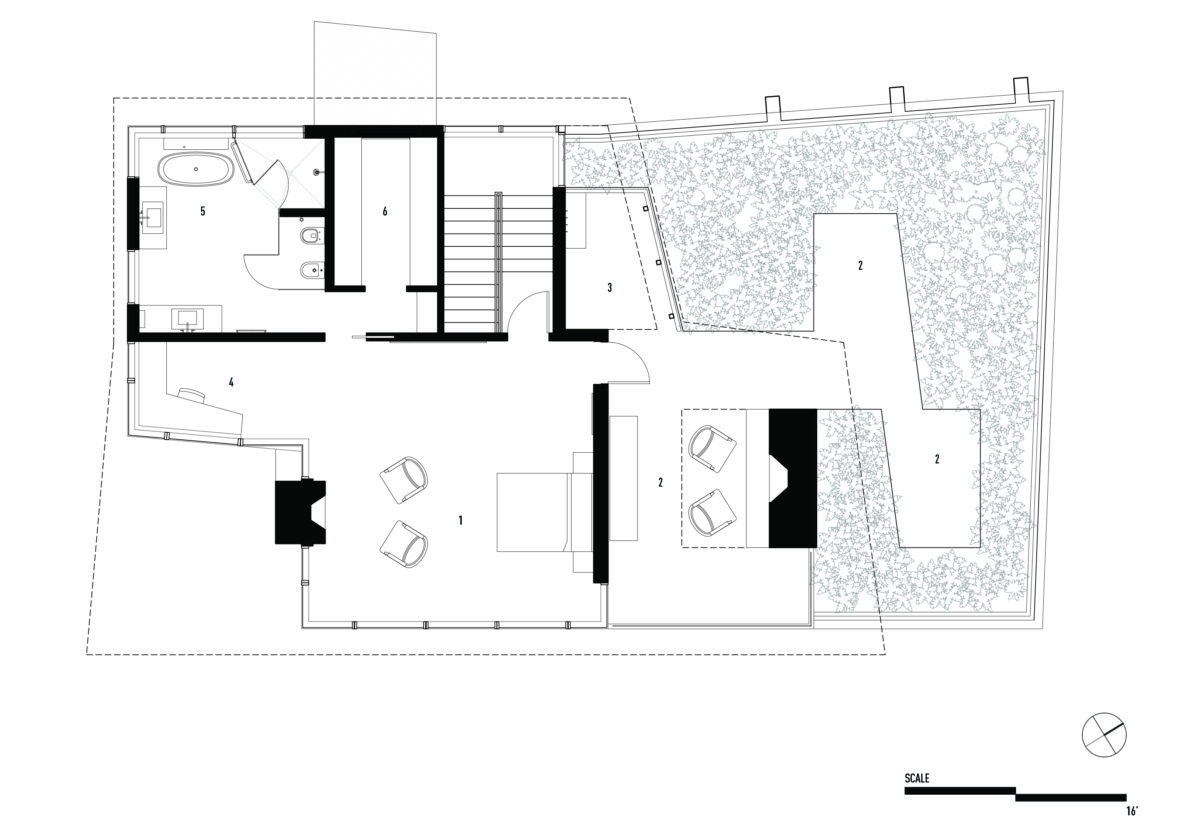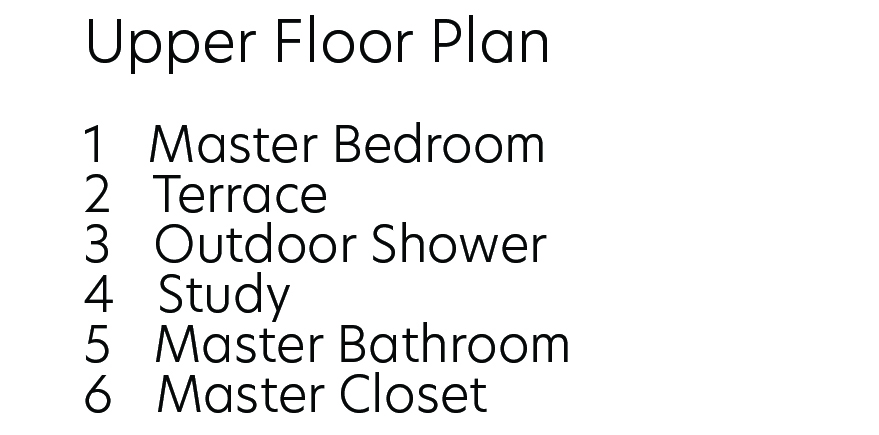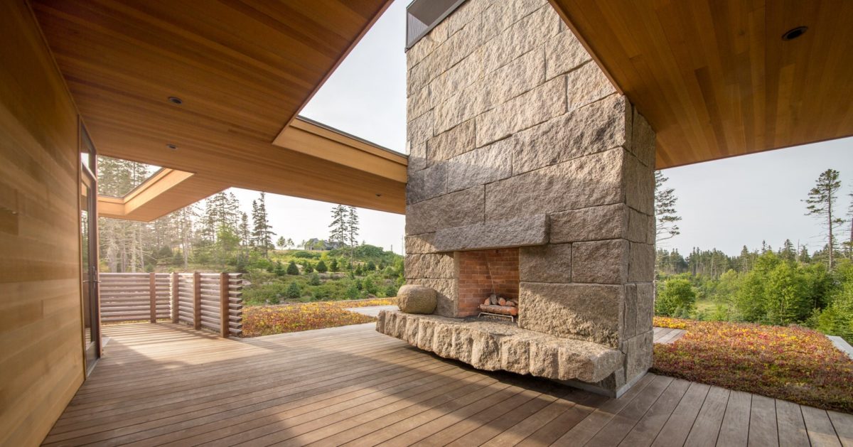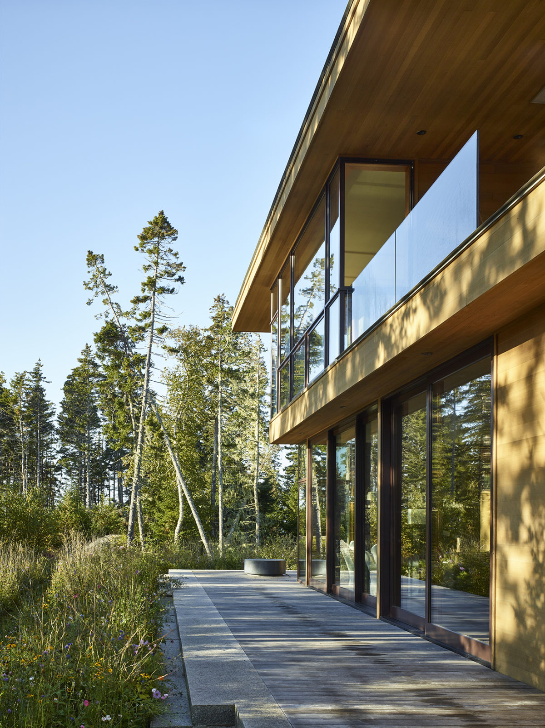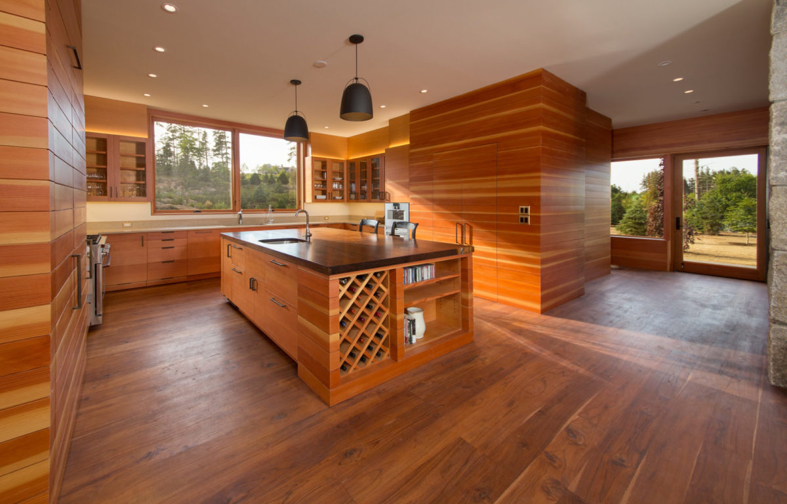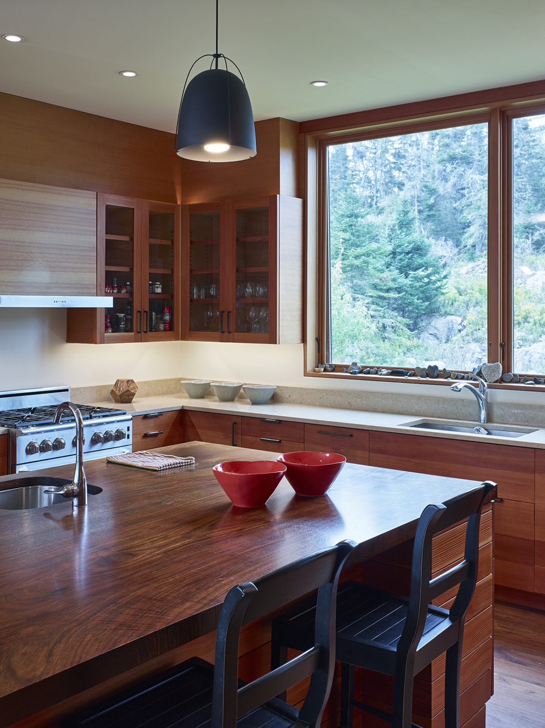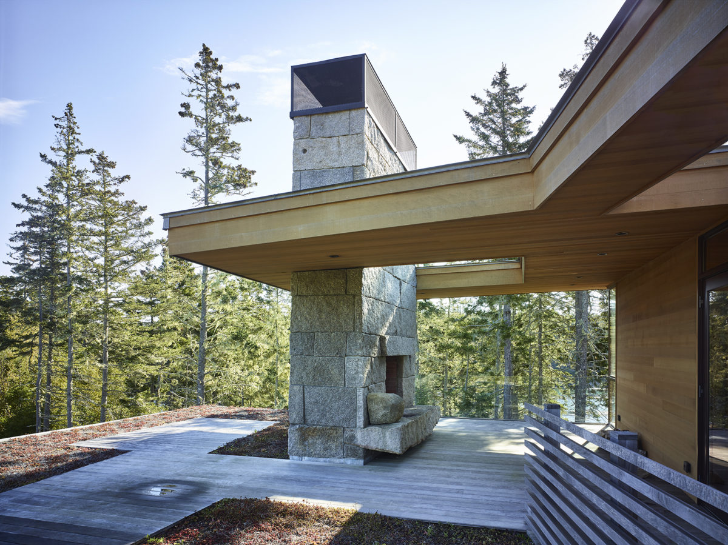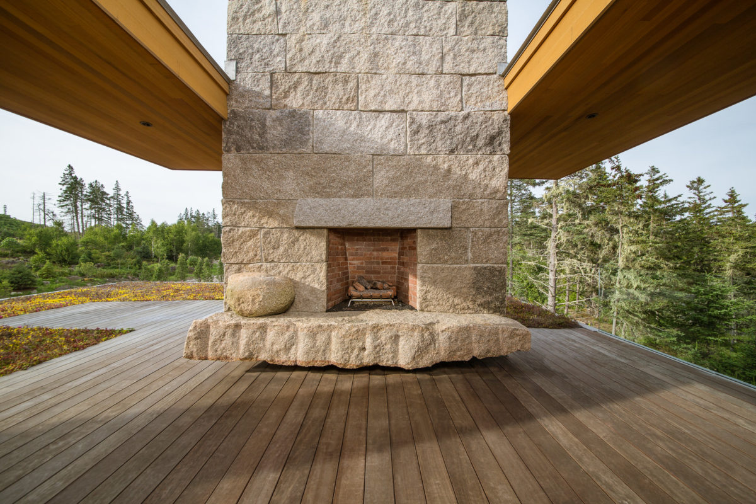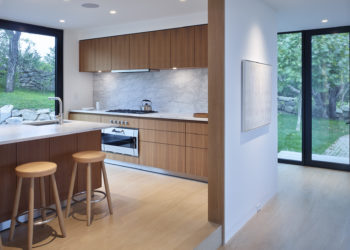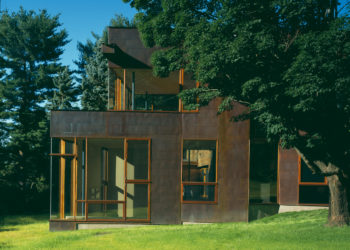Brown’s Cove Residence
Knox County, Maine
The Brown’s Cove house seeks to create a moment of quiet repose in response to its surroundings: a stand of mature pines, outcrops of exposed rock and the rugged isolation of an island in the Gulf of Maine. The natural beauty of the 15-acre site lends itself to an architecture reliant on the refined use of rustic materials.
The site held an abundance of granite, which led us to collaborate with craftsmen at a local quarry to create the signature elements of the house: twin granite piers that anchor each end of the building. Working with found stone and remnants from the quarry, rough sculptural fireplaces were constructed, which define each of the gathering spaces in the house. The five fireplaces warm the house in the harsh Maine winters and summer evenings. The interior is inviting and warm, with teak floors throughout, fir walls and casework, and touches of walnut.
On the first floor, a guest suite, living room and kitchen are all connected to the landscape through extensive glazing and sliding glass walls. The cozy family room off the main space is tucked behind a double-sided fireplace to the north, with soft light that illuminates the space all day. A master suite is raised to the second floor to take advantage of water views; just outside is a terrace with fireplace, planted roof, and garden shower.
The roof planes extend into the landscape, drawing one’s eyes to the treetops while extensive glazing blurs the boundaries between interior and exterior spaces.
The site’s abundance of granite led to a collaboration with local craftsmen to create the house’s signature elements: twin granite piers that anchor each of the structure’s ends.
