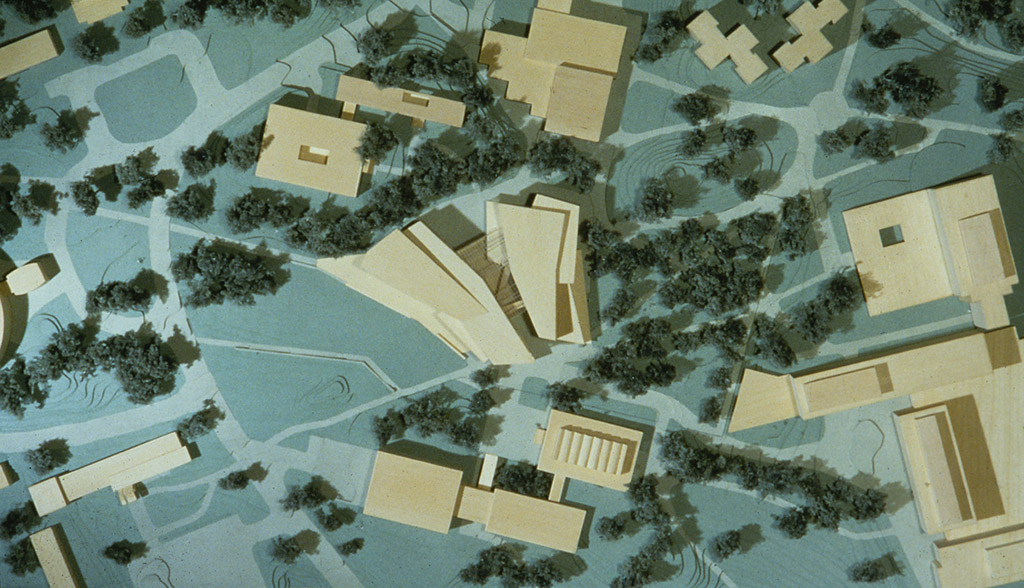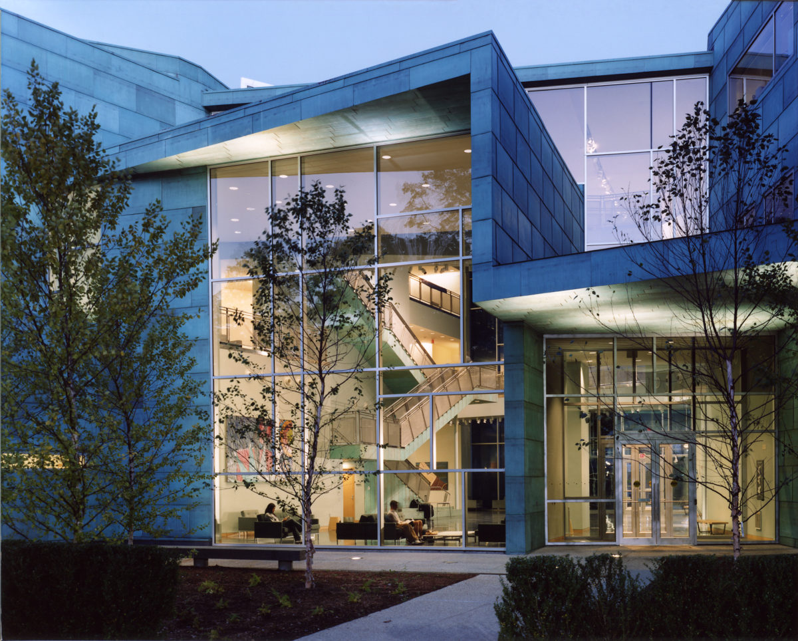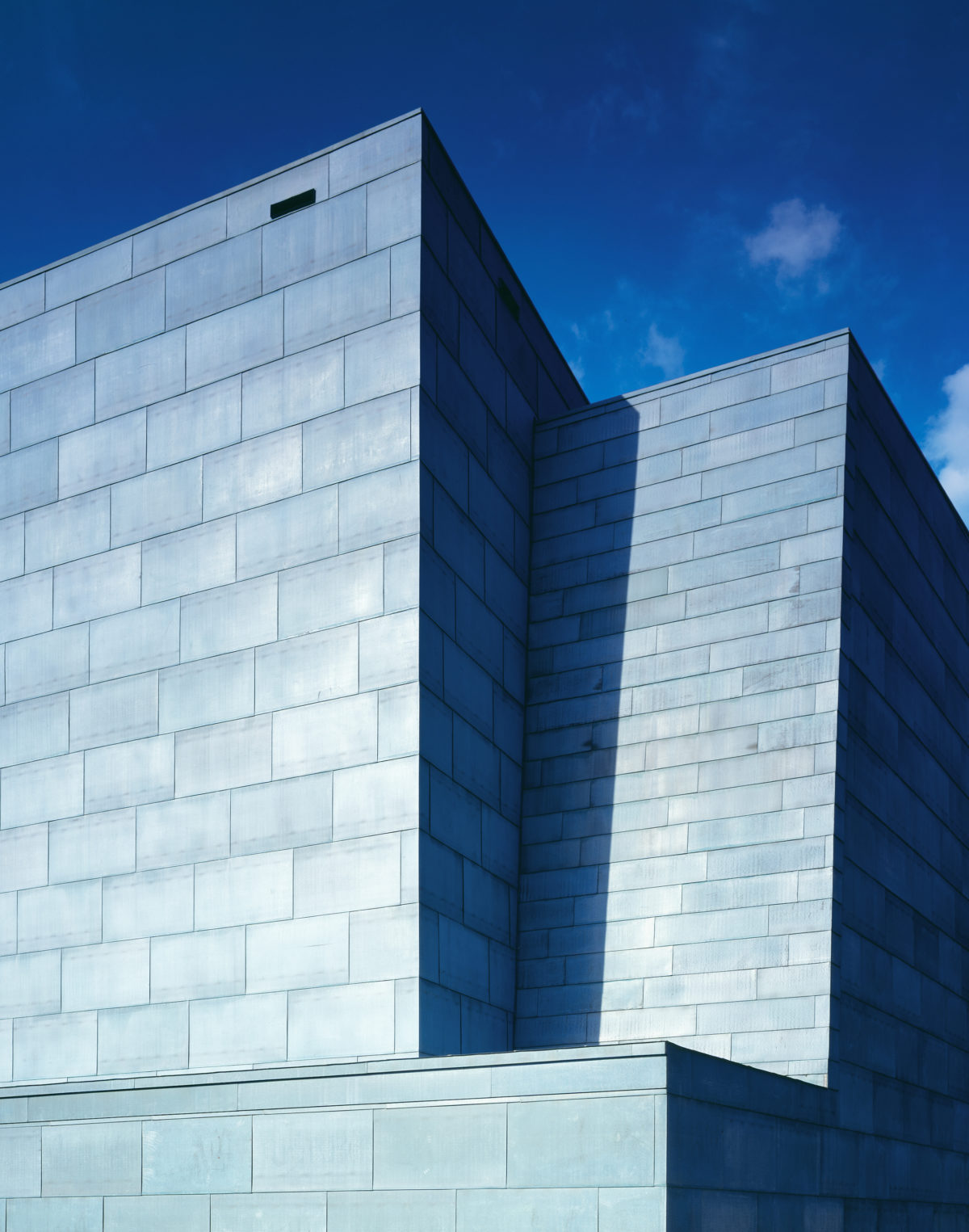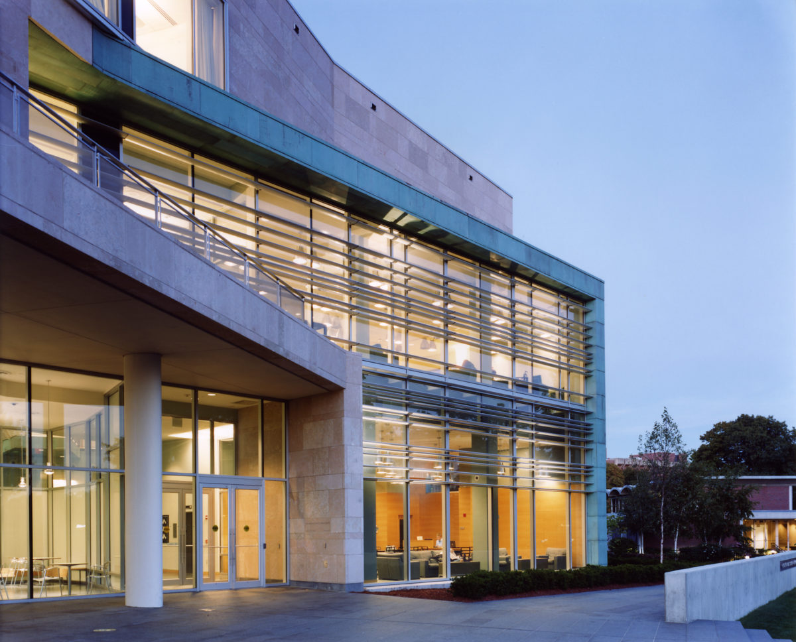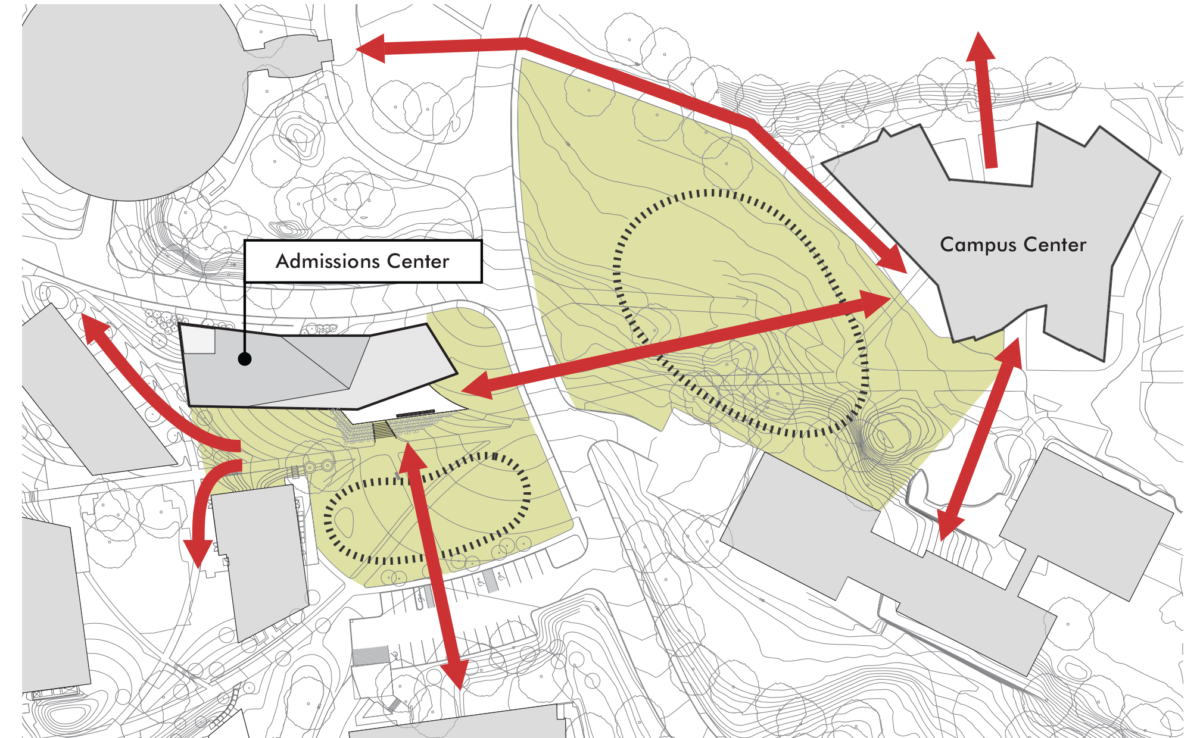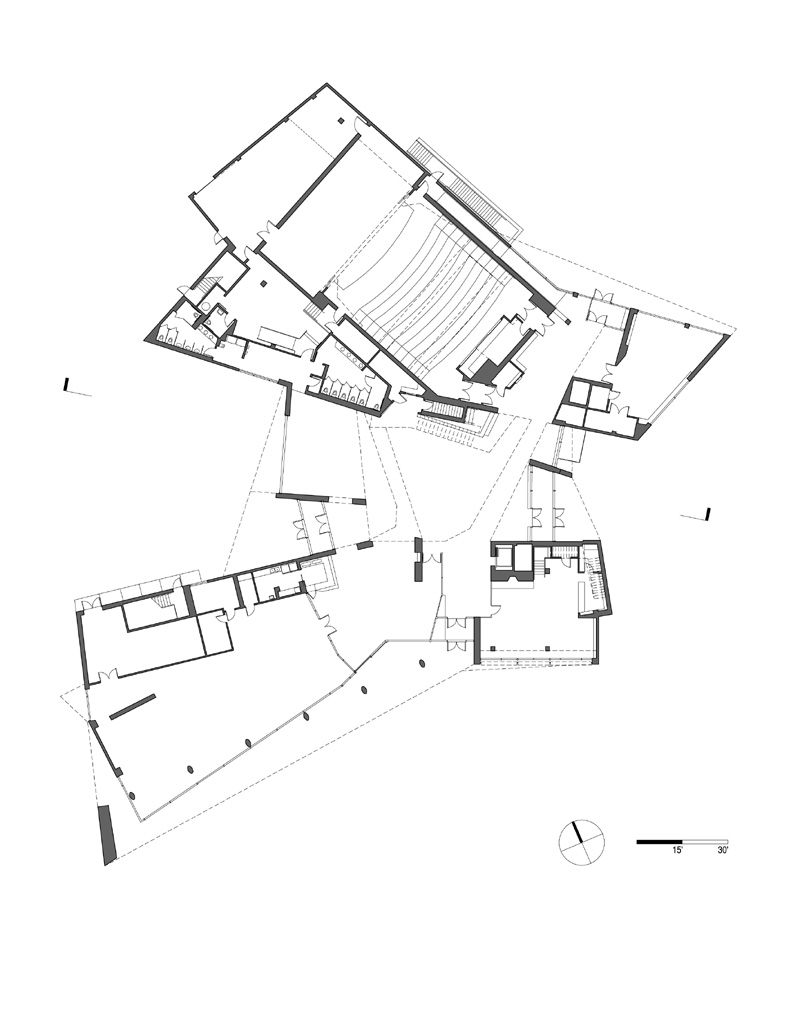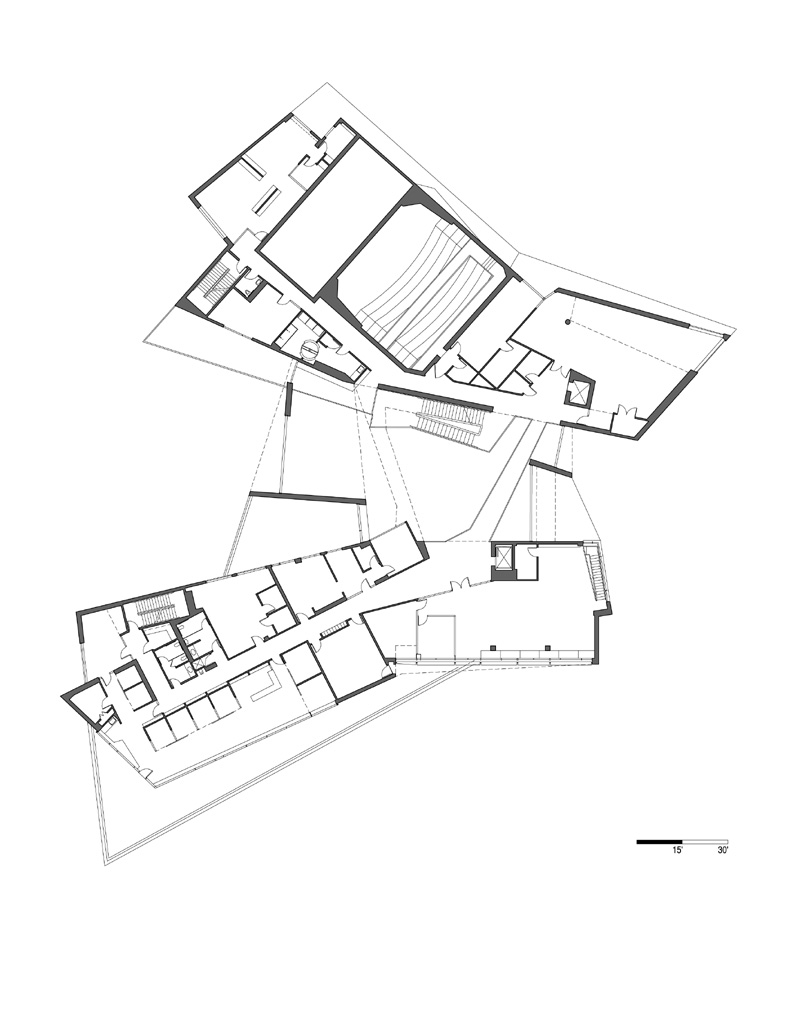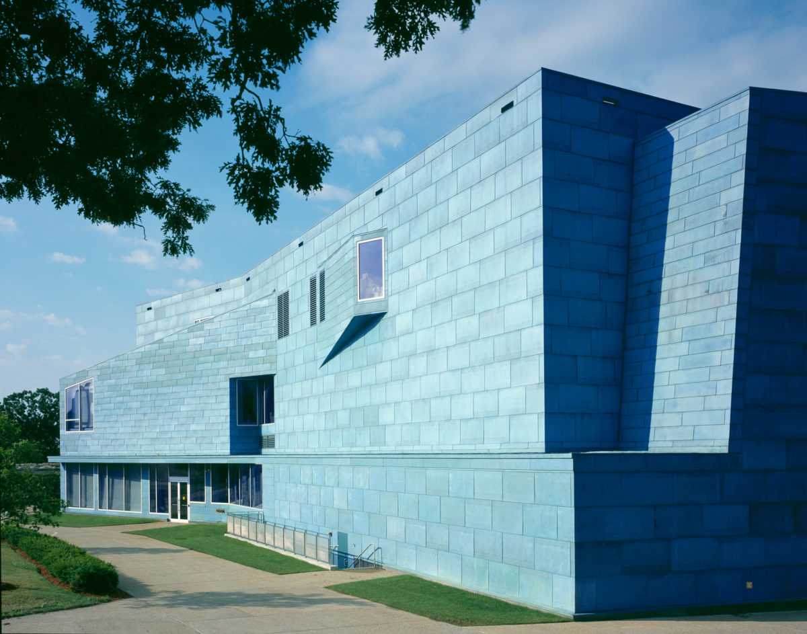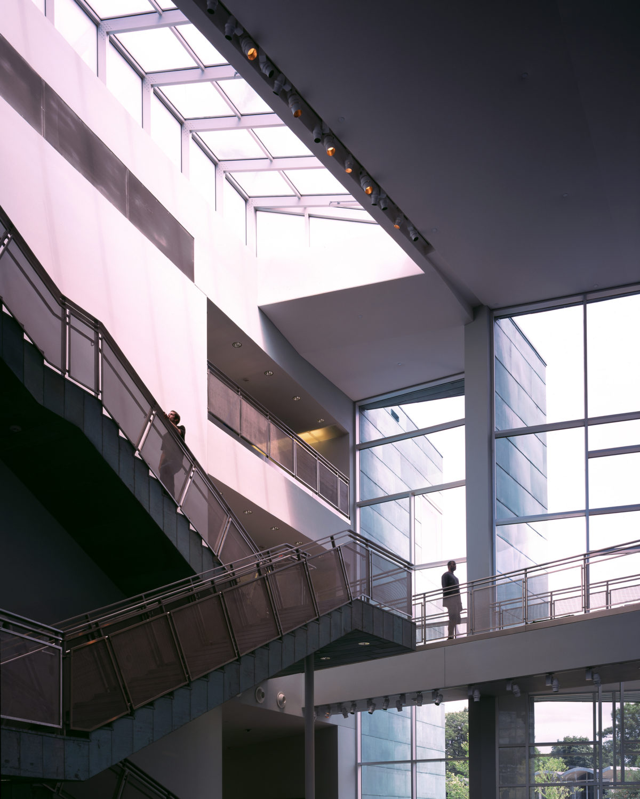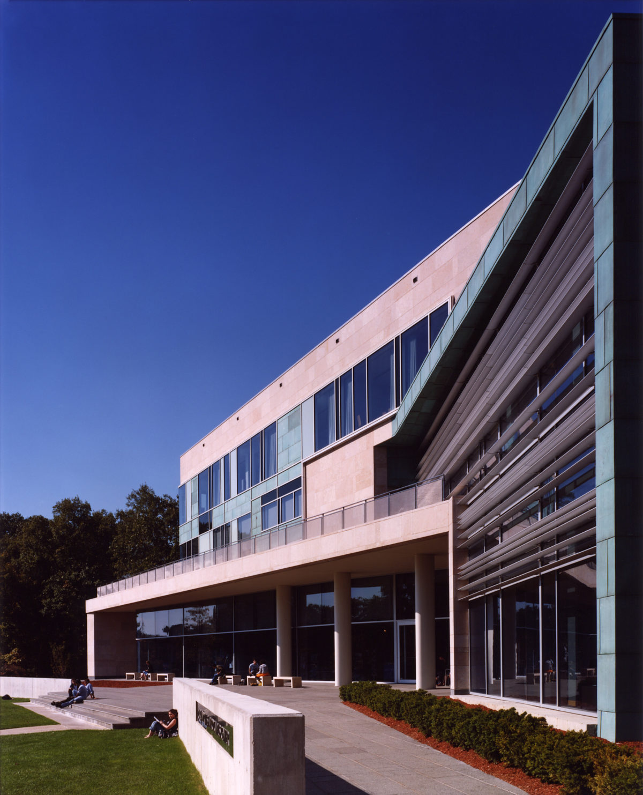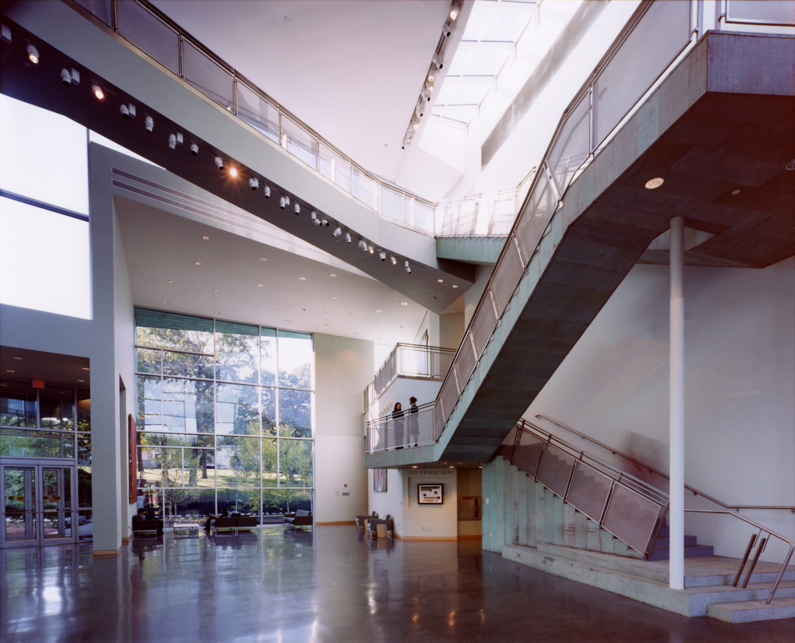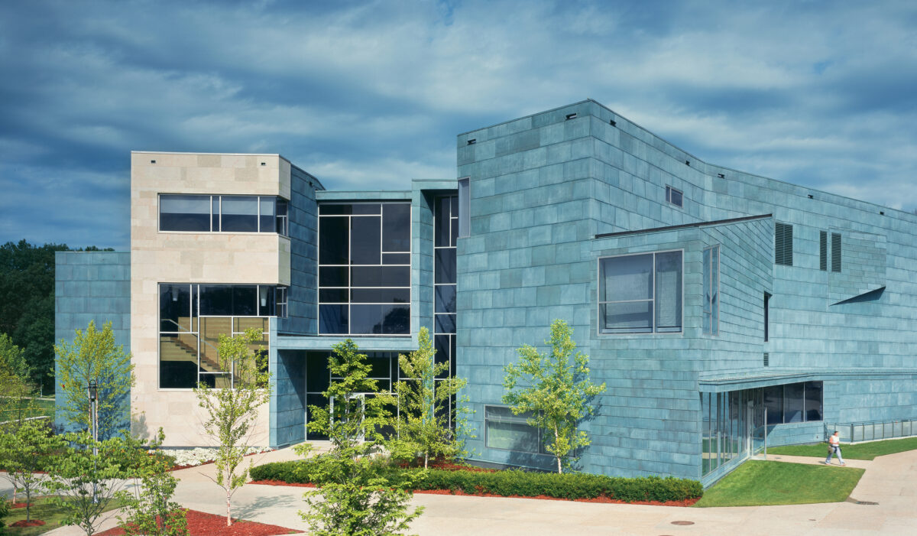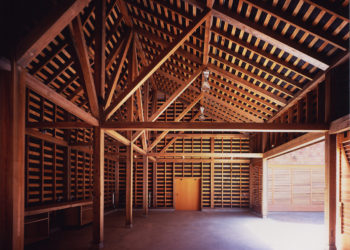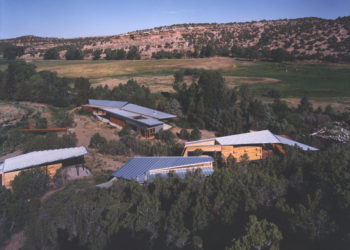Shapiro Campus Center
Brandeis University
Brandeis, with its modernist tradition and postwar campus, was a natural setting for our Shapiro center design. We placed the building at the university’s geographic center, where two major pedestrian pathways cross. Our site plan created a courtyard, gardens, plus an expansive green—a central outdoor gathering place that the campus had lacked. The site plan also links the student center with the college’s Rose Art Museum, a large theater, administrative offices, and the new Carl and Ruth Shapiro Admissions Center, which we completed six years later.
Our intent was to invest this hub of student life with vitality and inviting warmth for students who seek out its lounges, café, and club meeting rooms. After extensive conversations with the community, including students, faculty, administrative staff and trustees, we developed a design that apportioned the large square-footage requirements into two wings that connect through a three-story atrium. The decision to break up the massing—rather than create one large mass – allowed us to open and energize the interior spaces with abundant natural light, particularly in upstairs offices and meeting rooms—a welcome antidote to New England winters.
We held forums with students, faculty, administrative staff and trustees to capture their ideas for the program and the development of the site. One theme that emerged was a desire for the building to be transparent in ways that would allow its occupants to experience the vibrancy of student life within.
