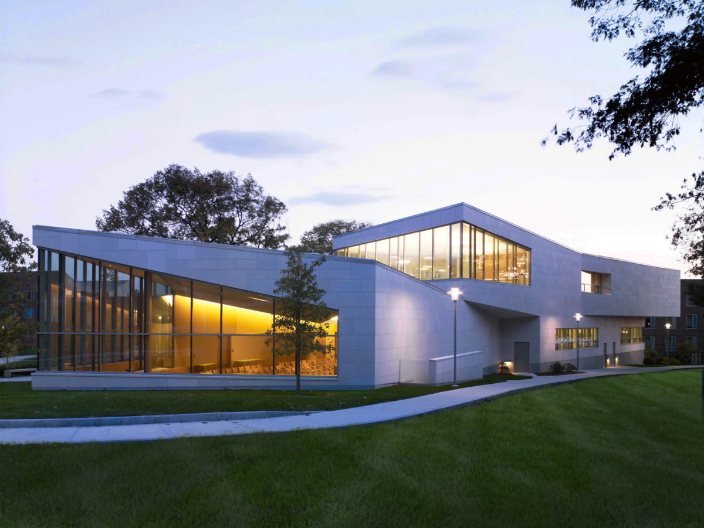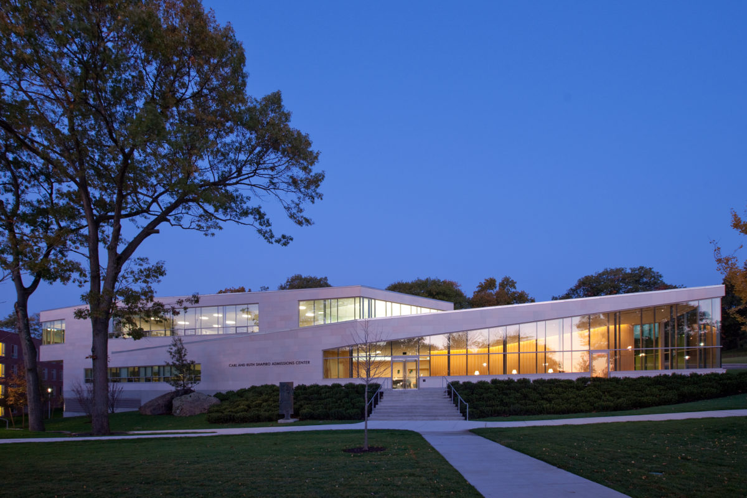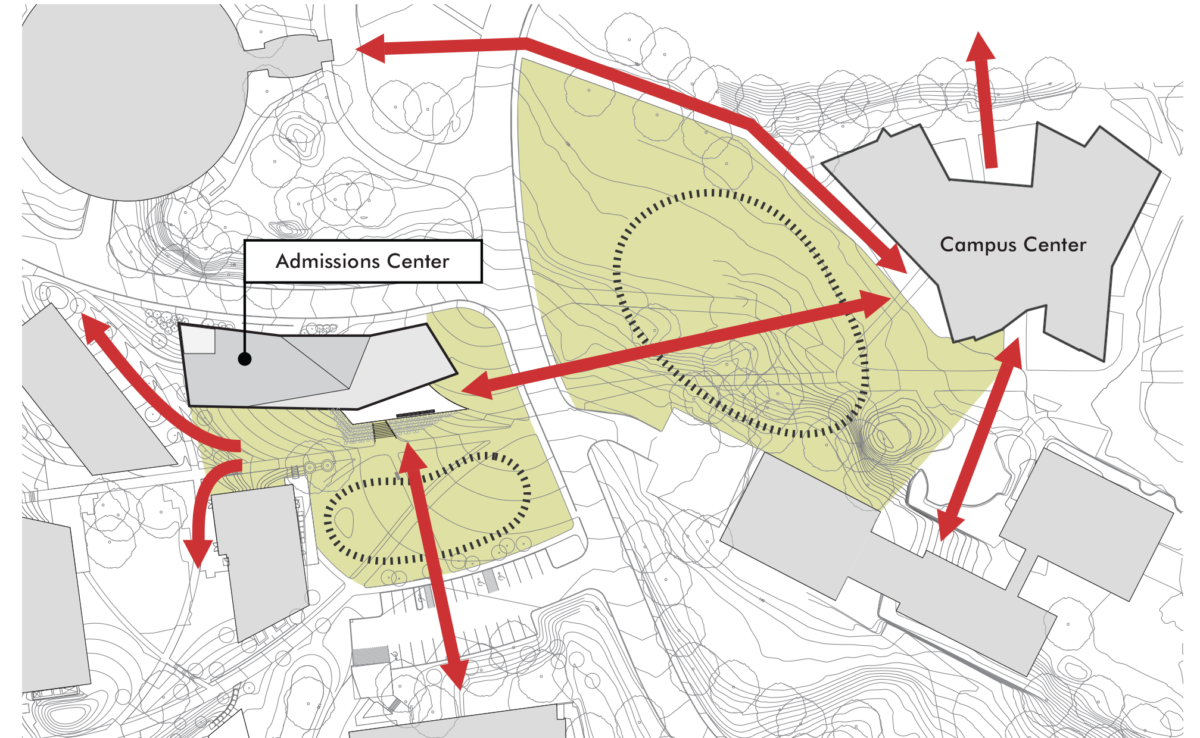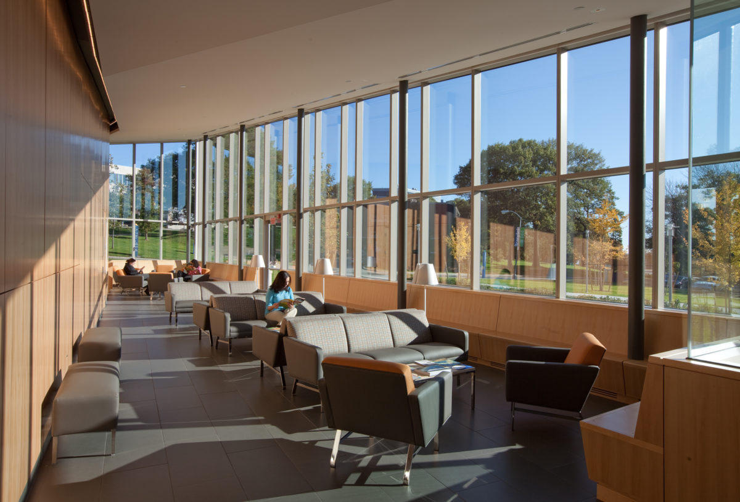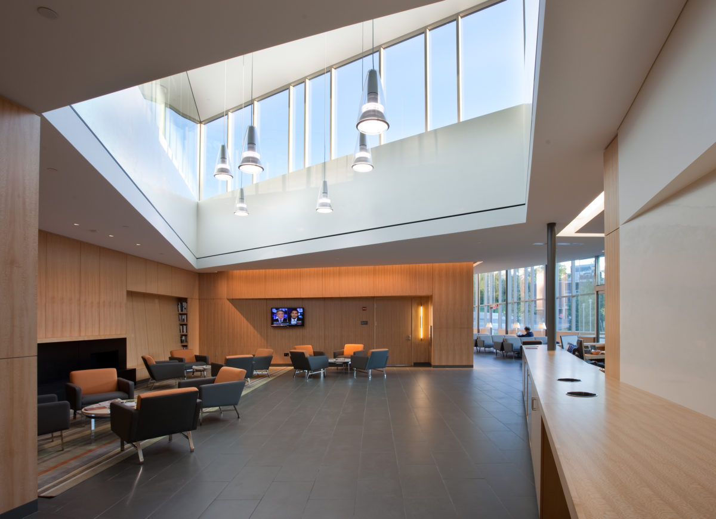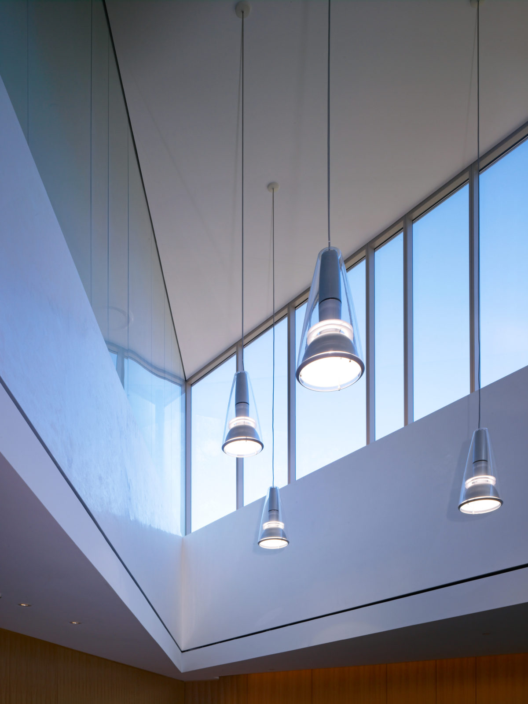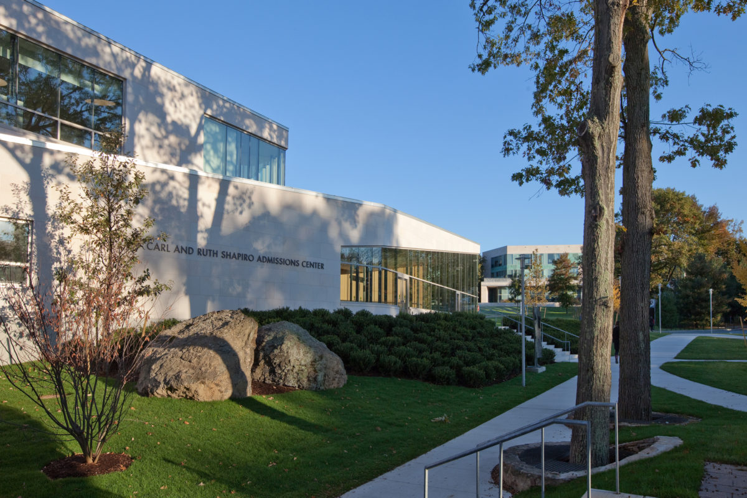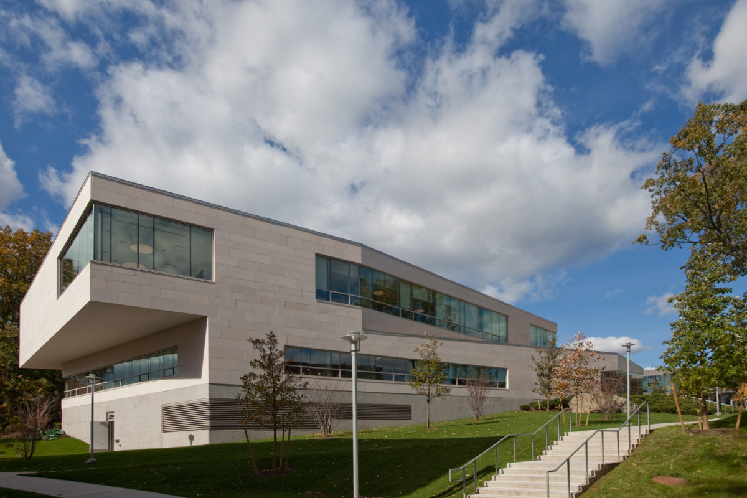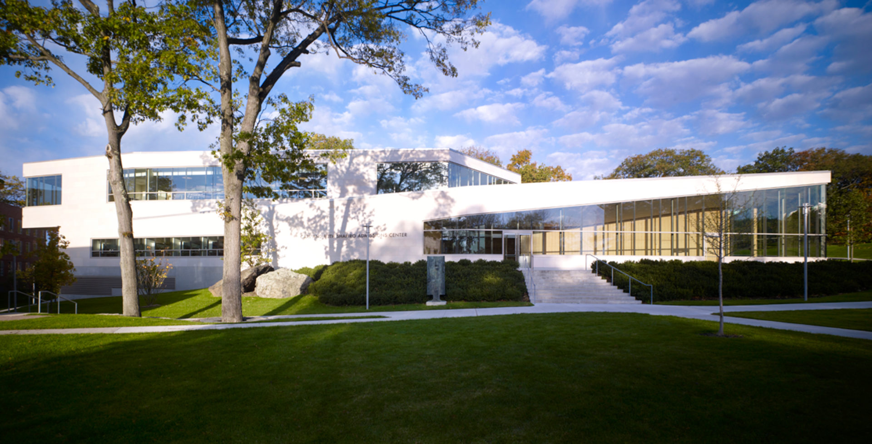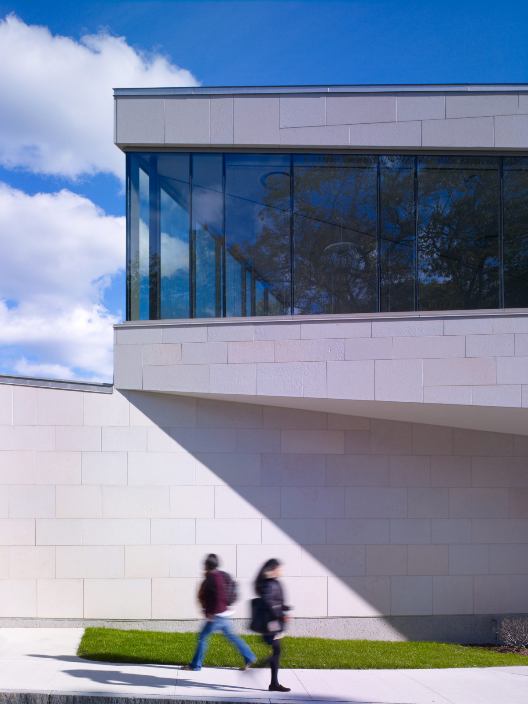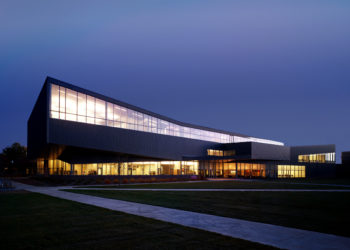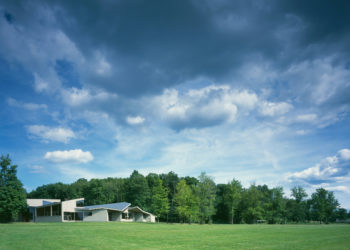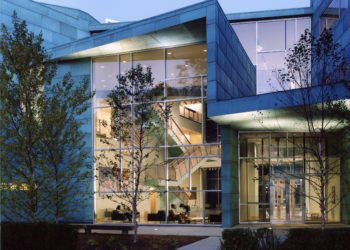Carl and Ruth Shapiro Admissions Center
Brandeis University
We had a strong relationship with Brandeis and the philanthropist couple Carl and Ruth Shapiro when we started this project at the 235-acre modernist campus just outside Boston. Charles Rose Architects had recently completed the Carl and Ruth Shapiro Campus Center; the planned site for the nearby admissions building was directly across the campus Loop Road and just above the main Brandeis entrance, meaning it would be one of the first buildings that visitors see when they enter the campus. As our design talks began, several questions became the basis of our work: How could the architecture impress — but not overwhelm — prospective students? How might the building accommodate large numbers of people and still feel intimate and welcoming?
We created a design for the admissions building that would resonate with the existing campus center and the modernist context of the postwar campus: we agreed it would be sculptural and have limestone cladding. The ground floor public space needed to be able to accommodate 100 visitors at a time. To create a more personal and intimate feel, we designed three separate waiting areas, a more welcoming alternative to herding visitors into one large area. The waiting areas are warm and light-filled; one has a fireplace; all offer open views of the campus.
The building houses all aspects of the Admissions Department program and acts as a gateway to the campus for prospective students and their families.
In the design of public buildings, these considerations of material and detailing of constructional systems have been directed to explore a broader range of ideas relative to building and landscape. So while Rose’s design for a new campus center at Brandeis University (2002) pursues the use of stone as a response to nearby orthogonal modernist pavilions, the new skins of fossilized limestone that he has developed are also assertively sculpted in ways that recall the rocky outcroppings that define the more expansive natural setting of this particular campus.
Brian Carter, “The Work of Charles Rose,” Charles Rose, Architect, Princeton Architectural Press, 2006
A light-filled double-height atrium space visually connects the two levels of the building and is intended to impress prospective students and create a positive and dynamic memory of their visit to the school.
