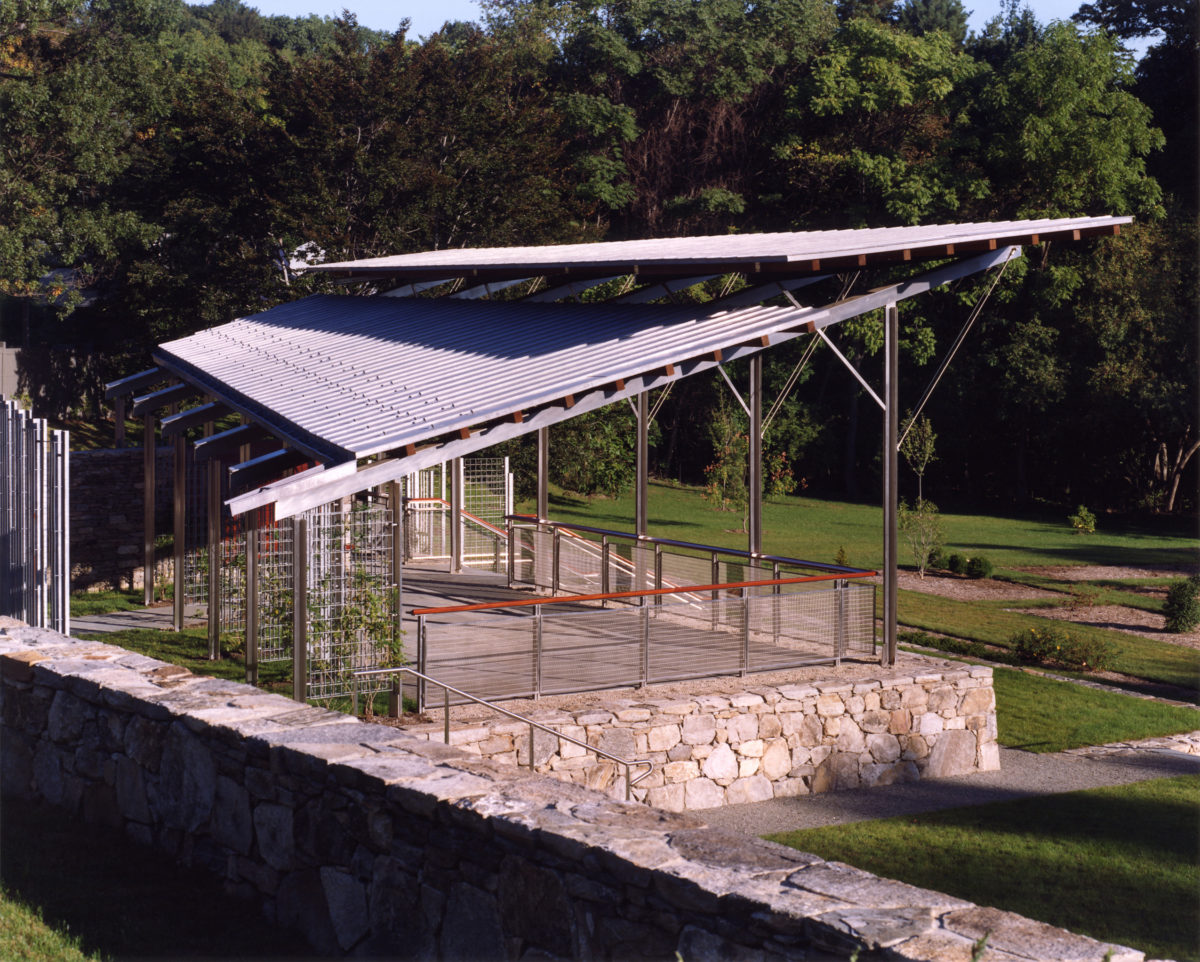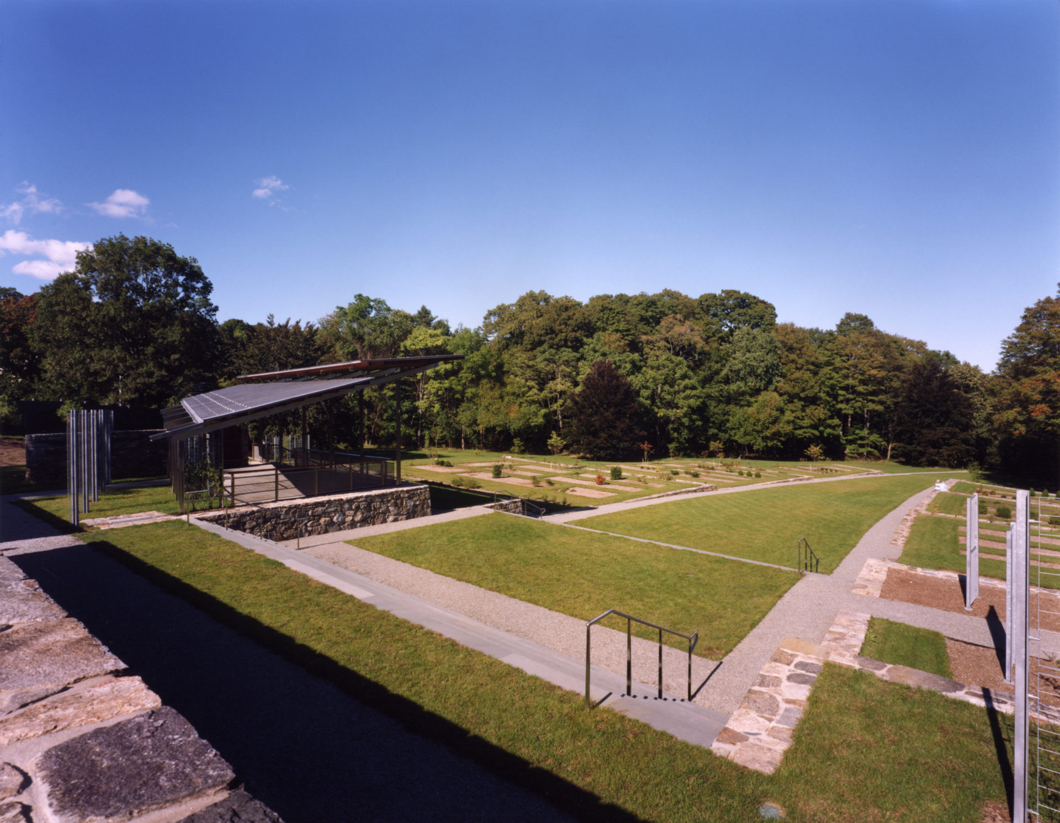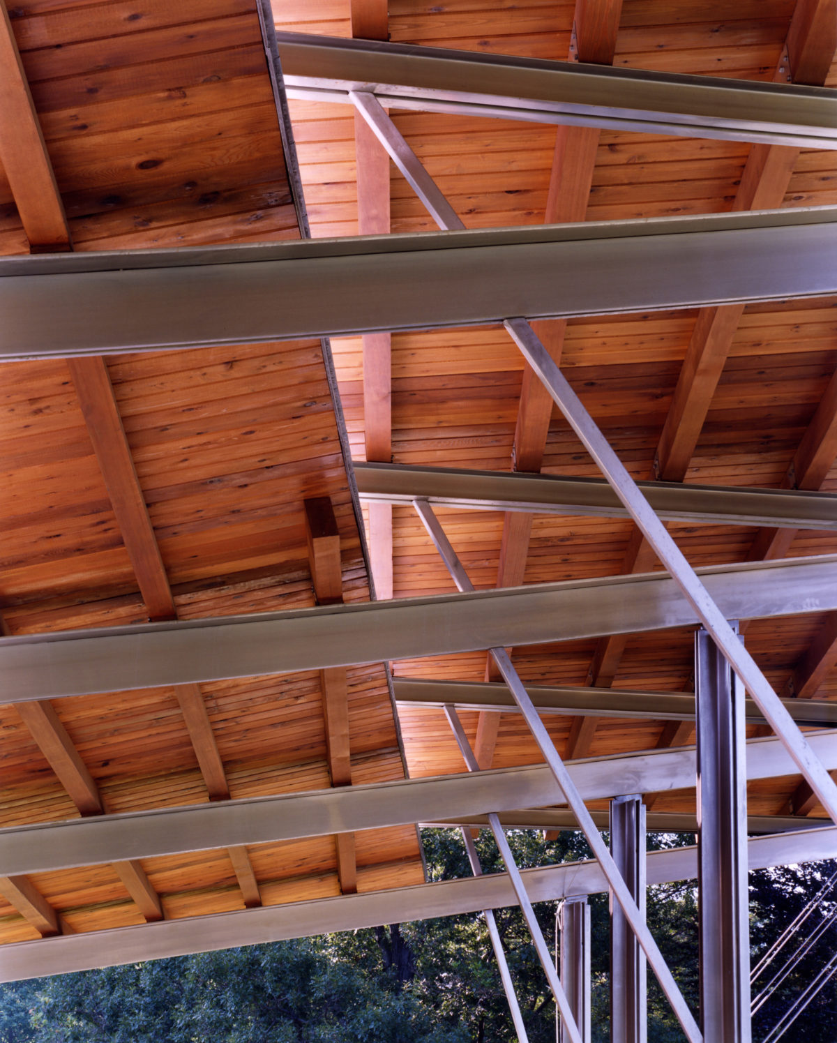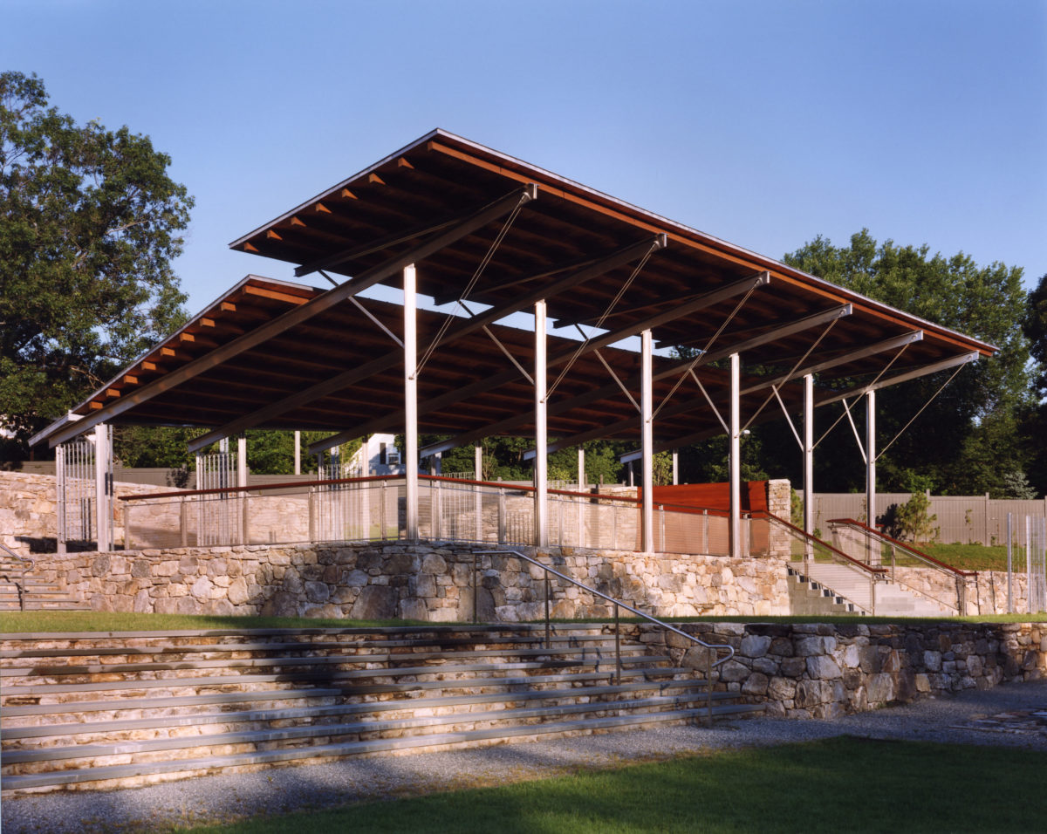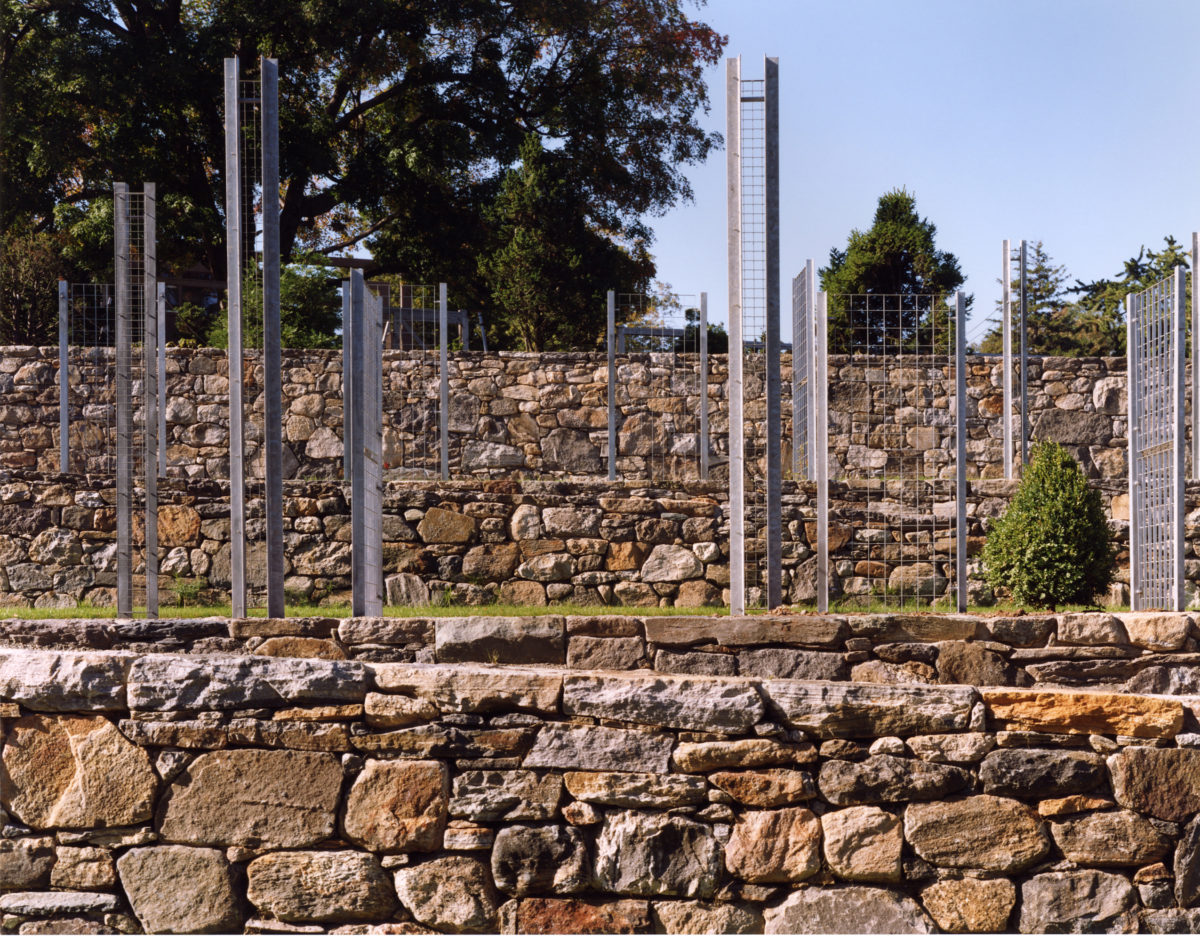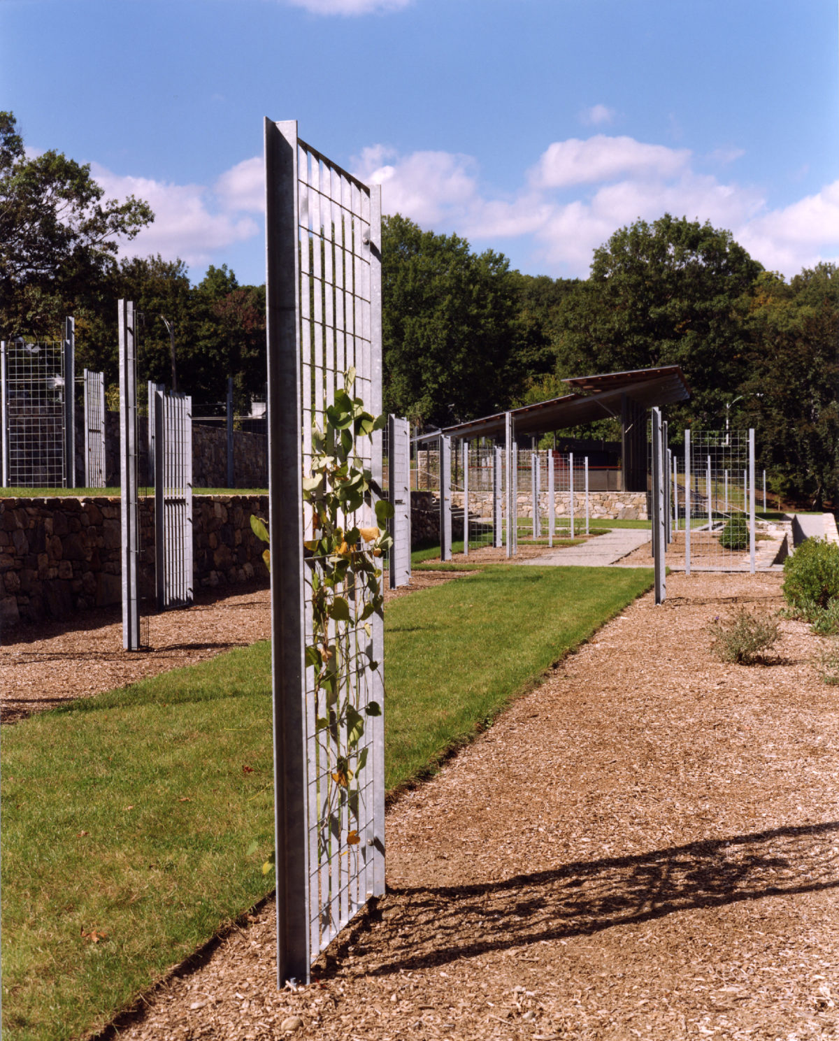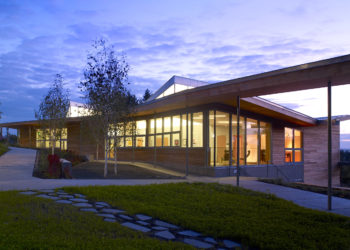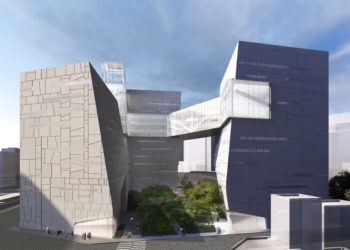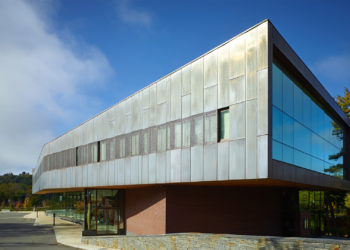Arnold Arboretum,
Leventritt Shrub & Vine Garden
Boston, Massachusetts
Covering three acres of sloping land, the design for Harvard University’s shrub and vine garden creates alternating moments of intimacy in the planted terraces and openness in the expansive central lawn. The overall spatial sequence is one of continual discovery and disclosure. The pavilion and armatures are designed as structures that refocus the visitor’s gaze on nature and the surrounding gardens.
The topography of the site, with its gradated slopes, is converted into a series of level terraces of varying dimensions. The design allows for multiple progressions that maximize use of the land and opportunities for collection and display, serving the university’s research mission. The plan is organic and spatially rich, evoking both the botanical traditions of French parterres and the intricate patterns found in nature – whether the branching of trees or the veined configurations of insect wings.
In the tradition of horticultural display gardens, the plan has a strong organizing structure that is visually understandable from many points within and outside the garden. The pavilion offers a locus or center for the garden that provides views of the entire collection.
The retaining walls define the uppermost terraces of the garden and delimit the collection from the nursery, greenhouse, and Bonsai display. A long swath of lawn that cuts across various terrace levels further organizes the garden, providing space for movement and repose.
