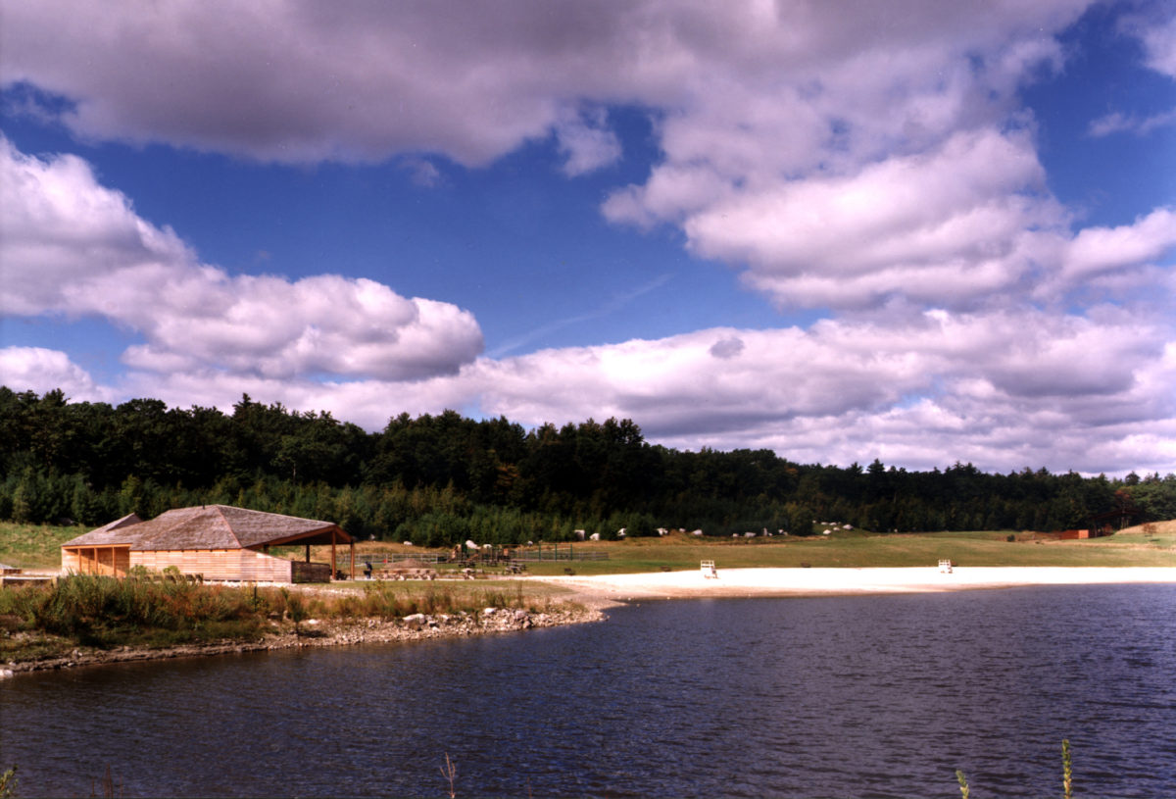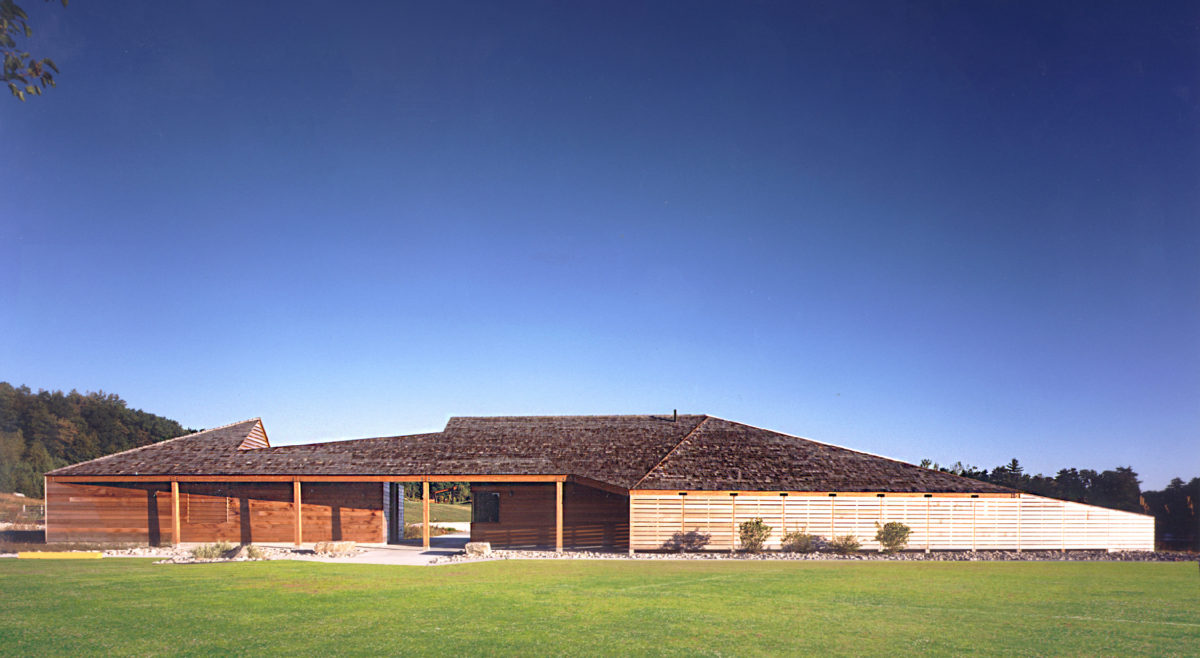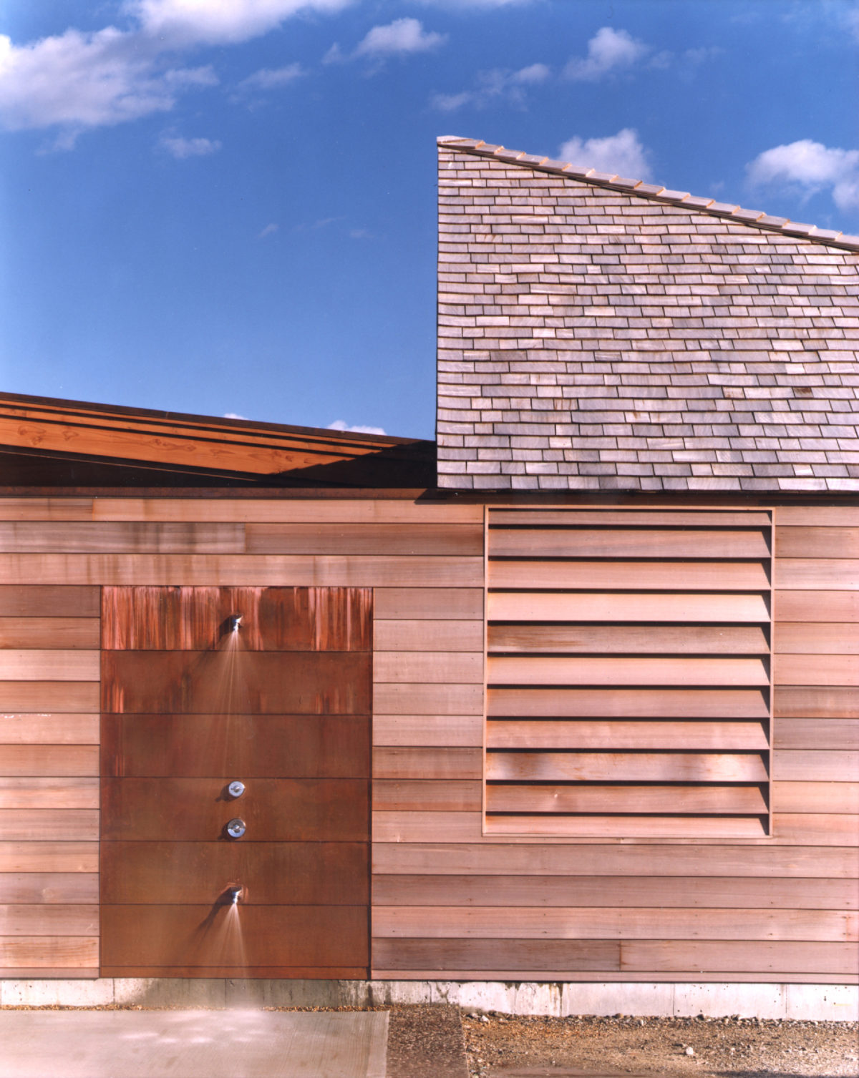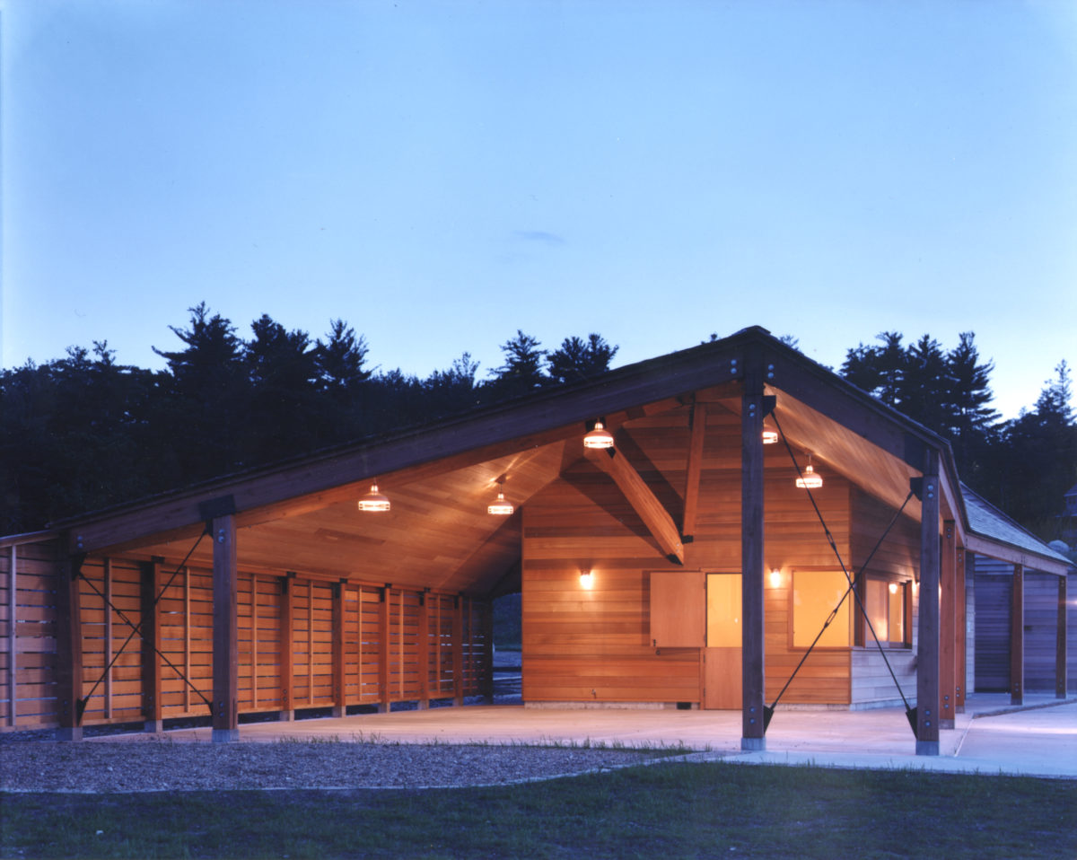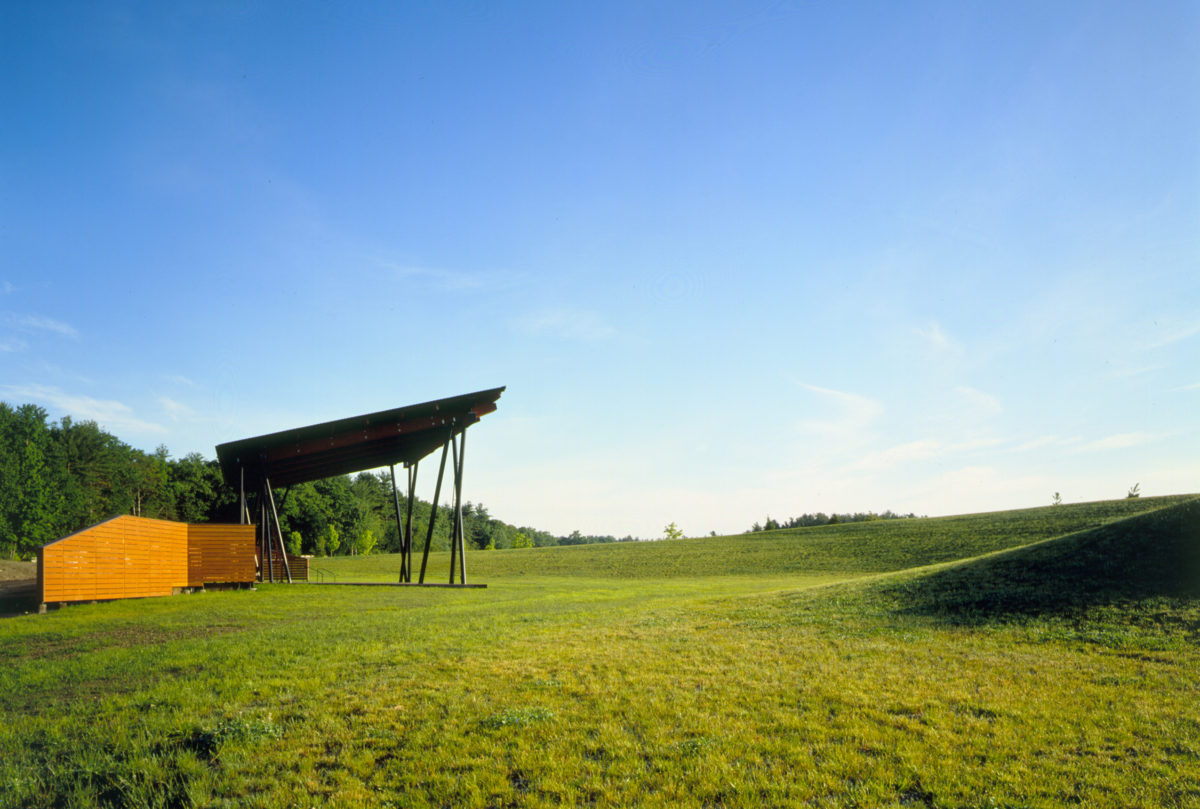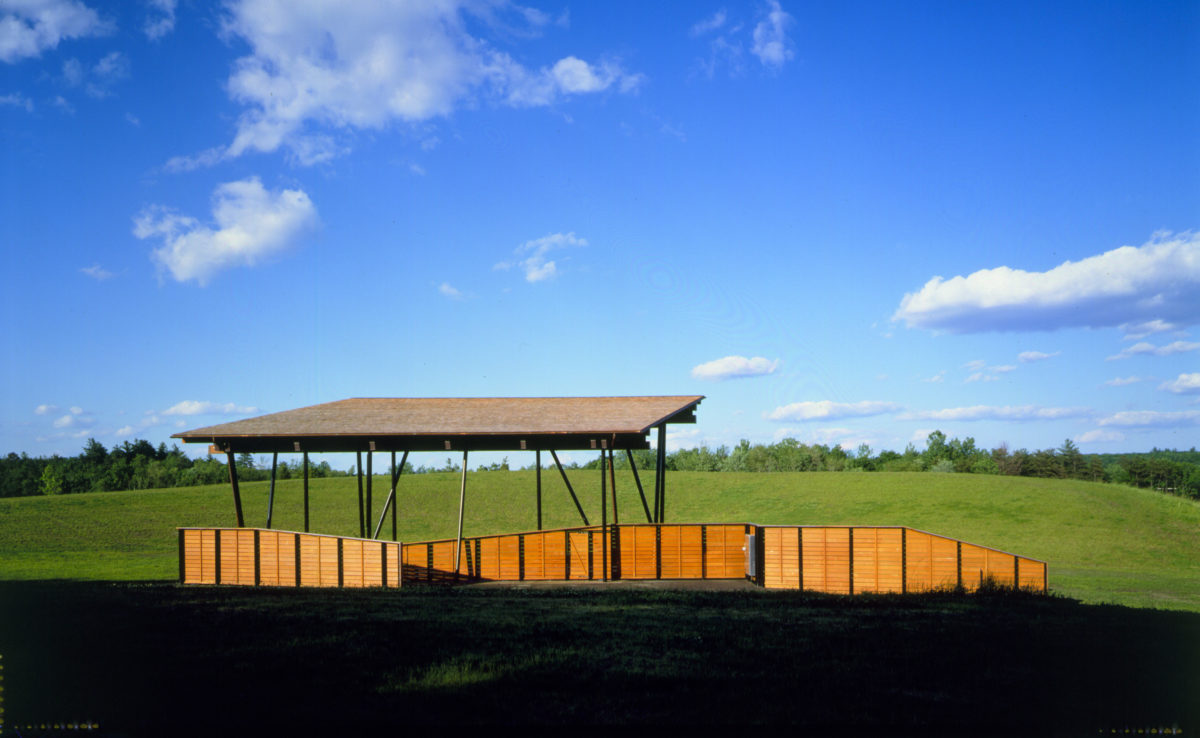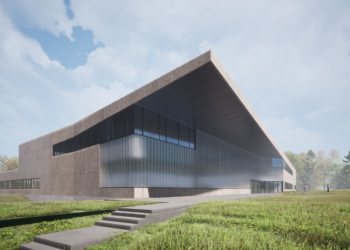Acton Bathhouse + Amphitheatre
Acton, Massachusetts
The Acton recreation center is a forty-acre public park situated two miles to the north of the historic town center. The parkland is reclaimed from an old quarry that supplied crushed stone to Boston’s “Big Dig” project. The centerpiece is the gently sloping constructed amphitheater, which can accommodate 2,500 people in a sculpted green bowl.
In our work, architecture and landscape are often intertwined; here, nature takes center stage: the performance shed, intended for concerts and summer stock theater, is open on three sides. It is designed for a supporting role: to keep the eye focused on the surrounding landscape. The scattering of columns suggests a natural forest. Elsewhere, the architecture has a rustic feel, an intentional contrast to the nuanced geometries of the architectural plan.
Rather than idealizing architectural form, Rose privileges that landscape’s tendency to singular expression. Above the structures, the roof planes invariably hover, seeking not the level of the horizon but the exceptional forms of the landscape without as well as the flow of activities within.
Terence Riley, Foreword to Charles Rose, Architect, Princeton Architectural Press
The bathhouse, located at the south end of the site, serves as a gateway to the landscape, beach, and amphitheater beyond. The bathhouse structure includes an office, concession stand, and an outdoor terrace for dining and viewing.
The amphitheater is composed of a massive, semi-circular earth berm with an elevated promenade. The stage area is sheltered by an oversized roof. The supporting steel columns house electrical systems and downspouts. The backstage area is defined by a desultory line of wooden fencing.
