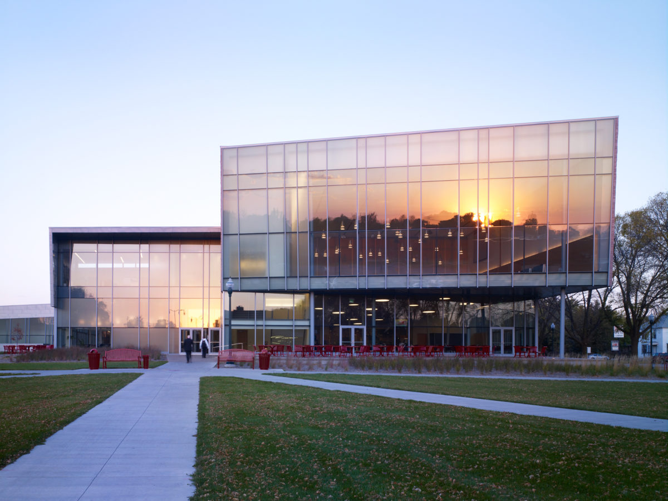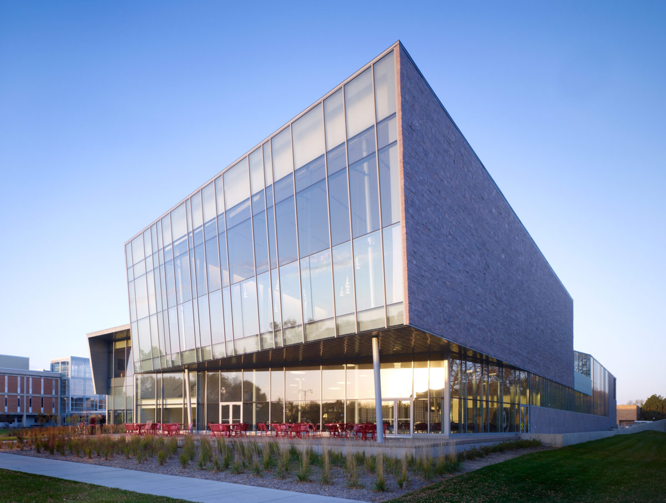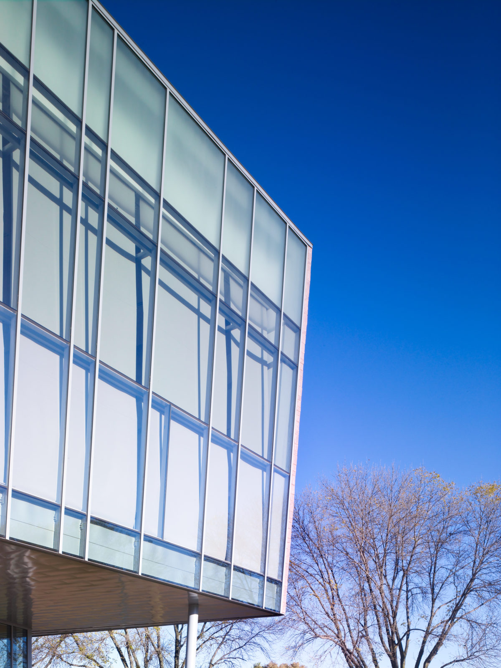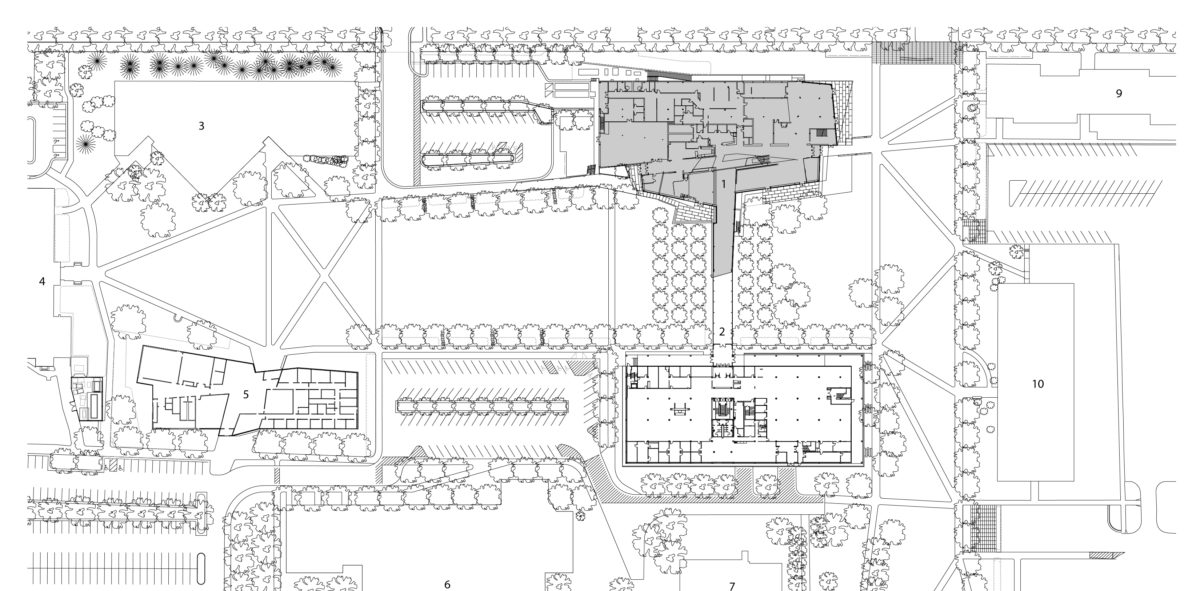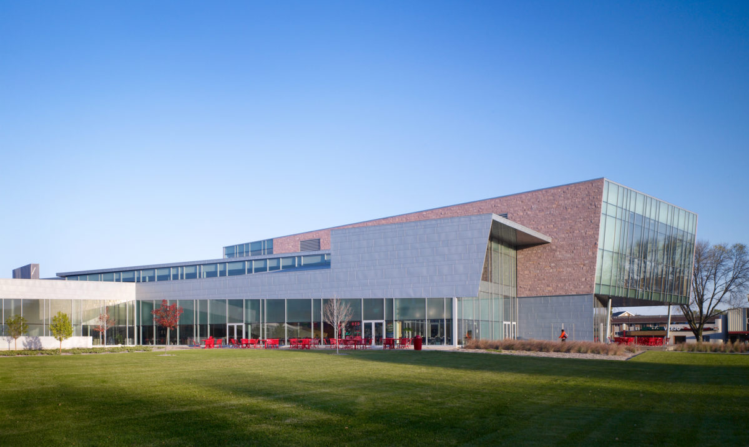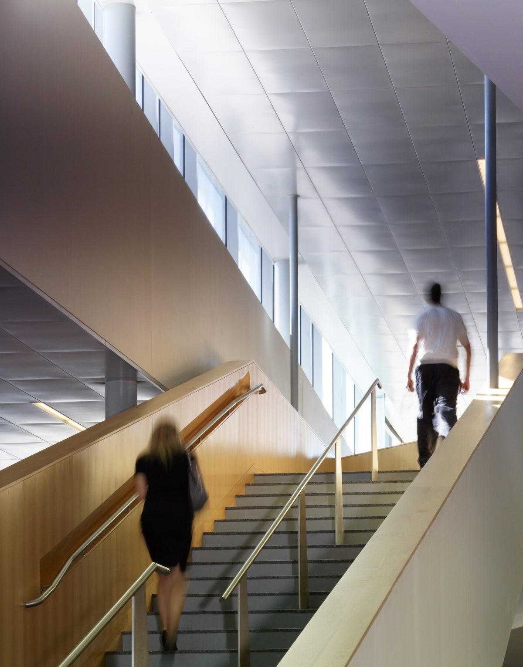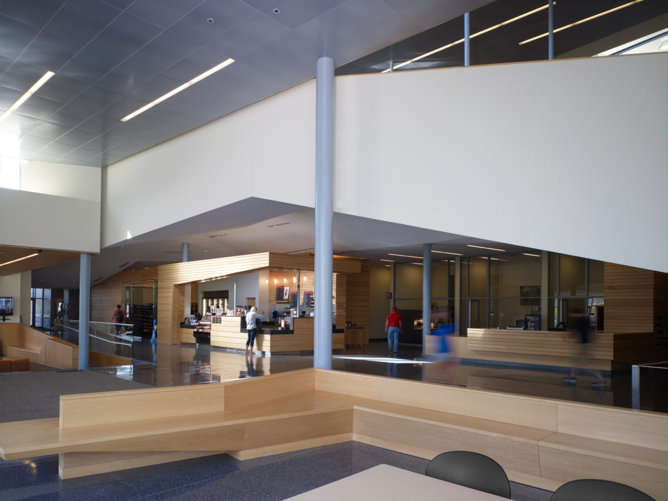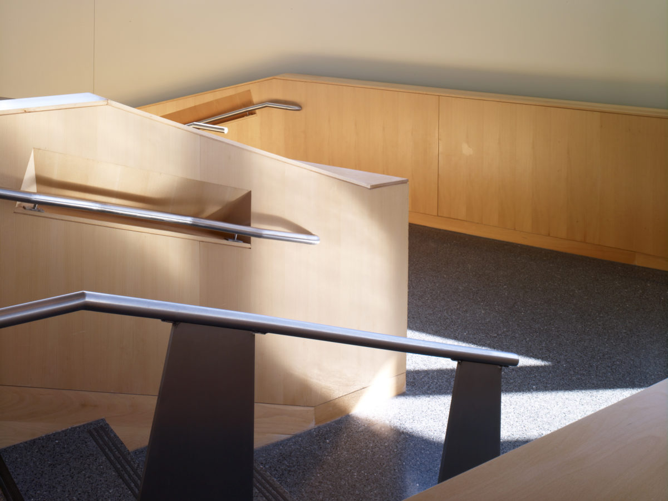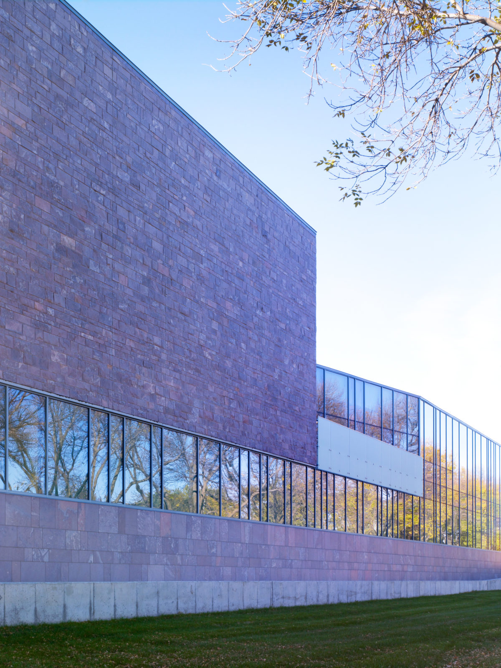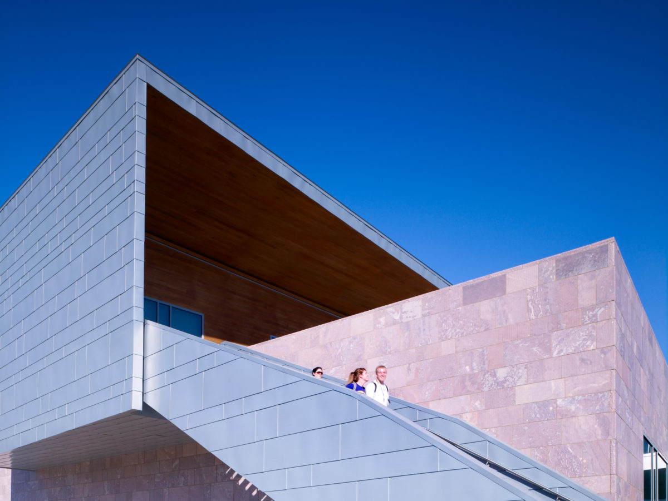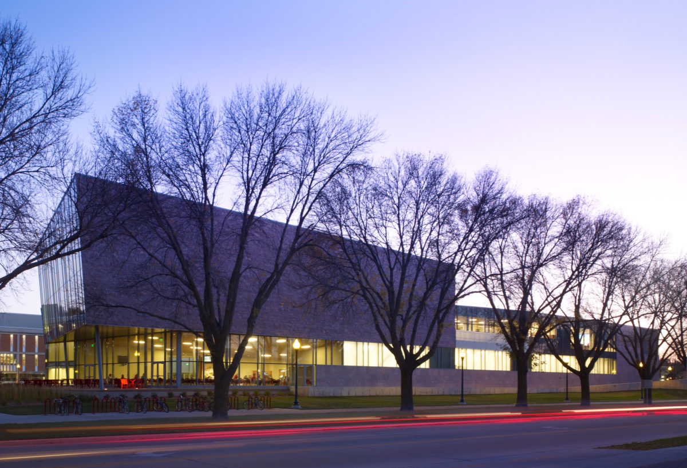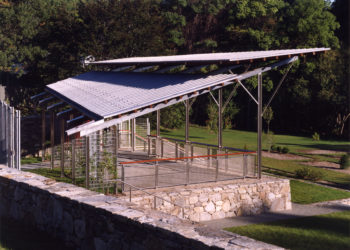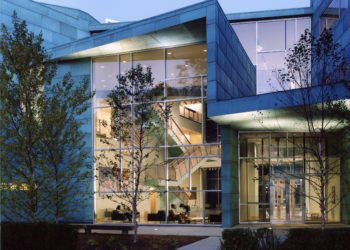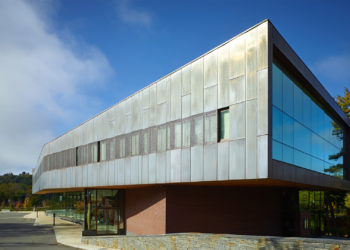Muenster University Center
University of South Dakota
Vermillion, South Dakota
The Muenster University Center is our second USD commission and followed a business school we designed that won a national competition in 2001. That original project gave us a detailed understanding of USD’s need for dynamic architecture that could help energize and reorder the campus. The Muenster student center is sited on a new quadrangle we designed in part by moving a parking lot. Because of its leading role in campus life, we gave the Muenster center a prominent position at USD’s north portal, where it borders a historic pedestrian mall. The mall, which we renovated, is a central axis of circulation and links the student center with “Old Main,” the heart of the campus. We also connected the student center with the library by constructing a covered glass structure dubbed the “link lab.” This technology space permits easy movement between buildings during frigid winters; from the outside, the lab’s glass walls create transparency between the quadrangle and pedestrian mall.
Located at the heart of campus life and forming a new quadrangle in concert with our Beacom Business School, the Muenster center provides a central location for many essential student services. The building houses campus dining, a bookstore, student lounges, comfortable study rooms, function rooms, an informal performance venue, a café, and a ballroom.
Notable features include the second-story ballroom that gestures boldly toward Old Main; beneath this prominent overhang is a terrace for outside dining. Inside, we created a wide central walkway on the balcony above in comfortable sitting areas.
