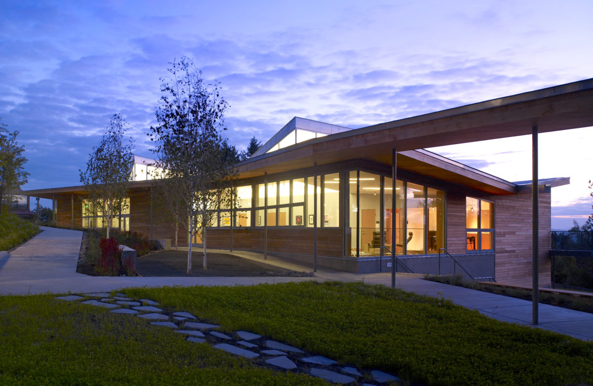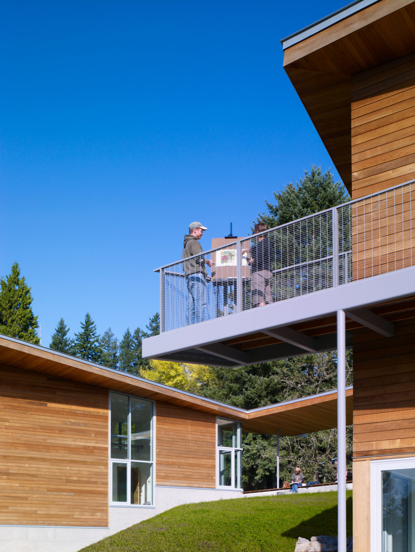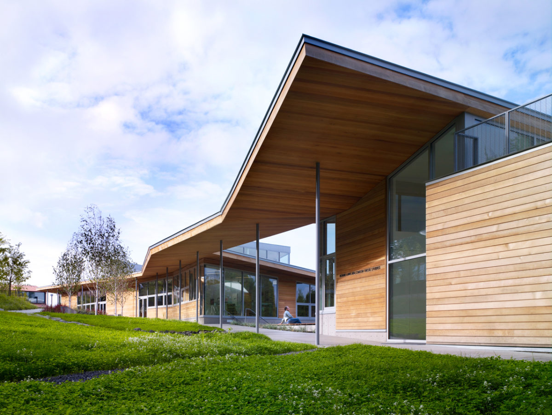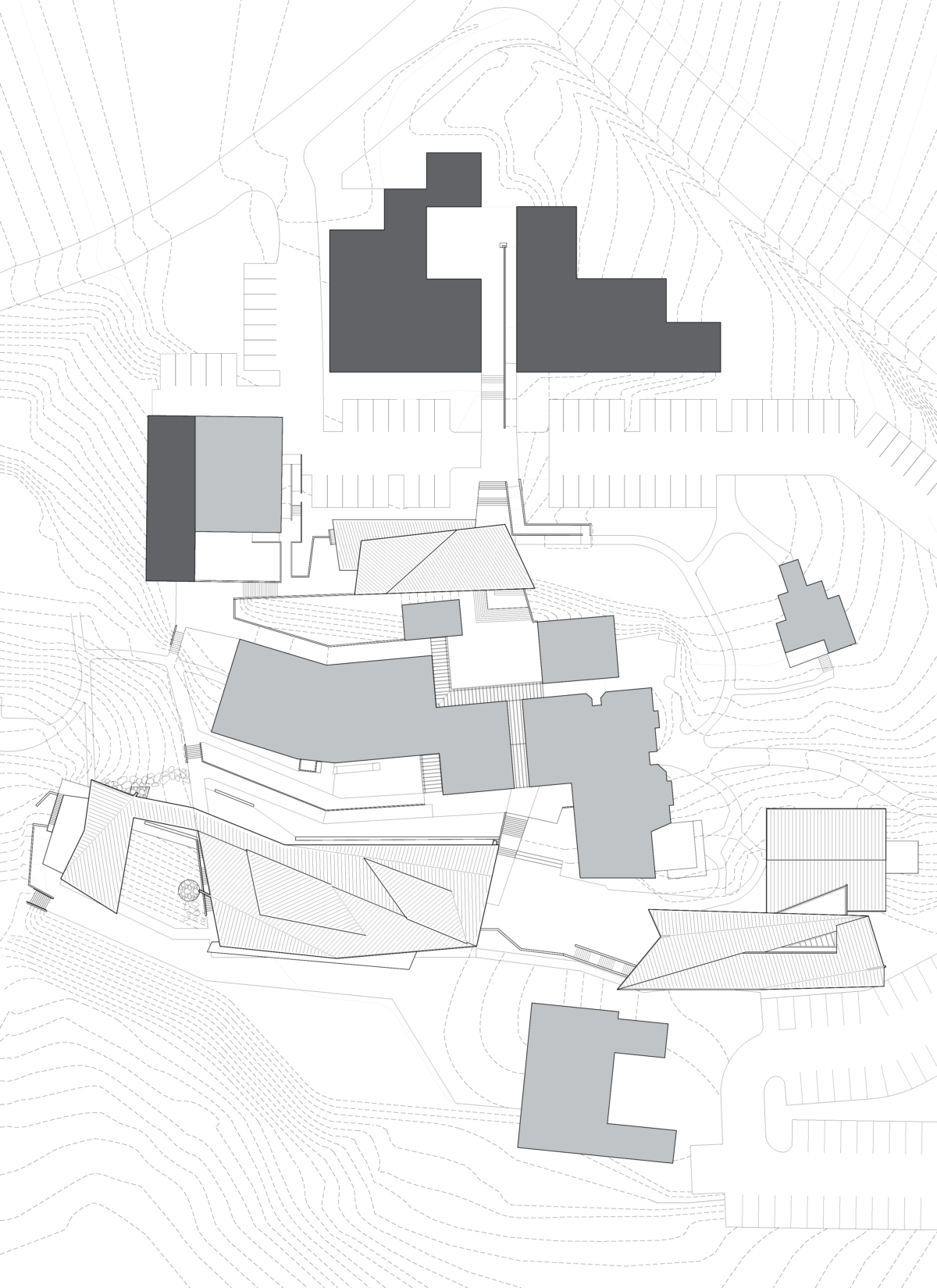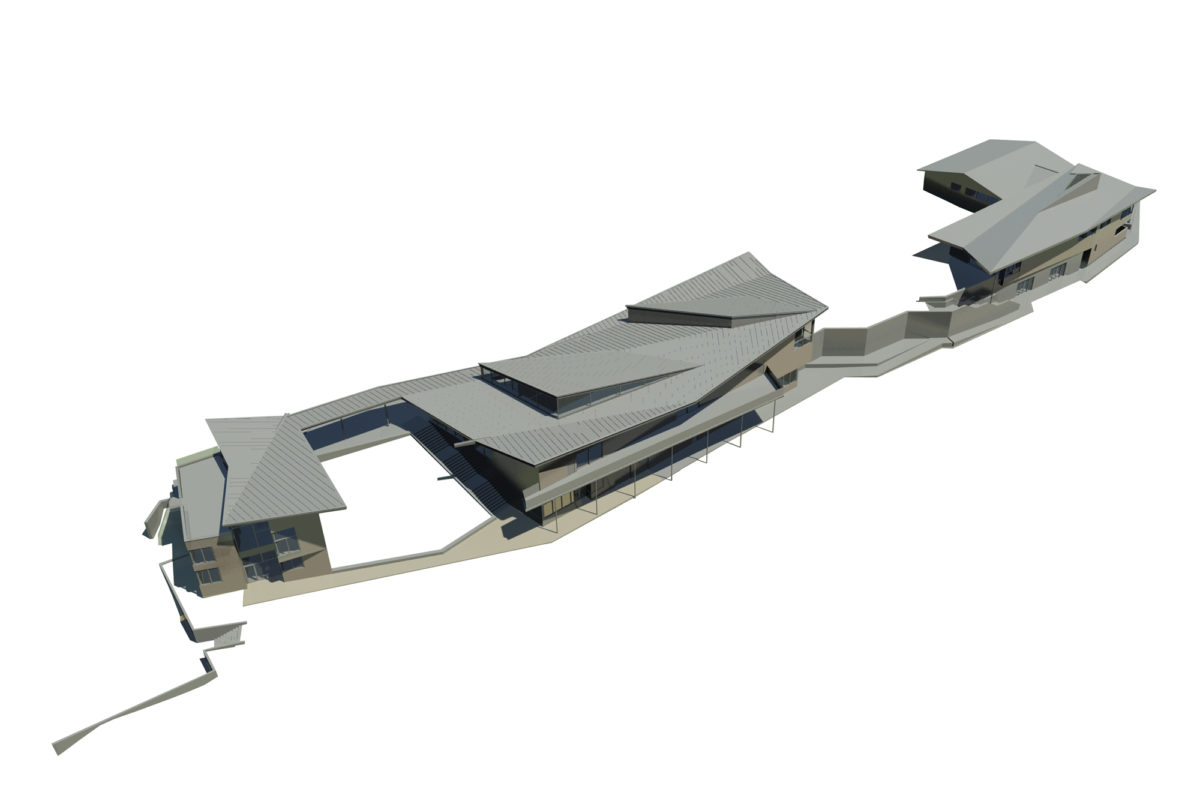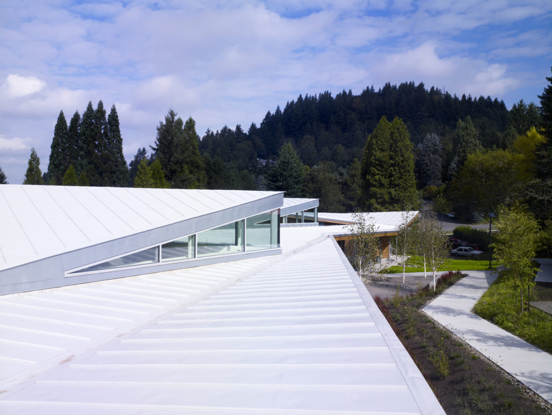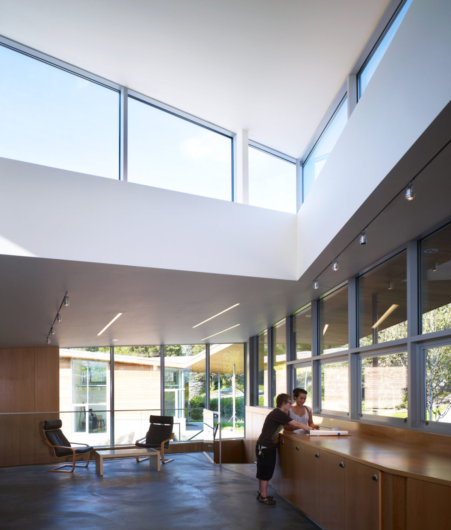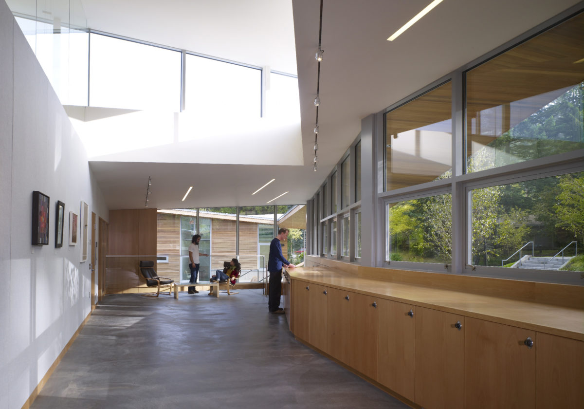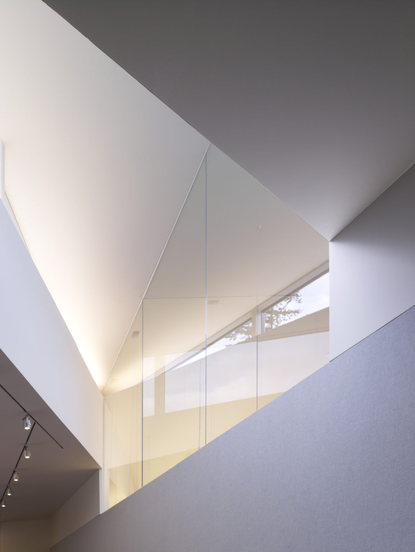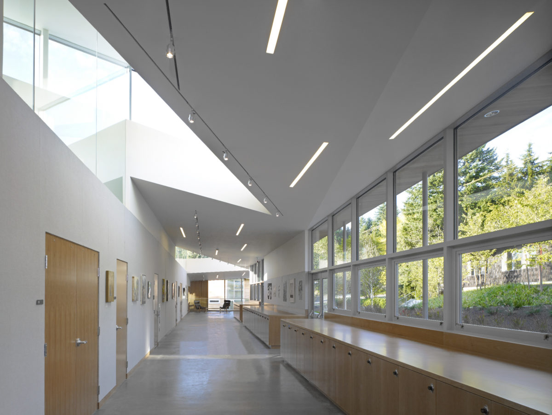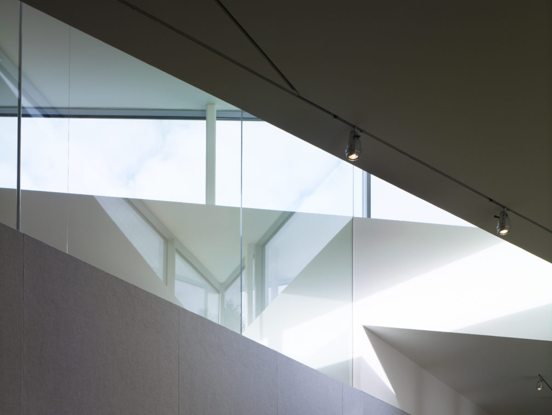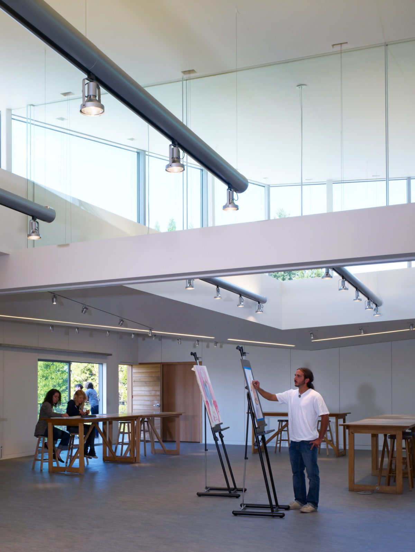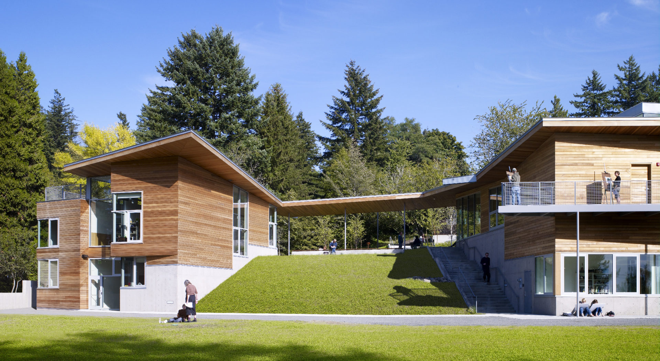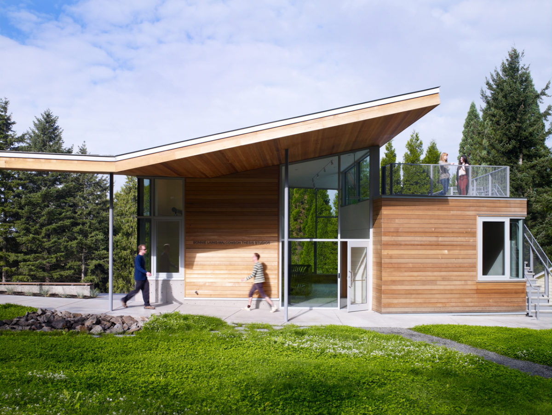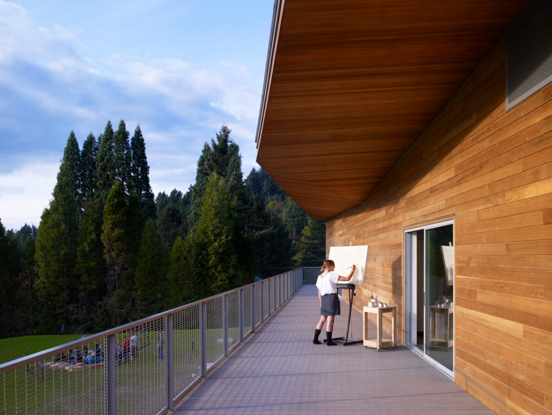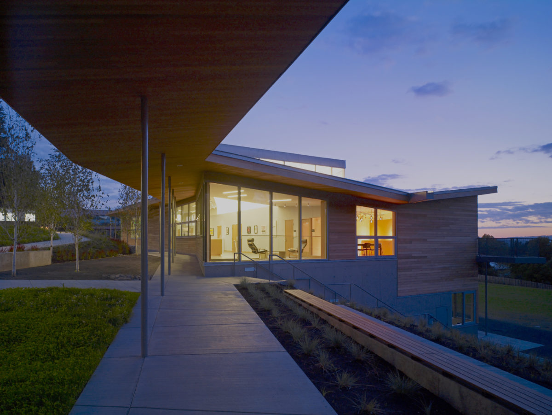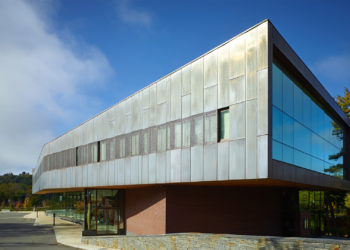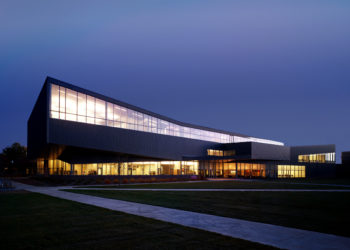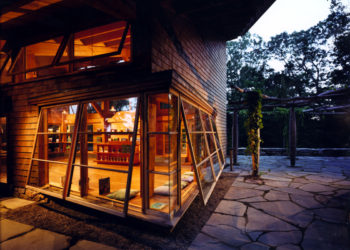Jean Vollum Drawing, Painting, and Photography Building
Oregon College of Art and Craft
Portland, Oregon
This major expansion of the Oregon College of Art and Craft campus in the West Hills of Portland, notable for its wood buildings designed by architect John Storrs, embodies Oregon’s legacy of individuality and independence. The LEED Gold buildings we created not only to align with the college’s mission of being a premier laboratory of modern craft but also its commitment to sustainability. We considered several questions as we developed our design: How might we interweave a new building—which required more than 16,000 sf of studio space—into the hillside campus and the vernacular buildings made in Storrs’ Northwest regional style? And how could we model and modulate sunlight so that the studio spaces felt alive and inspirational?
Our inquiries led us to create two structures: a main building with upper-level drawing and painting studios and photography on the lower level; and a separate “thesis” pavilion with studios for graduate students. By making two distinct buildings, we opened views to Oregon’s coastal range and created a prominent place in the design for the landscape, which flows easily between the structures and suggests a natural gathering place. The forms of the coastal mountains are echoed in the roof plane, which moves dynamically across the building and creates an expressive, sculptural set of openings that allow in abundant northern light. Outside, a wide roof overhang offers protection for the pathways on rainy days.
Charles Rose’s studio building is, appropriately, all about energy. There’s scarcely a right angle. Walls, roofs, and even windows jut and fold, in, out, up, and down. The views here come in pieces. A long, linear window gracing the entrance hallway/gallery frames the angular plantings of grasses outside into an abstract mural. In the studio classrooms, high clerestory windows reach for the clouds, but dip just low enough to catch the tops of surrounding hills. Every corner is a carefully composed and crafted convergence of forces that turns the art making inside into a collaboration with the surroundings.
Randy Gragg, Editor-in-Chief, December Muses, Portland Monthly
The upper floor of the Drawing, Painting, and Photography Building includes 6,250 square feet of drawing and painting studios. The lower floor features 5,650 square feet of photography, studio space, including five film development stations, three darkrooms, and a state-of-the-art digital lab.
