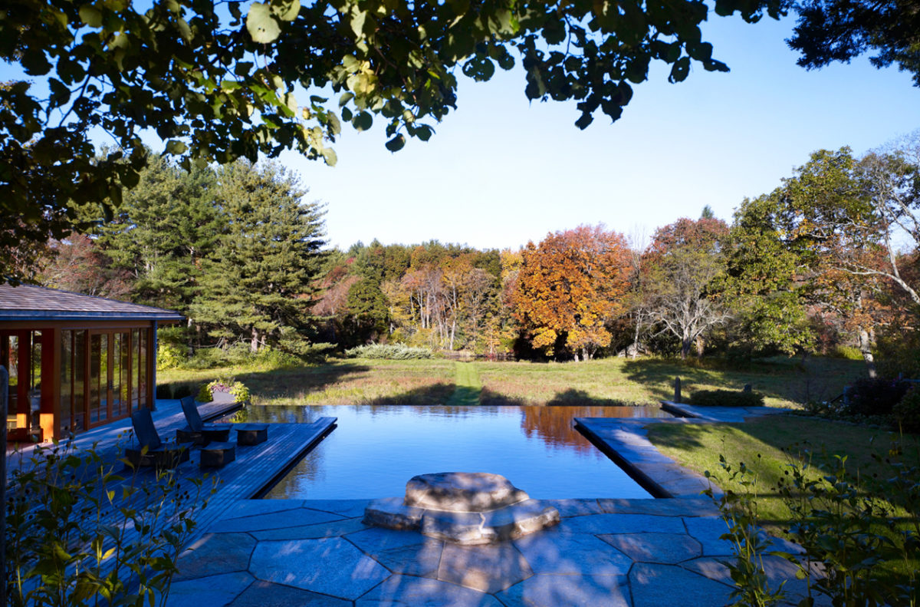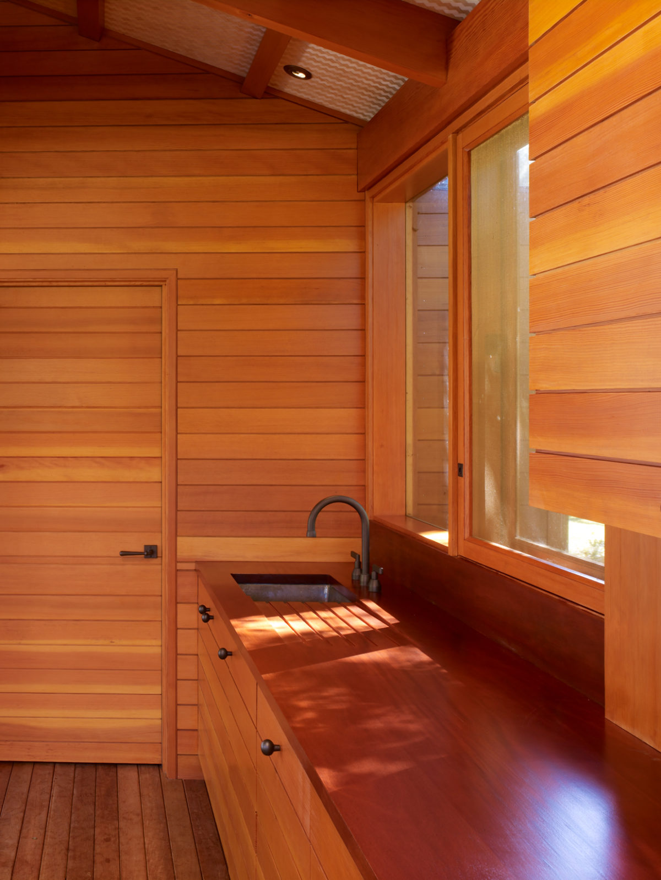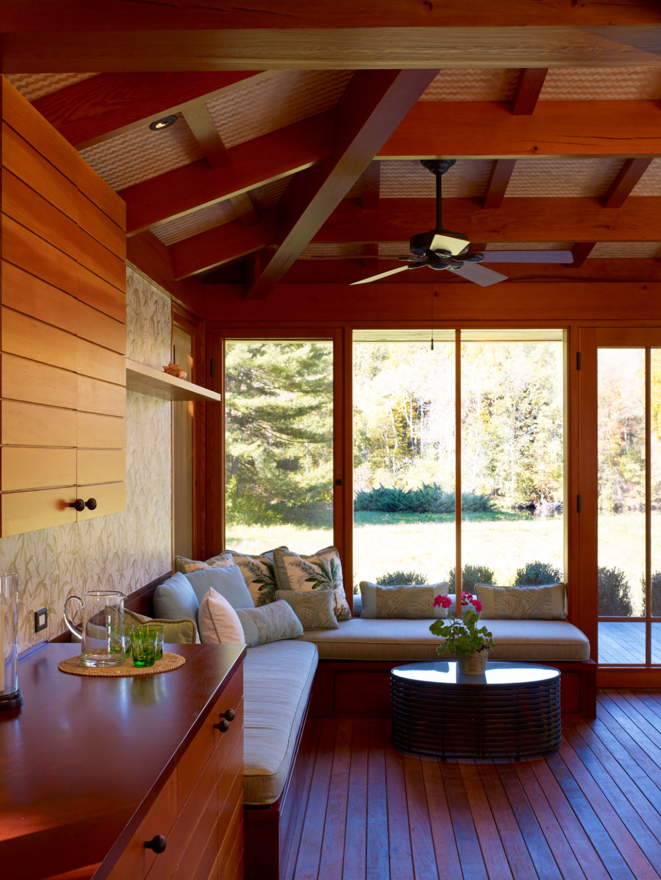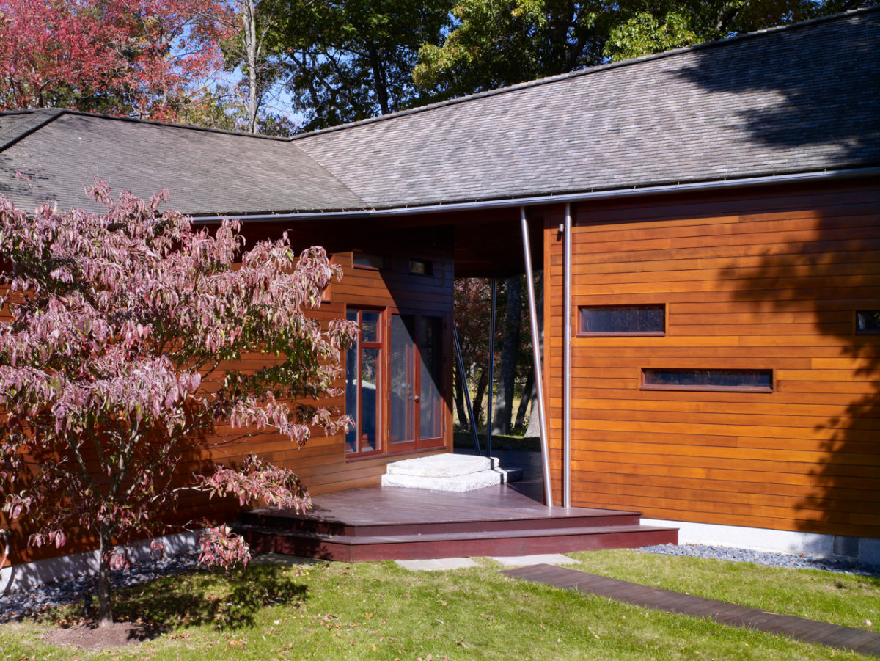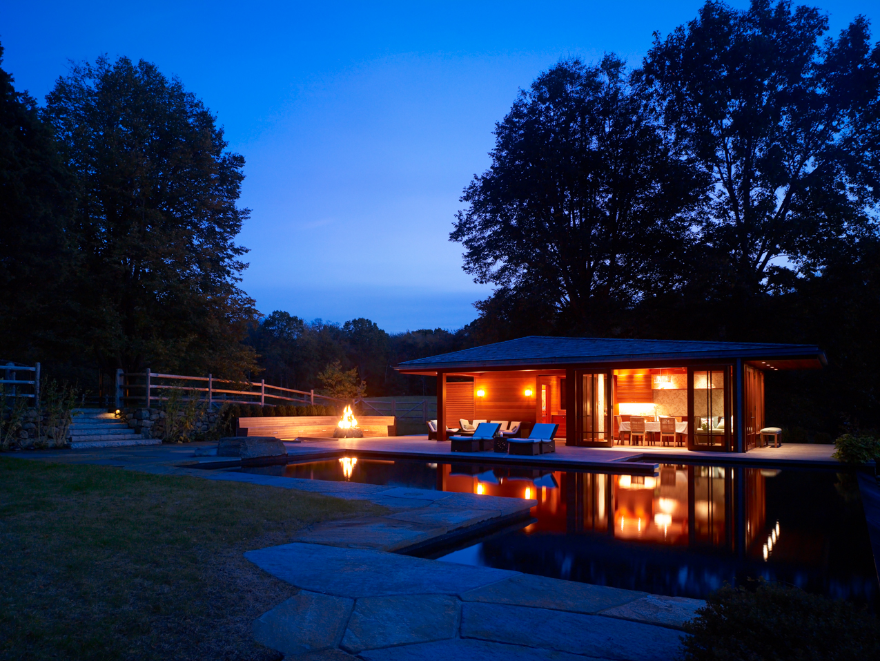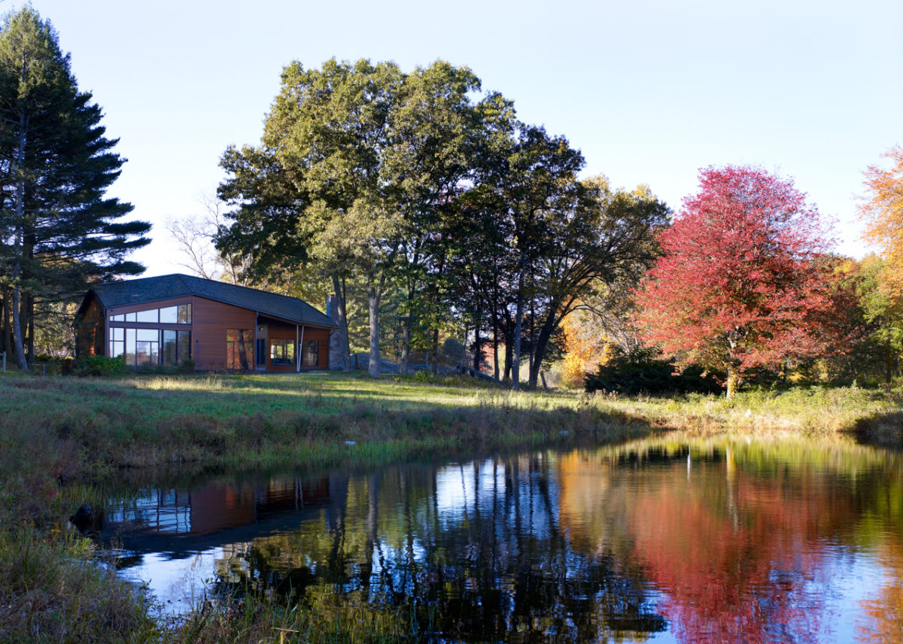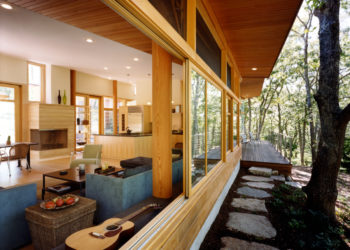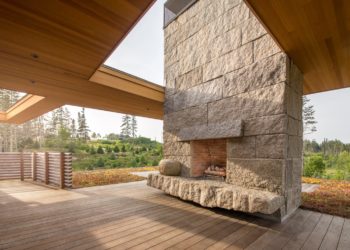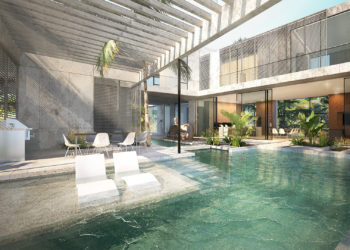Pool House
Westwood, Massachusetts
The pool and adjacent structure sit upon an expansive swath of land by the Charles River, southwest of Boston. Our clients wanted a contemporary and informal pool house that would resonate with the nearby “play barn” that we had designed for them several years earlier. We all agreed that the new pool house should be wood construction so that it fit stylistically with the play barn, a structure with two large rooms, separated by an outdoor space that frames views of an adjacent pond. The pool house is a simple rectangle, with one corner carved out to create a covered outdoor sitting area. The heavy timber frame supports a modified gabled roof; the peak is pulled off-center so that the pool house subtly connects with the geometry of the play barn.
