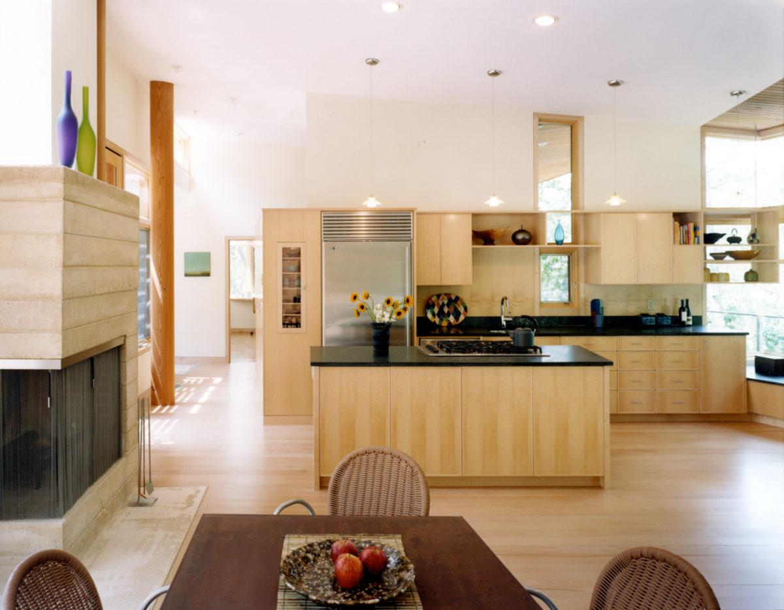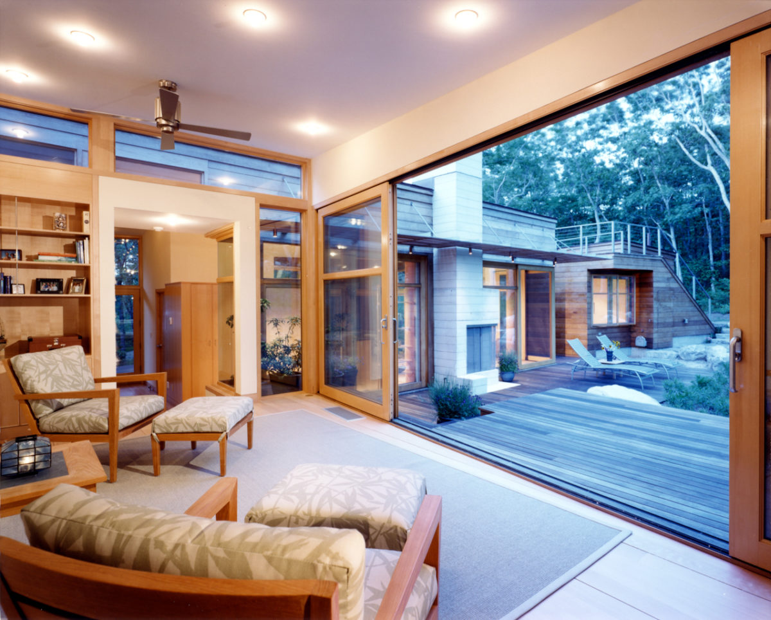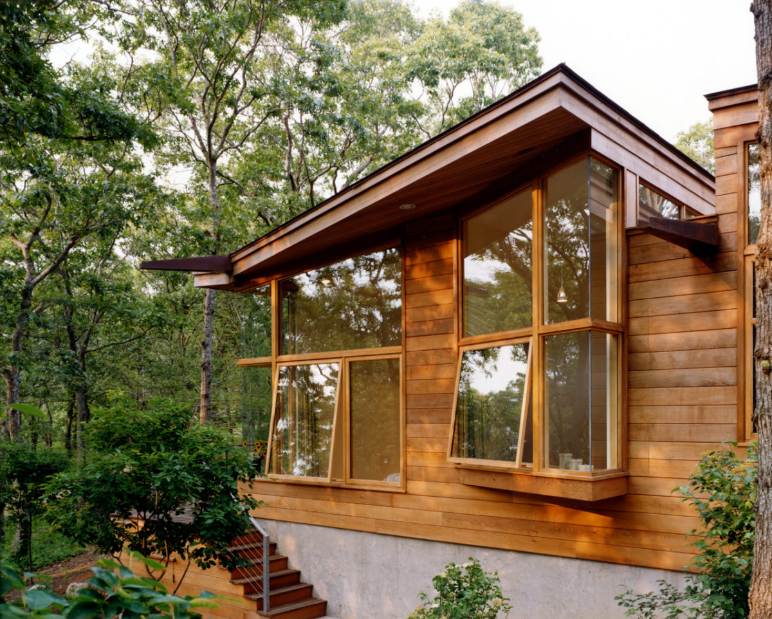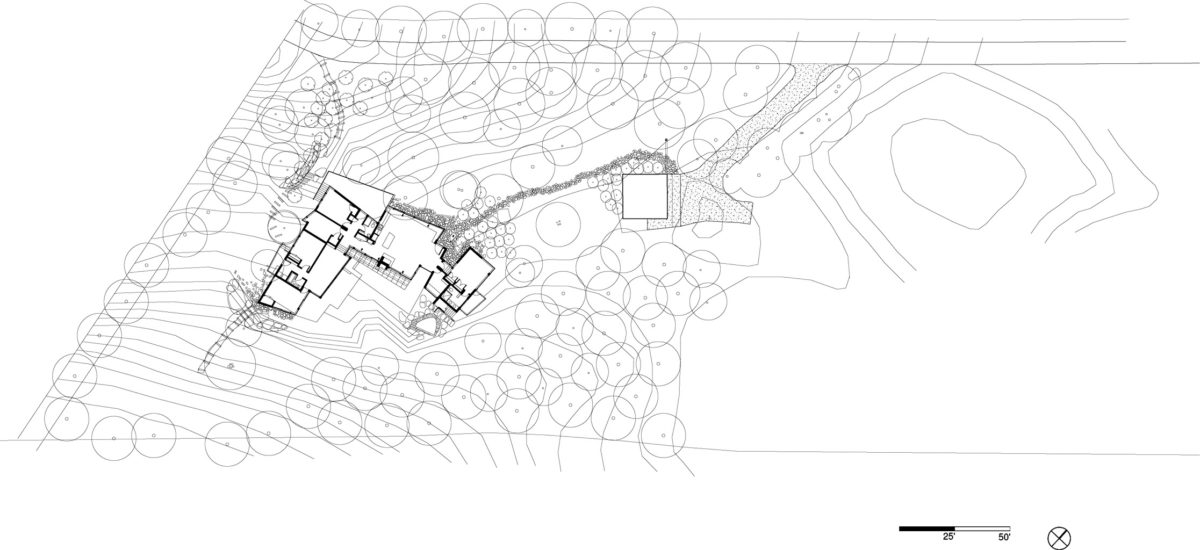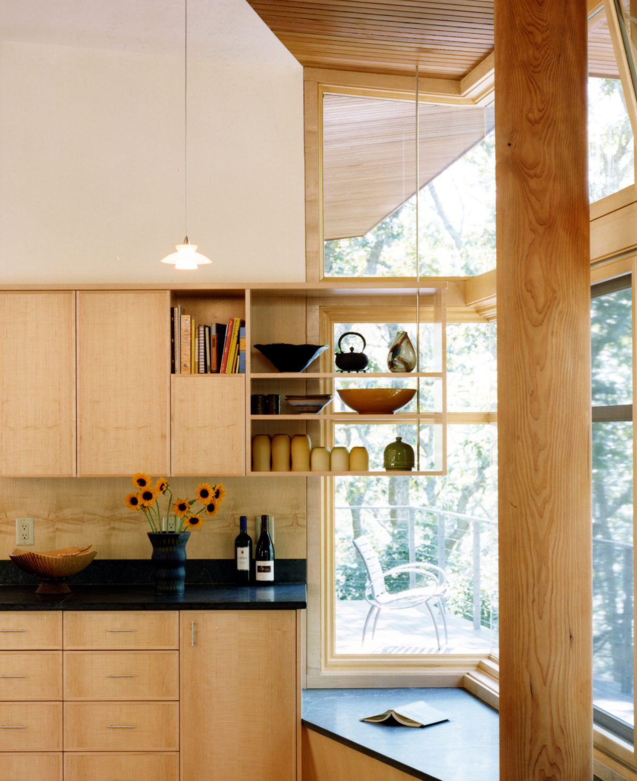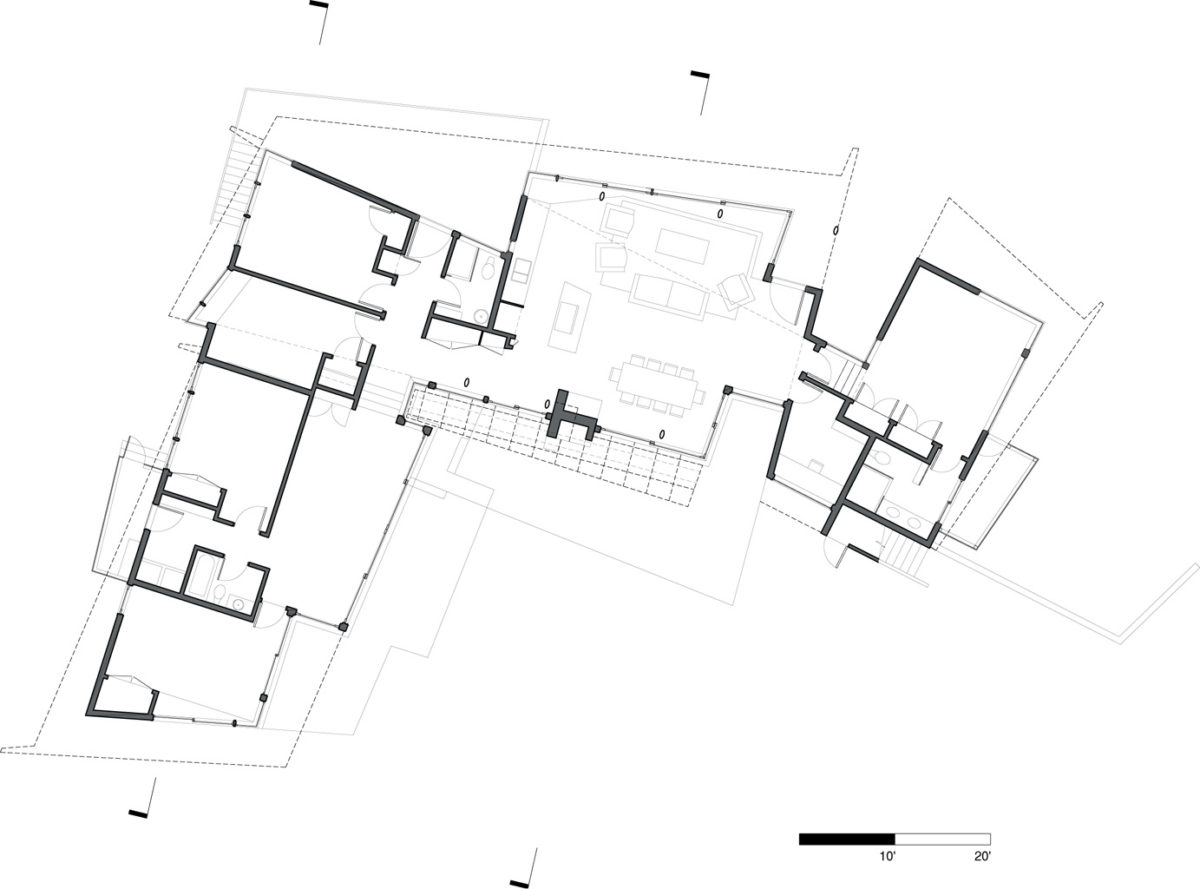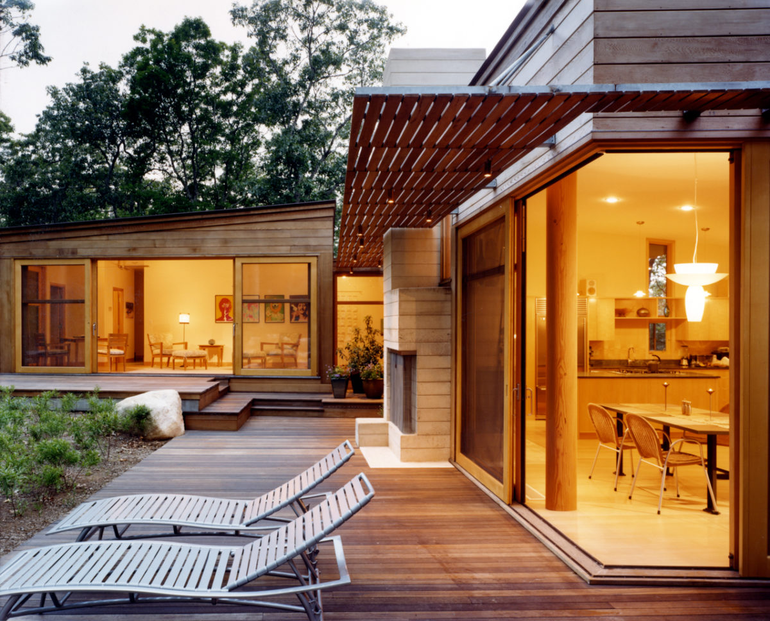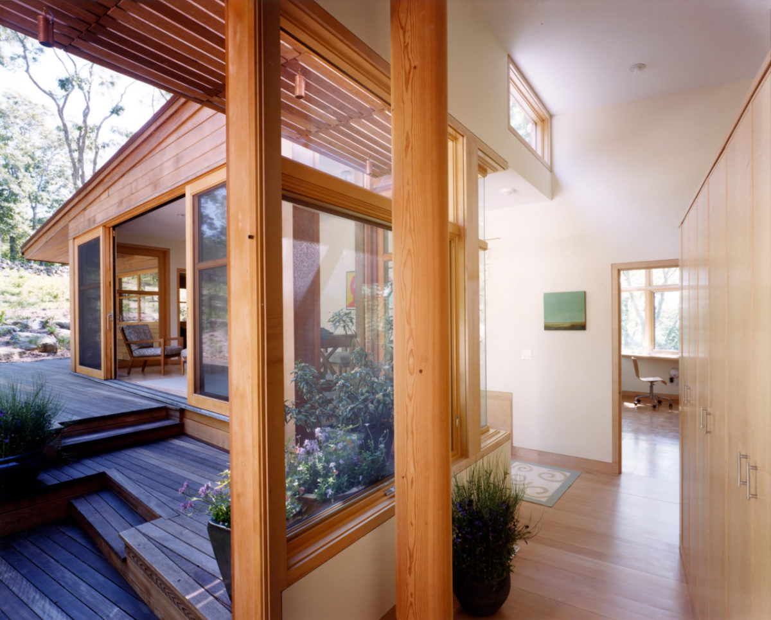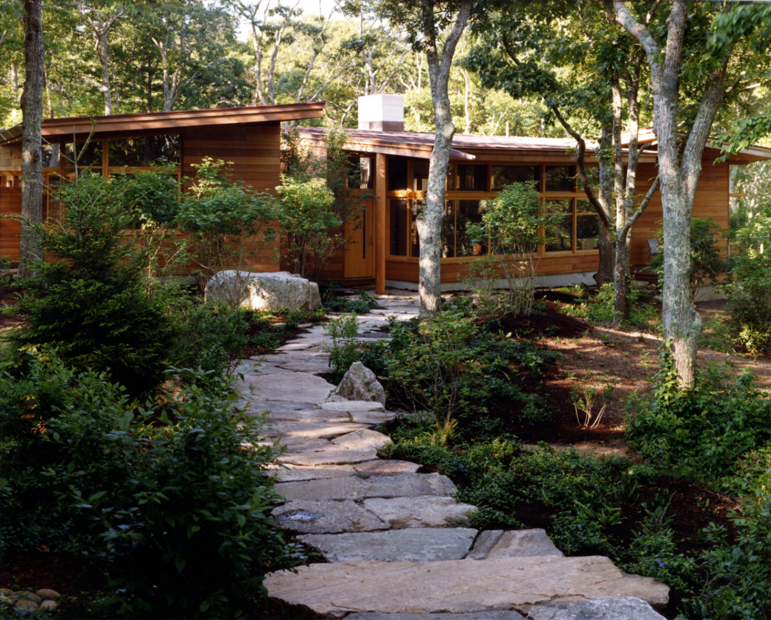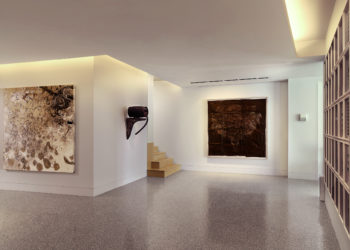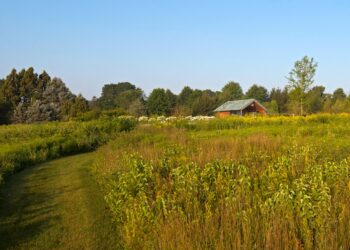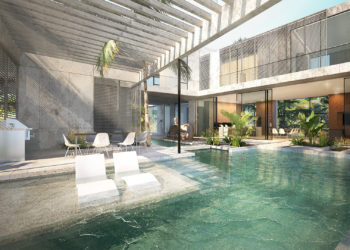Chilmark House
Chilmark, Massachusetts
Chilmark, loved by residents for its rural character, is home to several CRA projects, and as with our other commissions there, Chilmark House is immersed in the landscape and continually reconnects its inhabitants with the surrounding woods and views of Vineyard Sound.
The home’s central living and dining areas, plus a sitting room in the guest wing, are oriented toward a natural sun-filled well on the house’s south side, which faces uphill. Entire walls and windows are designed to vanish and erase boundaries between indoors and outdoors. Interior load-bearing elliptical columns allow sliding doors and windows to make large openings to the south in the exterior walls. Opposite, on the north side, sliding windows create large gaps in the exterior, connecting the living room and kitchen directly to the woods and waters of the sound. Bedrooms are on the wooded edges, on the east and west sides. A roof deck, terrace and side decks create outdoor living spaces. Shortly after completion of this project, our clients asked us to design a Guesthouse just up the hill.
The spaces flow gracefully into one another, creating delightful places to be with beautiful, short-range views into adjacent spaces…. The architects have created their own language that complements the architectural traditions of Martha’s Vineyard…. The result is crafted extremely well, it is gorgeous, and it is organically related to the site.
Robert Campbell, “Design Awards Make Space for Beauty and Craftsmanship,” The Boston Globe
