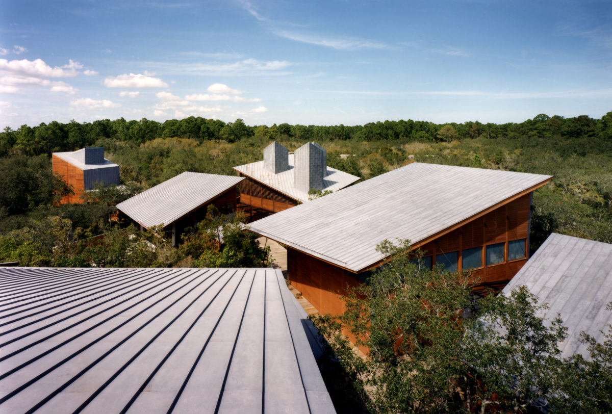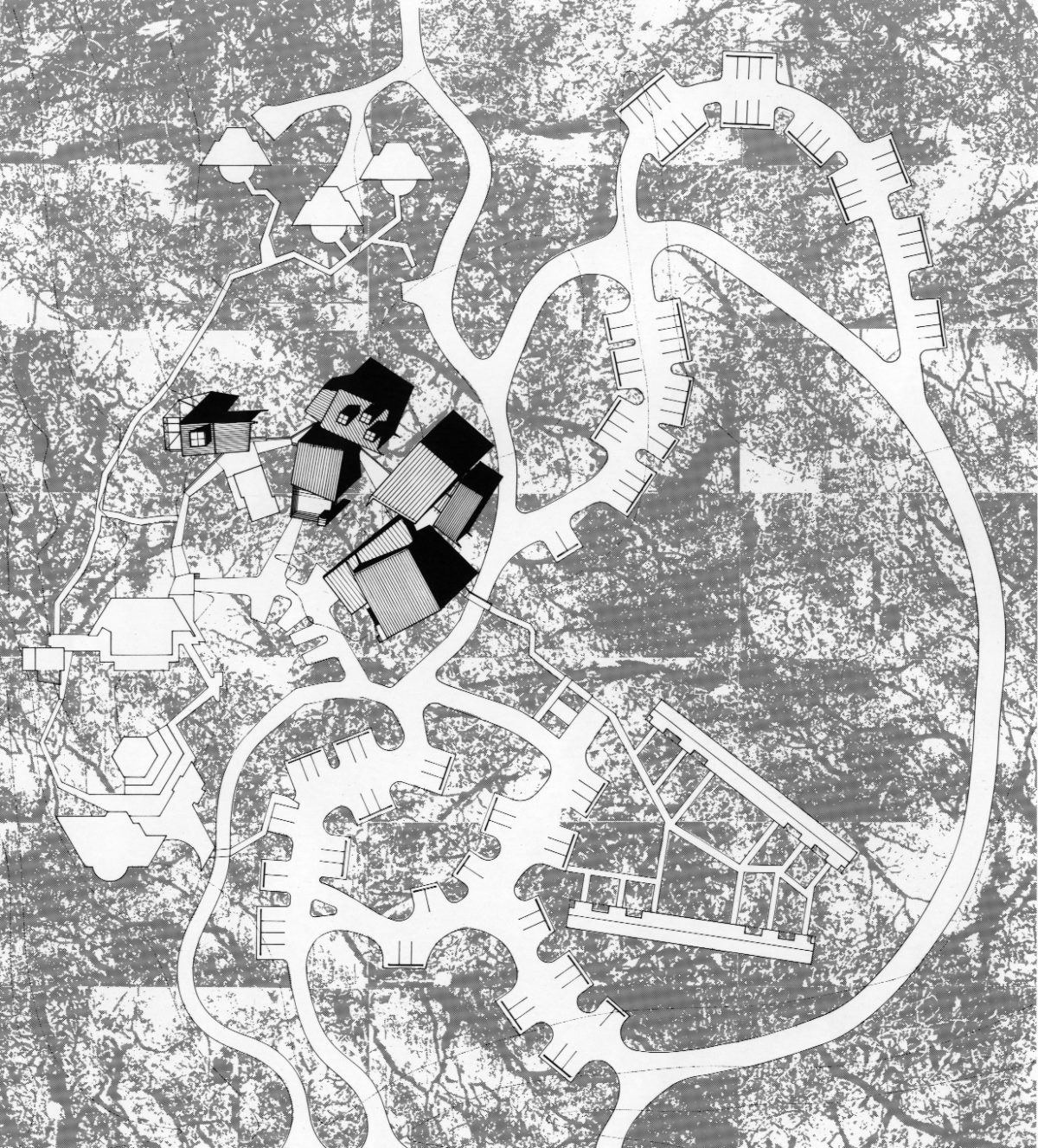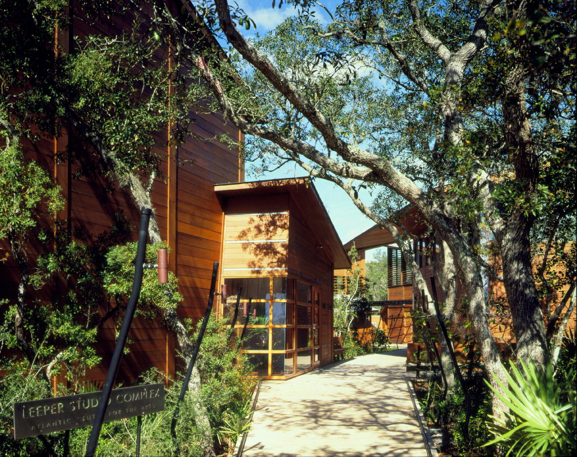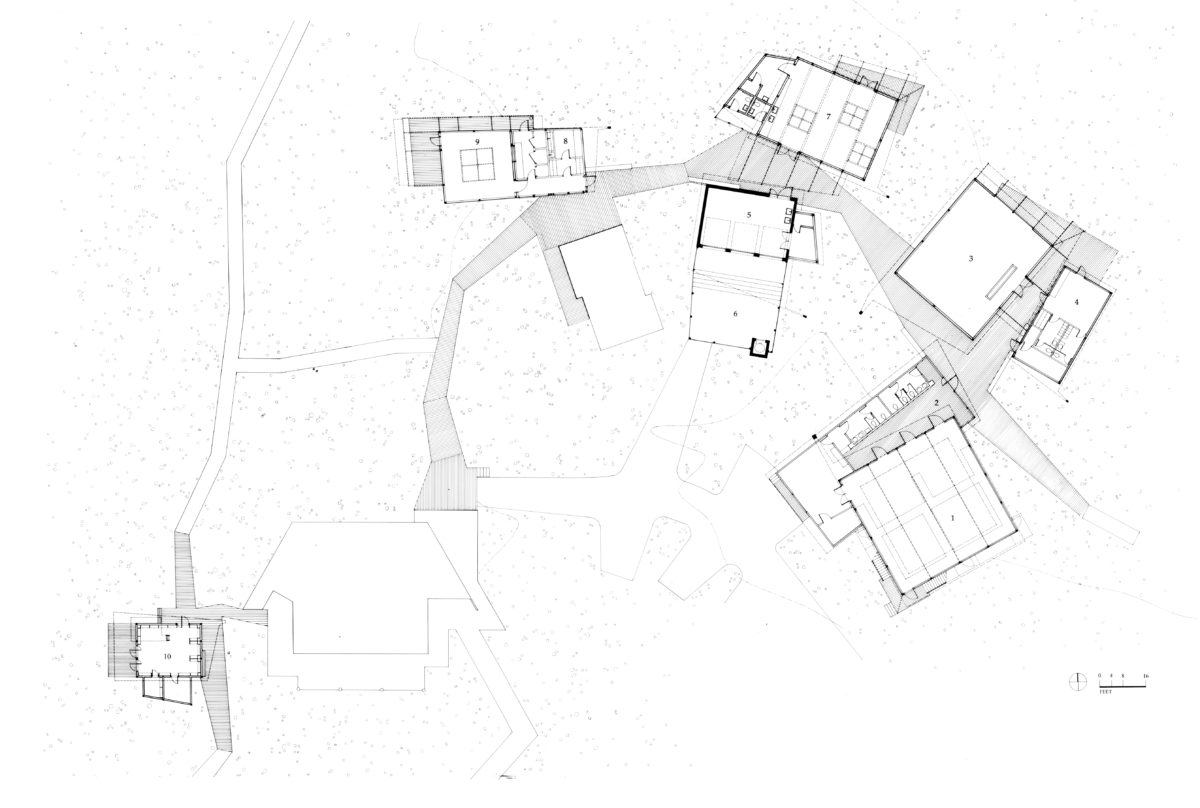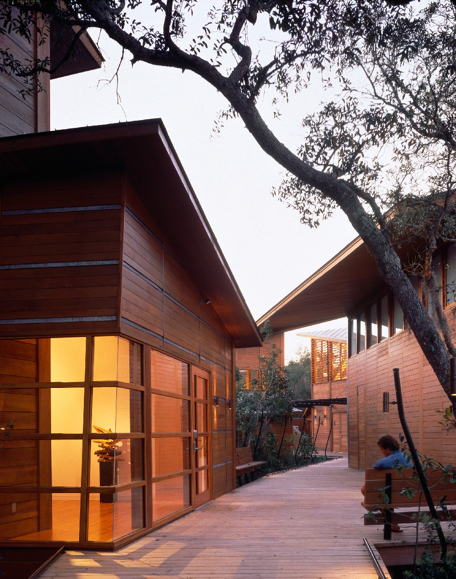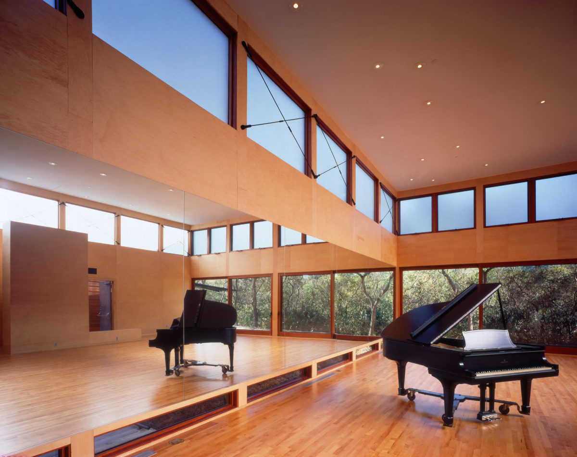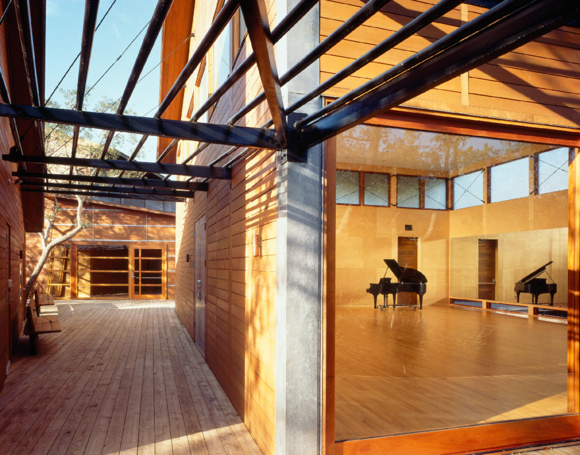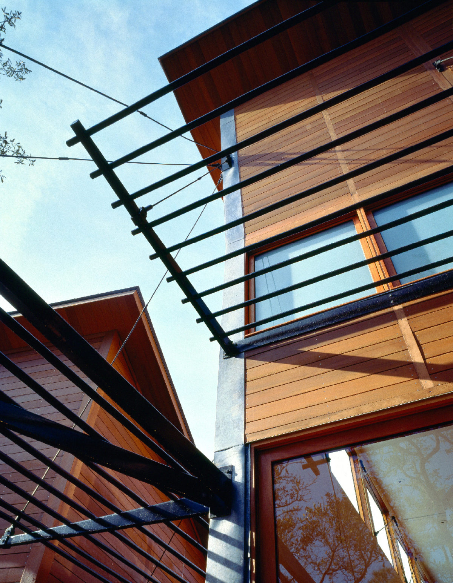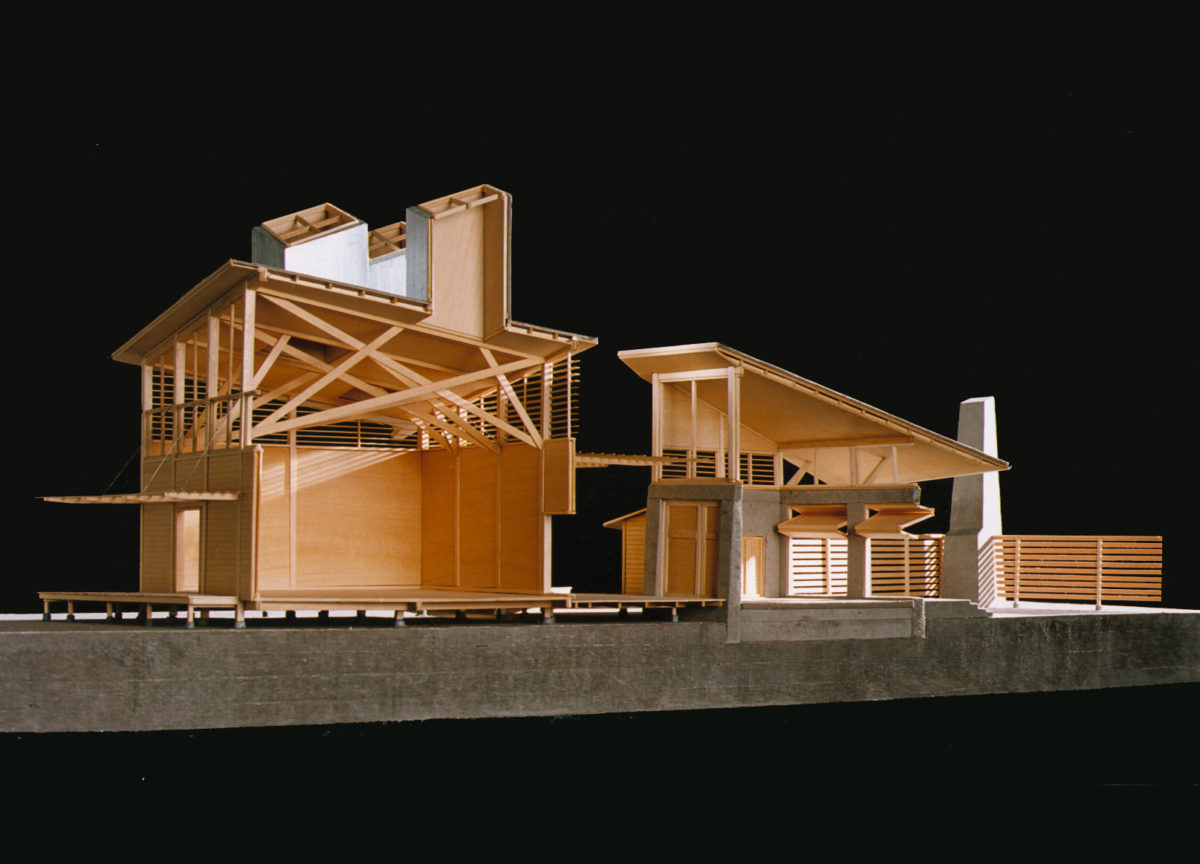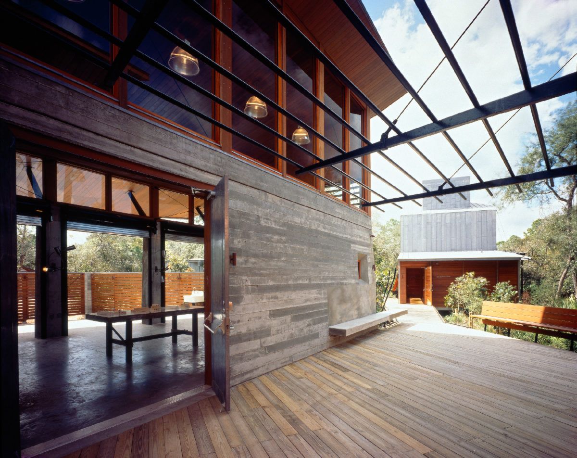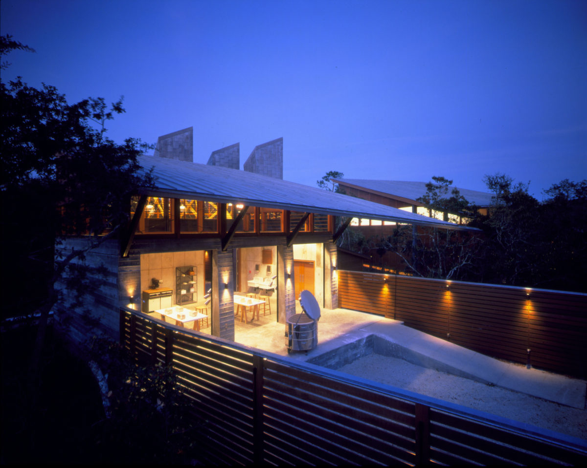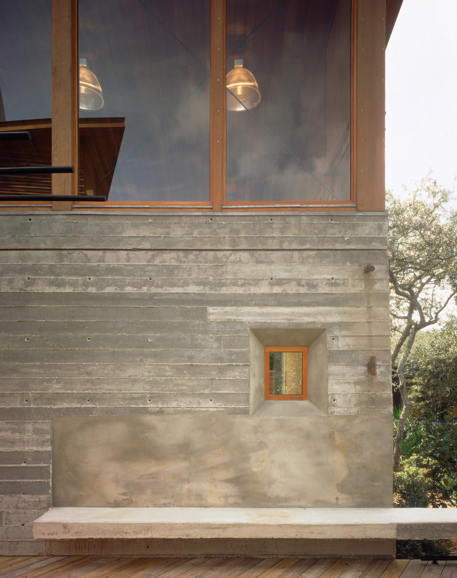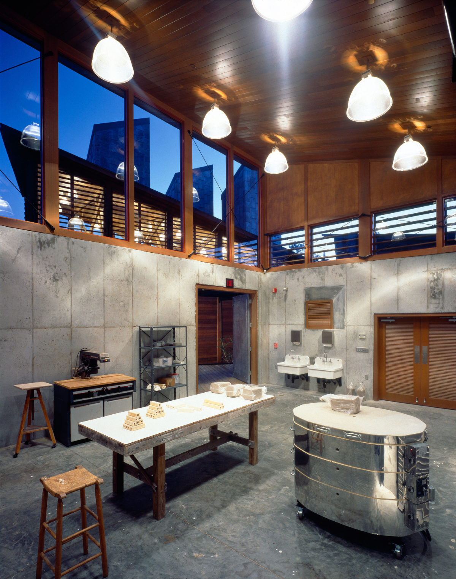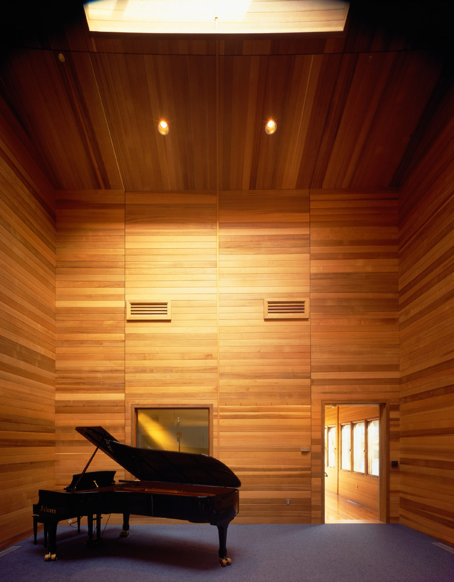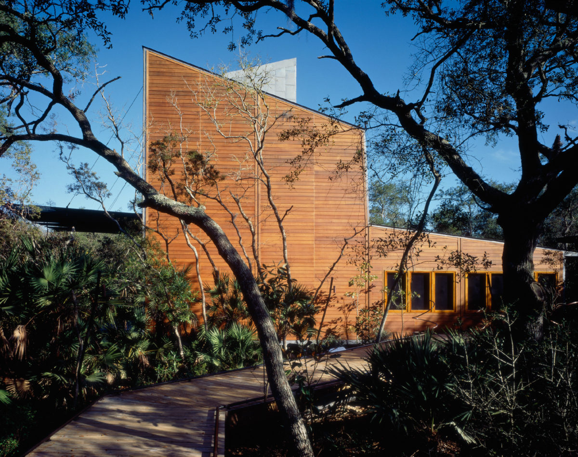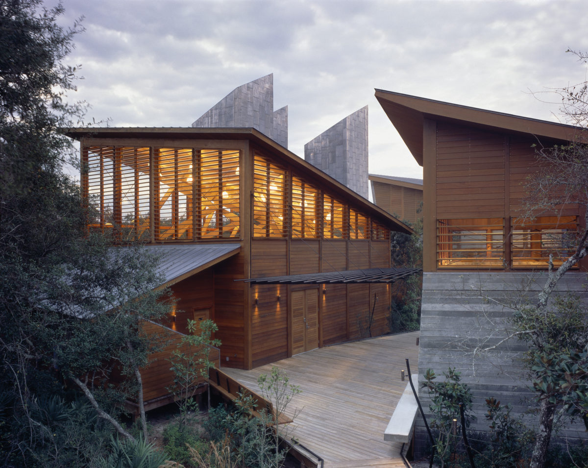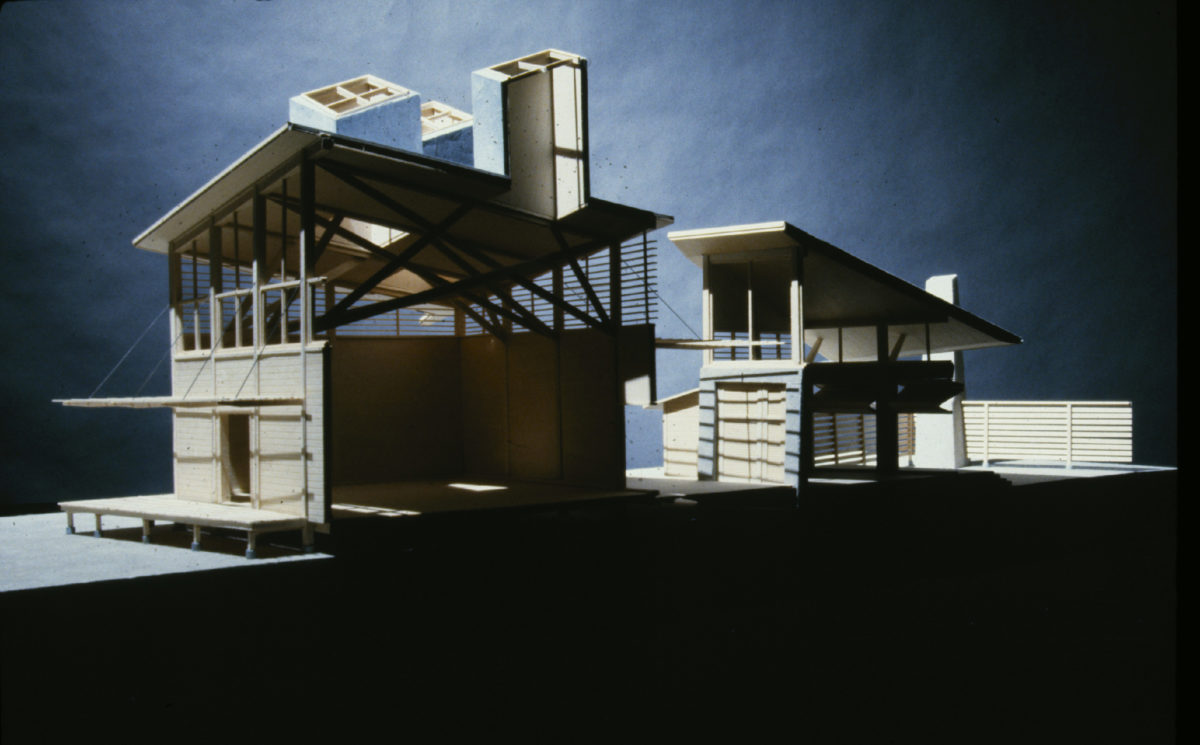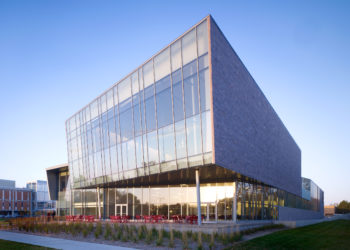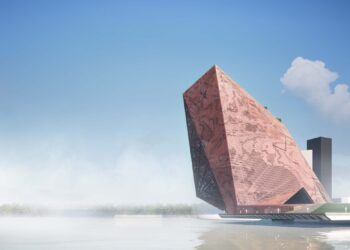Leeper Studio Complex
Atlantic Center for the Arts
New Smyrna Beach, Florida
The Leeper Studio Complex supports a nationally renowned interdisciplinary artists-residency program in a dense ecological preserve on Florida’s east coast. Two chief impulses guided our design work: to create a strong sense of immersion in nature and to create spaces that would foster conversations among artists from various disciplines. Dialogues with Edward Albee, Donald Sultan, Trisha Brown, and Wendell Castle were critical with respect to the program and ethos of the project.
The character of the jungle-like landscape was a natural collaborator in our design. To create a sense of immersion, we embedded the studios into the lush vegetation, and then wove together the pavilions by constructing a boardwalk that sits just two and a half feet off the forest floor. The boardwalk expands in areas and becomes a space for new connections, conversations and collaboration.
The design includes buildings interwoven into a dense, subtropical landscape, linked by an elevated boardwalk. Each pavilion is made from a limited palette of wood, glass, steel and copper. The program includes a black-box theater, painting and sculpting studios, recording studios, dance studios, a library and various support spaces.
Then, like now, we cared about architecture’s impact on the natural environment, and specifically here, the ecological preserve where the arts complex is located. The solution: “weaving” the structures into the dense Floridian jungle. The intricate networks of marshlands and arborous landscapes informed the siting of the six studio pavilions. Linked by a boardwalk that hovers above the jungle floor, and constructed of wood and glass, the design embeds architecture and inhabitant into the natural setting.
Dixon, John Morris. “Culture Comes to Smyrna Beach,” Architectural Record, November 1994.
Inspired by density and opacity of the natural landscape, movement through the complex is a labyrinthine experience. The project is a series of episodes, with discrete moments framed by architecture and landscape. The architectural surfaces are enlivened by a dappling of light through the canopy.
The scheme interprets the 67-acre parcel as a spatial experience: a labyrinthian place where buildings are invisible 30 ft away. The lost-and-then-found quality is reinforced by the forms and materials, which are based on interpretations of the Southern vernacular Cracker style of architecture.
Karen D. Stein, The Atlantic Center for the Arts, Architectural Record
The studio buildings are highly attuned to the tropical environment and use several strategies to mediate the intense heat, sun and humidity. Expansive glass walls, for example, maximize northern light; wood louvers lessen the effects of direct sunlight, large overhangs minimize solar gain, and light monitors based on North-African wind scoops use the stack effect for ventilation.
Leeper herself calls it ‘a remarkable job: More than we envisioned when we started. People will invest more easily in our future,’ she says. ‘They now know we’re serious. We have our history and now we have our buildings.’
Karen D. Stein, The Atlantic Center for the Arts, Architectural Record
The dappled effect of the Florida sunlight filtering through dense foliage is reinterpreted within the buildings themselves by louvers and glass walls. Frequent tropical downpours are similarly tempered by the placement of large, linear rain scuppers. ‘It’s a build-up of systems,’ said Bausman,’ but it’s not a closed system. There are slippages here and there that allow for light, movement, the passage of the body.’
The complex’s clean, capacious wood and glass interiors provide a simple volume that contrasts with the tangled, labyrinthine jungle that exists beyond. ‘I think its extraordinary,’ enthused Smith. ‘The sight line looks quite complex, yet it seems to remain comprehensible.’
Juror Comments, Annual Design Review, I.D. Magazine
In developing the program for the Atlantic Center for the Arts, we had many inspiring conversations with great artists who had been in residence. The idea that dance occupies the space between earth and sky originated in a conversation with the choreographer Trisha Brown. She contributed a mythic element to the space. The design of the painting studio developed from conversation about light with painter Donald Sultan.
Charles Rose, Conversations with Michigan, The University of Michigan, College of Architecture + Urban Planning
